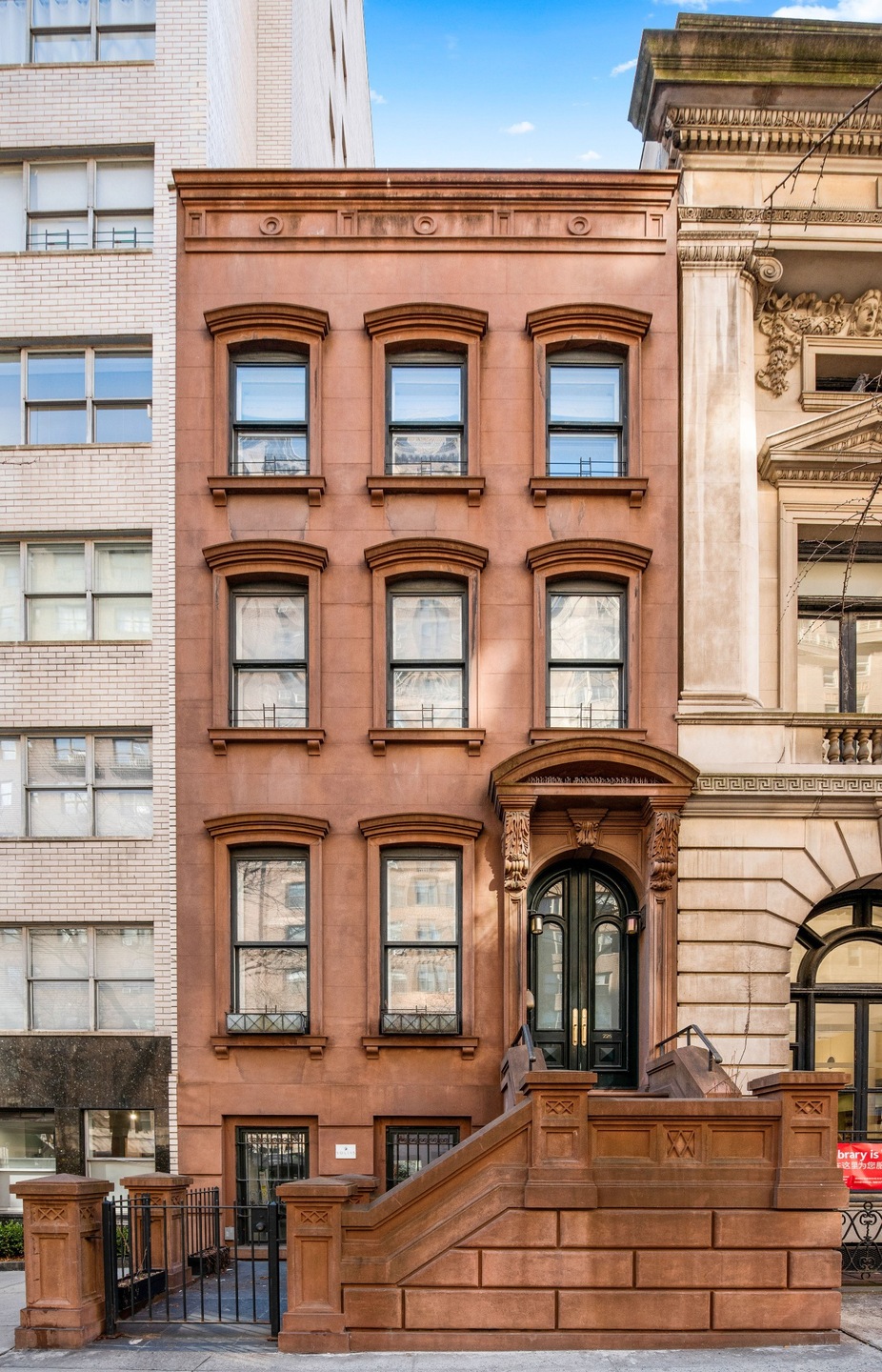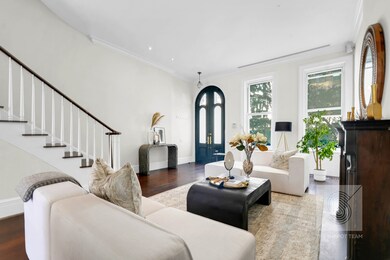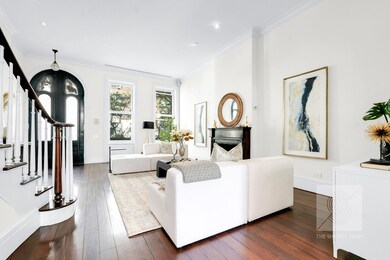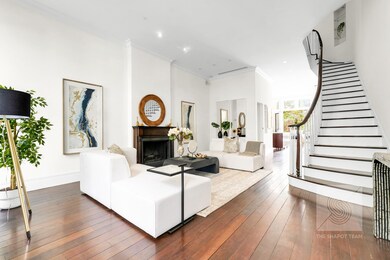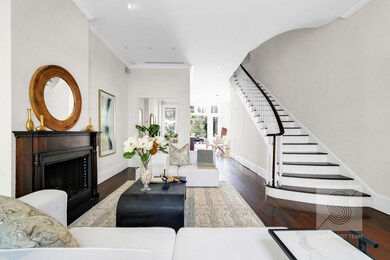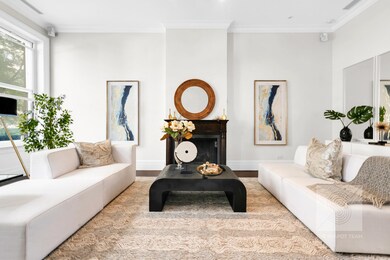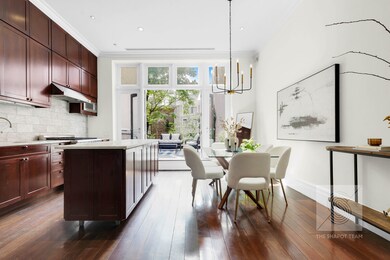226 E 79th St Unit n/a New York, NY 10075
Lenox Hill NeighborhoodEstimated payment $31,096/month
About This Home
This stunning four-story townhouse at 226 East 79th Street boasts a versatile layout that is sure to meet the needs of any buyer. With a ground floor office space and an upper triplex, the property can be used as a live/work or live plus income property or easily converted into a single-family townhouse. The triplex offers a magnificent parlor floor, complete with a spacious living room in the front and a chef's kitchen in the rear, perfect for entertaining guests. The kitchen leads to a spectacular terrace with stairs that open onto a beautiful garden below. The second floor features a luxurious primary bedroom suite with a south-facing bedroom, two spacious closets, and a full bathroom with a shower and jacuzzi-style tub. The third floor offers a cozy bedroom in the rear, one additional bedroom with a connecting office or den in the front, all sharing a full bathroom. The garden-level floor office area has a separate entrance and can be effortlessly incorporated into the rest of the house. Access to a sun-filled south-facing garden and a finished basement with a full bathroom adds to the allure of this remarkable property. Furthermore, this exceptional property boasts an impressive 15,000 square feet of buildable space, with a FAR of 10 and R10A zoning. As it is not a landmarked building, there is the exciting potential to expand and build upon the existing structure. The possibilities for creating a truly unique and bespoke property are endless. Located in the heart of the Upper East Side, this townhouse offers convenience and luxury in one of New York's most desirable neighborhoods. Don't miss out on this incredible opportunity! Taxes are estimated.
Property Details
Home Type
- Multi-Family
Year Built
- Built in 1901
Lot Details
- 1,830 Sq Ft Lot
Interior Spaces
- 3-Story Property
- Laundry in unit
Bedrooms and Bathrooms
- 5 Bedrooms
Community Details
- No Home Owners Association
- 2 Units
- Upper East Side Subdivision
Listing and Financial Details
- Legal Lot and Block 0036 / 01433
Map
Home Values in the Area
Average Home Value in this Area
Tax History
| Year | Tax Paid | Tax Assessment Tax Assessment Total Assessment is a certain percentage of the fair market value that is determined by local assessors to be the total taxable value of land and additions on the property. | Land | Improvement |
|---|---|---|---|---|
| 2025 | -- | $337,614 | $153,931 | $183,683 |
| 2024 | -- | $396,360 | $167,940 | $261,408 |
| 2023 | $0 | $367,800 | $167,940 | $199,860 |
| 2022 | $0 | $390,120 | $167,940 | $222,180 |
| 2021 | $0 | $400,920 | $167,940 | $232,980 |
| 2020 | $59,552 | $408,840 | $167,940 | $240,900 |
| 2019 | $55,523 | $435,960 | $167,940 | $268,020 |
| 2018 | $54,106 | $265,420 | $95,281 | $170,139 |
| 2017 | $51,739 | $253,808 | $98,709 | $155,099 |
| 2016 | $49,682 | $248,520 | $104,383 | $144,137 |
| 2015 | $28,659 | $234,454 | $147,721 | $86,733 |
| 2014 | $28,659 | $221,184 | $118,457 | $102,727 |
Property History
| Date | Event | Price | List to Sale | Price per Sq Ft |
|---|---|---|---|---|
| 11/04/2025 11/04/25 | Pending | -- | -- | -- |
| 07/02/2025 07/02/25 | For Sale | $5,900,000 | -- | -- |
Purchase History
| Date | Type | Sale Price | Title Company |
|---|---|---|---|
| Deed | $6,700,000 | -- | |
| Deed | -- | -- | |
| Deed In Lieu Of Foreclosure | $1,450,000 | -- |
Mortgage History
| Date | Status | Loan Amount | Loan Type |
|---|---|---|---|
| Previous Owner | $535,158 | No Value Available | |
| Previous Owner | $1,000,000 | No Value Available |
Source: Real Estate Board of New York (REBNY)
MLS Number: RLS20034585
APN: 1433-0036
- 230 E 79th St Unit 12F
- 229 E 79th St Unit 7C
- 230 E 79th St
- 230 E 79th St Unit PHA
- 229 E 79th St Unit 7B
- 230 E 79th St Unit 18E
- 230 E 79th St Unit 12CD
- 240 E 79th St Unit 8A
- 240 E 79th St Unit 11A
- 225 E 79th St Unit 2-B
- 225 E 79th St Unit 8B
- 225 E 79th St Unit 2D
- 215 E 79th St Unit 6F
- 215 E 79th St Unit 7E
- 215 E 79th St Unit 12B
- 223 E 78th St Unit 2B
- 200 E 79th St Unit PH
- 200 E 79th St Unit 7B
- 222 E 80th St Unit 4G
- 222 E 80th St Unit 1F
