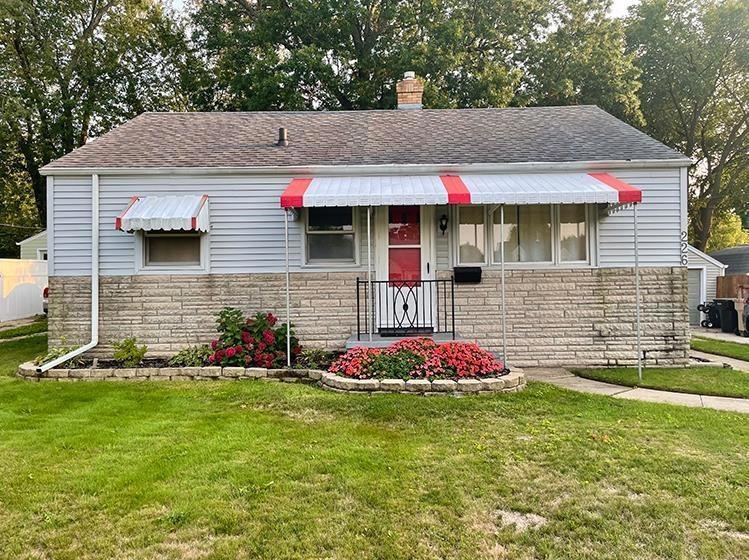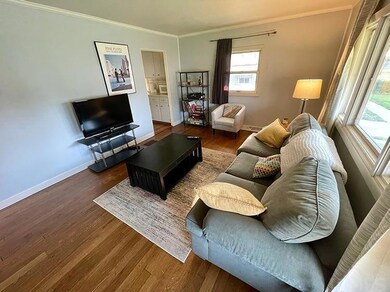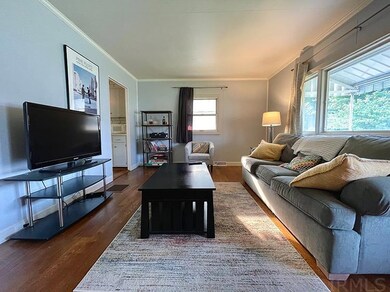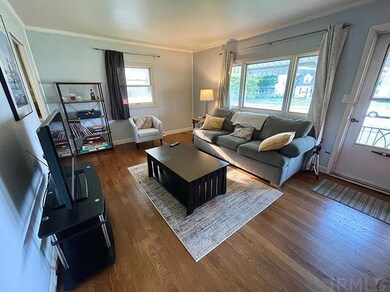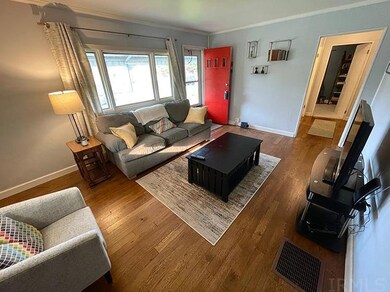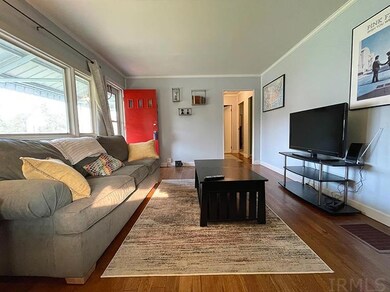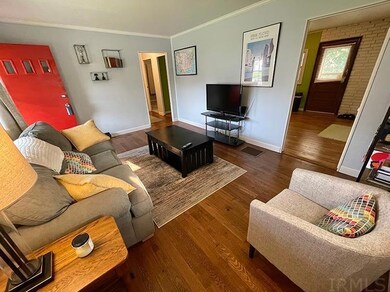
226 E Farneman St South Bend, IN 46614
Highlights
- Wood Flooring
- Eat-In Kitchen
- Landscaped
- 1 Car Detached Garage
- 1-Story Property
- 1-minute walk to Monroe Elementary Playground
About This Home
As of October 2022Adorable south side bungalow. Charming south side neighborhood, close to schools, shopping and parks. Gorgeous refinished hardwood floors. Spacious living room with nice natural light, roomy eat in kitchen with lots of cabinet and storage space. 2 bedrooms and 1 full bathroom. Full basement and 1 car detached garage. Plenty of off street parking and backyard to enjoy cookouts or play time. Complete tear off roof and updated electric within the last 5 years.
Home Details
Home Type
- Single Family
Est. Annual Taxes
- $661
Year Built
- Built in 1942
Lot Details
- 6,022 Sq Ft Lot
- Lot Dimensions are 55x110
- Landscaped
Parking
- 1 Car Detached Garage
- Driveway
- Off-Street Parking
Home Design
- Shingle Roof
- Vinyl Construction Material
- Limestone
Interior Spaces
- 1-Story Property
- Eat-In Kitchen
Flooring
- Wood
- Carpet
Bedrooms and Bathrooms
- 2 Bedrooms
- 1 Full Bathroom
Basement
- Basement Fills Entire Space Under The House
- Block Basement Construction
Location
- Suburban Location
Schools
- Monroe Elementary School
- Jackson Middle School
- Riley High School
Utilities
- Forced Air Heating and Cooling System
- Heating System Uses Gas
- Cable TV Available
Listing and Financial Details
- Assessor Parcel Number 71-08-24-332-004.000-026
Ownership History
Purchase Details
Home Financials for this Owner
Home Financials are based on the most recent Mortgage that was taken out on this home.Purchase Details
Home Financials for this Owner
Home Financials are based on the most recent Mortgage that was taken out on this home.Purchase Details
Similar Homes in the area
Home Values in the Area
Average Home Value in this Area
Purchase History
| Date | Type | Sale Price | Title Company |
|---|---|---|---|
| Warranty Deed | -- | -- | |
| Warranty Deed | -- | -- | |
| Warranty Deed | -- | -- |
Mortgage History
| Date | Status | Loan Amount | Loan Type |
|---|---|---|---|
| Open | $79,000 | New Conventional | |
| Previous Owner | $41,087 | New Conventional |
Property History
| Date | Event | Price | Change | Sq Ft Price |
|---|---|---|---|---|
| 10/17/2022 10/17/22 | Sold | $99,000 | +4.3% | $129 / Sq Ft |
| 09/19/2022 09/19/22 | Pending | -- | -- | -- |
| 09/15/2022 09/15/22 | For Sale | $94,900 | +119.4% | $124 / Sq Ft |
| 05/19/2016 05/19/16 | Sold | $43,250 | -21.2% | $56 / Sq Ft |
| 04/19/2016 04/19/16 | Pending | -- | -- | -- |
| 09/02/2015 09/02/15 | For Sale | $54,900 | -- | $71 / Sq Ft |
Tax History Compared to Growth
Tax History
| Year | Tax Paid | Tax Assessment Tax Assessment Total Assessment is a certain percentage of the fair market value that is determined by local assessors to be the total taxable value of land and additions on the property. | Land | Improvement |
|---|---|---|---|---|
| 2024 | $1,361 | $140,900 | $10,200 | $130,700 |
| 2023 | $843 | $116,100 | $10,200 | $105,900 |
| 2022 | $843 | $77,500 | $10,200 | $67,300 |
| 2021 | $689 | $60,000 | $12,000 | $48,000 |
| 2020 | $662 | $58,000 | $11,600 | $46,400 |
| 2019 | $724 | $68,100 | $11,100 | $57,000 |
| 2018 | $644 | $58,300 | $9,500 | $48,800 |
| 2017 | $653 | $57,800 | $9,500 | $48,300 |
| 2016 | $701 | $57,800 | $9,500 | $48,300 |
| 2014 | $1,484 | $56,800 | $9,500 | $47,300 |
| 2013 | $1,488 | $56,800 | $9,500 | $47,300 |
Agents Affiliated with this Home
-
Lisa LeBlanc

Seller's Agent in 2022
Lisa LeBlanc
Cressy & Everett - South Bend
(574) 535-4663
168 Total Sales
-
Tina Herman

Buyer's Agent in 2022
Tina Herman
Open Door Realty, Inc
(574) 220-7555
97 Total Sales
Map
Source: Indiana Regional MLS
MLS Number: 202238543
APN: 71-08-24-332-004.000-026
- 3030 S Michigan St
- 3205 S Michigan St
- 128 E Oakside St
- 18 W Tasher St
- 602 E Woodside St
- 405 E Fairview Ave
- 809 Donmoyer Ave
- 2714 Erskine Blvd
- 642 E Irvington Ave
- 107 W Fairview Ave
- 829 Donmoyer Ave
- 213 E Victoria St
- 818 E Eckman St
- 416 E Chippewa Ave
- 917 E Oakside St
- 905 E Eckman St
- 120 E Fox St
- 930 E Fairview Ave
- 328 Barbie St
- 2814 Miami St
