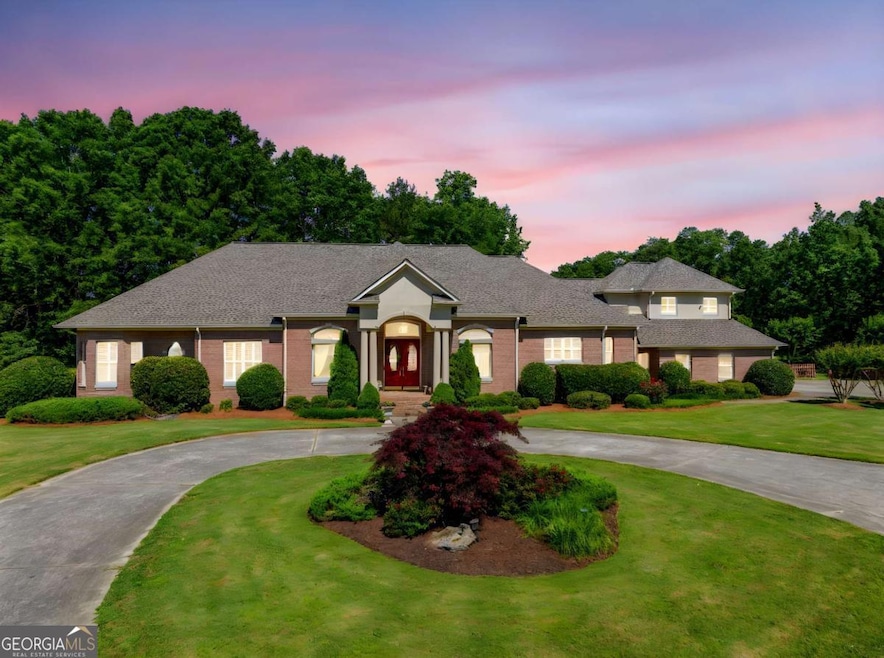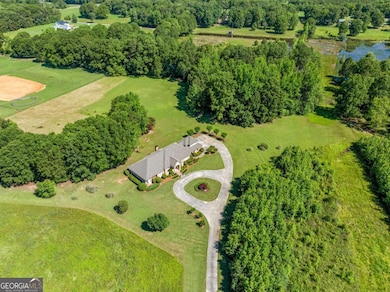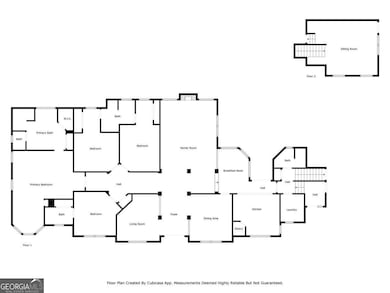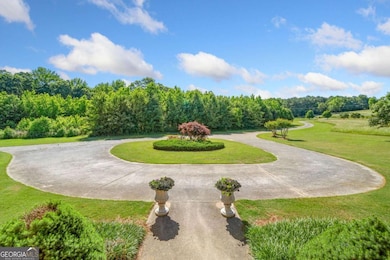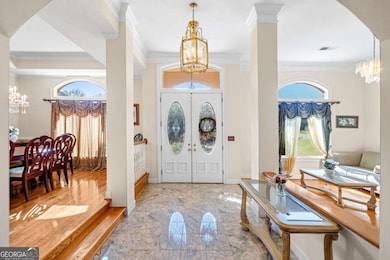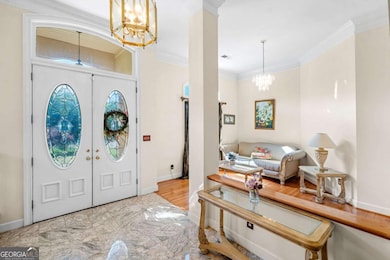226 Euharlee Five Forks Rd Kingston, GA 30145
Estimated payment $5,844/month
Highlights
- Home fronts a pond
- Partially Wooded Lot
- Wood Flooring
- Dining Room Seats More Than Twelve
- Traditional Architecture
- Outdoor Kitchen
About This Home
Experience the perfect blend of timeless craftsmanship and modern updates at this custom-built estate on 18.66 picturesque acres in Kingston, Georgia. This four-sided brick home offers enduring quality with 10' ceilings throughout, creating a spacious and elegant interior from the moment you walk in. Thoughtfully maintained and recently updated, the home features a new roof and upgraded systems for peace of mind and energy efficiency. Ideal for entertaining, the expansive covered patio includes a full outdoor kitchen-perfect for hosting gatherings while overlooking serene views of your private pond. The spacious floor plan offers timeless quality and modern comfort. Enjoy year-round entertaining with a covered patio and full outdoor kitchen overlooking peaceful countryside views. A rare opportunity to own a private estate with room to grow, garden, or simply relax and unwind. The land itself is a dream, complete with mature fruit trees, muscadine vines, and room to roam, garden, or expand. Whether you're looking for a peaceful retreat, family homestead, or future investment, this property delivers. It's only a short drive from Euharlee and Cartersville-this one truly has it all! Don't miss this rare opportunity to own a truly exceptional home with land, water, and modern comforts-all within reach of town conveniences.
Home Details
Home Type
- Single Family
Est. Annual Taxes
- $3,590
Year Built
- Built in 2001
Lot Details
- 18.66 Acre Lot
- Home fronts a pond
- Back Yard Fenced
- Level Lot
- Cleared Lot
- Partially Wooded Lot
Home Design
- Traditional Architecture
- Composition Roof
- Four Sided Brick Exterior Elevation
Interior Spaces
- 3,859 Sq Ft Home
- 1-Story Property
- Wet Bar
- Tray Ceiling
- Ceiling Fan
- 2 Fireplaces
- Gas Log Fireplace
- Double Pane Windows
- Dining Room Seats More Than Twelve
- Formal Dining Room
- Home Office
- Crawl Space
- Laundry Room
Kitchen
- Breakfast Bar
- Built-In Oven
- Cooktop
- Microwave
- Dishwasher
- Stainless Steel Appliances
Flooring
- Wood
- Carpet
- Stone
- Tile
Bedrooms and Bathrooms
- 4 Main Level Bedrooms
- Walk-In Closet
- 4 Full Bathrooms
- Double Vanity
Home Security
- Home Security System
- Fire and Smoke Detector
Parking
- 9 Car Garage
- Side or Rear Entrance to Parking
- Garage Door Opener
Outdoor Features
- Patio
- Outdoor Kitchen
- Outdoor Gas Grill
- Porch
Schools
- Euharlee Elementary School
- Woodland Middle School
- Woodland High School
Utilities
- Central Heating and Cooling System
- Heating System Uses Propane
- Underground Utilities
- 220 Volts
- Septic Tank
Community Details
- No Home Owners Association
- 18.66 Acres Subdivision
Listing and Financial Details
- Tax Lot 669
Map
Home Values in the Area
Average Home Value in this Area
Tax History
| Year | Tax Paid | Tax Assessment Tax Assessment Total Assessment is a certain percentage of the fair market value that is determined by local assessors to be the total taxable value of land and additions on the property. | Land | Improvement |
|---|---|---|---|---|
| 2024 | $3,591 | $264,569 | $86,962 | $177,607 |
| 2023 | $3,590 | $233,060 | $62,366 | $170,694 |
| 2022 | $4,114 | $215,991 | $62,366 | $153,625 |
| 2021 | $3,554 | $171,398 | $44,924 | $126,474 |
| 2020 | $3,711 | $171,398 | $44,924 | $126,474 |
| 2019 | $3,476 | $160,682 | $44,269 | $116,413 |
| 2018 | $3,719 | $168,656 | $44,269 | $124,387 |
| 2017 | $4,043 | $165,083 | $28,363 | $136,720 |
| 2016 | $3,996 | $172,531 | $35,811 | $136,720 |
| 2015 | $3,883 | $164,680 | $32,280 | $132,400 |
| 2014 | -- | $164,680 | $32,280 | $132,400 |
| 2013 | -- | $127,000 | $32,280 | $94,720 |
Property History
| Date | Event | Price | List to Sale | Price per Sq Ft |
|---|---|---|---|---|
| 10/19/2025 10/19/25 | Price Changed | $1,050,000 | 0.0% | $272 / Sq Ft |
| 10/19/2025 10/19/25 | Price Changed | $1,050,000 | -17.6% | $272 / Sq Ft |
| 08/29/2025 08/29/25 | Price Changed | $1,275,000 | 0.0% | $330 / Sq Ft |
| 08/29/2025 08/29/25 | Price Changed | $1,275,000 | -5.6% | $330 / Sq Ft |
| 06/24/2025 06/24/25 | For Sale | $1,350,000 | 0.0% | $350 / Sq Ft |
| 06/23/2025 06/23/25 | For Sale | $1,350,000 | 0.0% | $350 / Sq Ft |
| 06/23/2025 06/23/25 | For Sale | $1,350,000 | -- | $350 / Sq Ft |
Source: Georgia MLS
MLS Number: 10548942
APN: 0029-0669-003
- 277 Milam Bridge Rd SW Unit ID1234840P
- 277 Milam Bridge Rd SW
- 104 Kingston Pointe
- 104 Kingston Pointe Unit ID1234838P
- 32 Cathedral Heights SW
- 144 Chapel Meadow Ln SW
- 251 Mccormick Rd SW
- 135 Chapel Meadow Ln SW
- 110 Chapel Meadow Ln SW
- 108 Chapel Meadow Ln SW
- 38 Oxford Ln
- 35 Oxford Ln
- 39 Timber Trail SW
- 639 Mountaintop Rd SW
- 671 Mountaintop Rd SW
- 233 Chase Drew Dr SW
- 554 Pemberton St
- 126 Tudor St
- 130 Oxford Ln
- 126 Oxford Ln
