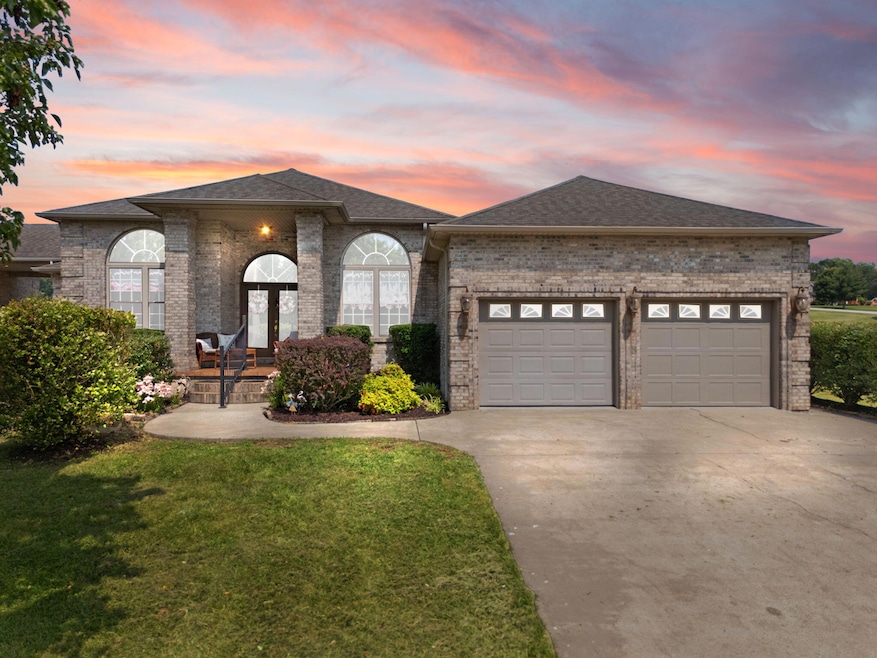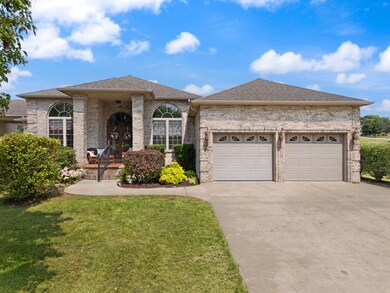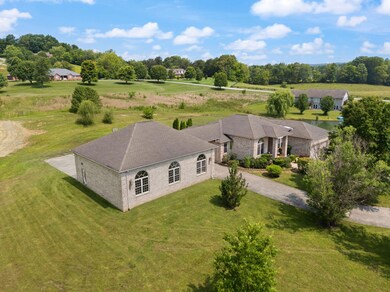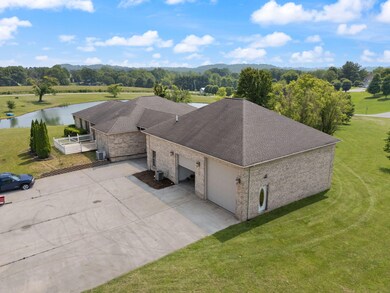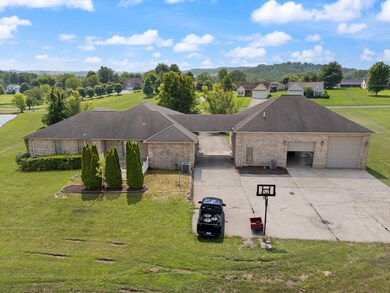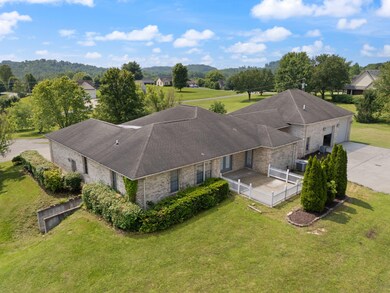226 Helvetia Rd London, KY 40741
Estimated payment $3,559/month
Highlights
- Water Views
- Vaulted Ceiling
- Home Office
- Recreation Room
- Wood Flooring
- Garage
About This Home
The house and land you have been dreaming about is here! This custom built immaculate home with over 5,400 sq. ft. of living area nestled on 6.1 acres including a gorgeous pond can now be yours! Crown molding throughout, porcelain tile, vaulted ceilings, this house has it all! Luxury all the way around. Freshly painted. Huge walk in closet in the master bedroom. Go down to the basement and let your imagination begin. Hang out for the family, movie room, or any other idea with this huge downstairs area. Basement does have a walk out door to the outside which is always a plus. Detached garage big enough to store cars, campers, and all your fun toys! Also within the garage is a separate apartment with living area, kitchen, full bath, and bedroom. If you like to fish, or do some canoeing, or just want to watch the birds and ducks you can do it here. Act fast and schedule your personal showing today before it is gone.
Home Details
Home Type
- Single Family
Est. Annual Taxes
- $1,863
Year Built
- Built in 2007
Property Views
- Water
- Rural
- Neighborhood
Home Design
- Brick Veneer
- Shingle Roof
- Concrete Perimeter Foundation
Interior Spaces
- 1-Story Property
- Crown Molding
- Vaulted Ceiling
- Ceiling Fan
- Fireplace
- Blinds
- Window Screens
- Entrance Foyer
- Family Room
- Living Room
- Dining Room
- Home Office
- Recreation Room
- Bonus Room
Kitchen
- Oven or Range
- Microwave
- Dishwasher
Flooring
- Wood
- Carpet
- Tile
Bedrooms and Bathrooms
- 4 Bedrooms
- Walk-In Closet
- In-Law or Guest Suite
- 4 Full Bathrooms
Laundry
- Laundry on main level
- Washer and Electric Dryer Hookup
Finished Basement
- Walk-Out Basement
- Basement Fills Entire Space Under The House
Parking
- Garage
- Front Facing Garage
- Rear-Facing Garage
- Driveway
Schools
- East Bernstadt Elementary School
- North Laurel Middle School
- North Laurel High School
Utilities
- Cooling Available
- Heat Pump System
- Electric Water Heater
Additional Features
- Patio
- 6.12 Acre Lot
Community Details
- Rural Subdivision
Listing and Financial Details
- Assessor Parcel Number 038-00-00-079.14
Map
Home Values in the Area
Average Home Value in this Area
Tax History
| Year | Tax Paid | Tax Assessment Tax Assessment Total Assessment is a certain percentage of the fair market value that is determined by local assessors to be the total taxable value of land and additions on the property. | Land | Improvement |
|---|---|---|---|---|
| 2025 | $1,863 | $288,500 | $0 | $0 |
| 2024 | $1,867 | $288,500 | $0 | $0 |
| 2023 | $1,915 | $288,500 | $0 | $0 |
| 2022 | $1,974 | $288,500 | $0 | $0 |
| 2021 | $1,881 | $268,500 | $0 | $0 |
| 2020 | $1,900 | $268,500 | $0 | $0 |
| 2019 | $1,911 | $268,500 | $0 | $0 |
| 2018 | $1,921 | $268,500 | $0 | $0 |
| 2017 | $1,920 | $306,100 | $0 | $0 |
| 2015 | $1,920 | $268,500 | $48,500 | $220,000 |
| 2012 | $2,683 | $368,500 | $48,500 | $320,000 |
Property History
| Date | Event | Price | List to Sale | Price per Sq Ft |
|---|---|---|---|---|
| 09/29/2025 09/29/25 | Pending | -- | -- | -- |
| 08/18/2025 08/18/25 | Price Changed | $649,000 | -13.5% | $120 / Sq Ft |
| 07/30/2025 07/30/25 | Price Changed | $749,900 | -5.7% | $139 / Sq Ft |
| 06/24/2025 06/24/25 | Price Changed | $795,000 | -6.5% | $147 / Sq Ft |
| 06/08/2025 06/08/25 | For Sale | $850,000 | -- | $157 / Sq Ft |
Source: ImagineMLS (Bluegrass REALTORS®)
MLS Number: 25012142
APN: 038-00-00-079.14
- 76 Helvetia Rd
- 31 Andrea Dr
- 364 Cloyd Ln
- 9999 Gumm Rd
- 24 Lynn Ln
- 13 Lynn Ln
- 943 Helvetia Rd
- 0 Chaney Ridge Rd Unit 25503597
- 254 Left Fork Fishermans Cove Rd
- 333 Kentucky 490
- 344 Grimes Rd
- 77 Grayson Ln
- 3521 Cabin Creek Rd
- 281 Liberty Cir
- 46 Garnet Ln
- 998 Somerset Rd
- 25 Dean Hundley Rd
- 1265 Lake Rd
- 3641 Cabin Creek Rd
- 9999 Cabin Creek Rd
