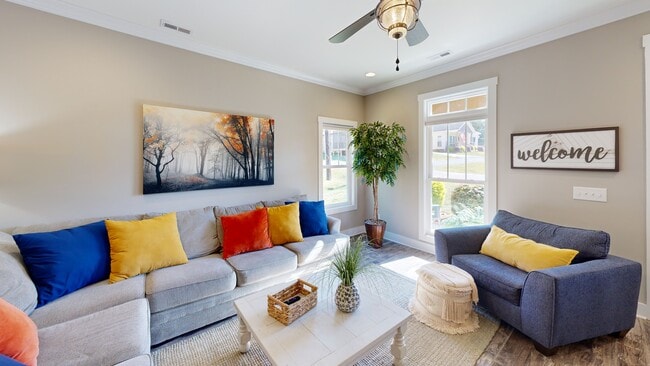
226 Hickory St Locust, NC 28097
Estimated payment $2,582/month
Highlights
- Active Adult
- Pond
- Covered Patio or Porch
- Open Floorplan
- Recreation Facilities
- 2 Car Attached Garage
About This Home
Seller offering $3,000 for buyer's closing costs! Welcome to Charleston Place-a charming 55+ community where comfort, convenience, and connection come together! This beautiful, move-in ready home INCLUDES the washer, dryer, and refrigerator, making settling in a breeze.
You'll love the bright, open kitchen featuring stainless steel appliances, a stylish backsplash, and plenty of space to cook and gather. Built as the builder’s personal home, quality craftsmanship shines throughout. The primary and second bedrooms are on the main floor, with a third bedroom and bonus room upstairs-perfect for guests, hobbies, or extra living space. Stone and wood accents add curb appeal, and the peaceful covered side porch is ideal for relaxing. Enjoy easy golf cart access to Locust Town Center, with nearby restaurants, shops, the senior center, library, and more. Community amenities include scenic trails, a fishing pond, fire pit, pizza oven, and fun outdoor games like corn hole and horseshoes.
Listing Agent
Real Broker, LLC Brokerage Email: soldbyjenniferhoyle@gmail.com License #216442 Listed on: 12/19/2024

Home Details
Home Type
- Single Family
Est. Annual Taxes
- $3,397
Year Built
- Built in 2021
Lot Details
- Property is zoned CC
HOA Fees
- $30 Monthly HOA Fees
Parking
- 2 Car Attached Garage
- Driveway
Home Design
- Slab Foundation
- Architectural Shingle Roof
Interior Spaces
- Open Floorplan
- Ceiling Fan
- Laundry Room
Kitchen
- Electric Range
- Microwave
- Dishwasher
Flooring
- Carpet
- Vinyl
Bedrooms and Bathrooms
- Walk-In Closet
Outdoor Features
- Pond
- Covered Patio or Porch
Utilities
- Central Heating and Cooling System
- Heat Pump System
- Electric Water Heater
Listing and Financial Details
- Assessor Parcel Number 5575-01-26-0342
Community Details
Overview
- Active Adult
- Alluvia Association, Phone Number (704) 746-9070
- Charleston Place Subdivision
- Mandatory home owners association
Amenities
- Picnic Area
Recreation
- Recreation Facilities
- Trails
Matterport 3D Tour
Floorplans
Map
Home Values in the Area
Average Home Value in this Area
Tax History
| Year | Tax Paid | Tax Assessment Tax Assessment Total Assessment is a certain percentage of the fair market value that is determined by local assessors to be the total taxable value of land and additions on the property. | Land | Improvement |
|---|---|---|---|---|
| 2025 | $3,397 | $369,209 | $60,000 | $309,209 |
| 2024 | $2,986 | $273,943 | $55,000 | $218,943 |
| 2023 | $3,106 | $273,943 | $55,000 | $218,943 |
| 2022 | $2,539 | $223,938 | $55,000 | $168,938 |
| 2021 | $588 | $55,000 | $55,000 | $0 |
| 2020 | $336 | $30,000 | $30,000 | $0 |
Property History
| Date | Event | Price | List to Sale | Price per Sq Ft |
|---|---|---|---|---|
| 07/16/2025 07/16/25 | Price Changed | $433,500 | -0.2% | $200 / Sq Ft |
| 06/25/2025 06/25/25 | Price Changed | $434,500 | -0.1% | $200 / Sq Ft |
| 04/23/2025 04/23/25 | Price Changed | $435,000 | -3.3% | $200 / Sq Ft |
| 12/19/2024 12/19/24 | For Sale | $450,000 | -- | $207 / Sq Ft |
Purchase History
| Date | Type | Sale Price | Title Company |
|---|---|---|---|
| Warranty Deed | $45,000 | -- |
About the Listing Agent

Meet Jennifer & Raymond Hoyle – Hoyle Realty Group
With over 20 years of experience as a licensed real estate broker, I’ve helped buyers and sellers navigate the housing market with confidence. In addition to my real estate expertise, I hold a General Contractor’s License, which gives me a deep understanding of quality construction. This allows me to guide buyers toward well-built homes and provide sellers with insights to maximize their property’s value.
I’m proud to work
Jennifer's Other Listings
Source: Canopy MLS (Canopy Realtor® Association)
MLS Number: 4208541
APN: 5575-01-26-0342
- 314 Pine St
- 301 Dogwood St
- 117 Danita Dr
- 243 Kerri Dawn Ln
- 102 Rosewood Ln
- 159 Kingston Dr
- 319 N Central Ave
- 156 Kerri Dawn Ln
- 134 Kerri Dawn Ln
- 417 Kiser Ln
- 267 Harrison Ln
- 213 Delancy St
- 203 Vanderbilt Blvd
- 716 Saddlebred Ln
- 347 Carolina Hemlock Dr
- 206 Montclair Dr
- 24990 Birdhouse Ln Unit 4
- 211 Drive Inn Rd
- 402 Church St
- 169 Abigail Ln
- 105 A Kluttz St
- 112 Wildflower Dr
- 711 Saddlebred Ln
- 6315 Bluffton Ln
- 4296 Tucker Chase Dr
- 3378 Saddlebrook Dr
- 3407 Brickyard Ln
- 9454 Flowes Store Rd
- 5938 Firethorne Ln
- 775 Pointe Andrews Dr
- 11326 Cedarvale Farm Pkwy
- 1351 Piney Church Rd
- 5028 Hildreth Ct
- 1234 Piney Church Rd
- 4068 Kellybrook Dr
- 4046 Kellybrook Dr
- 1777 Red Bird Cir SE
- 7631 Griffins Gate Dr SW
- 4472 Norfleet St
- 2169 Grist Mill Dr SW





