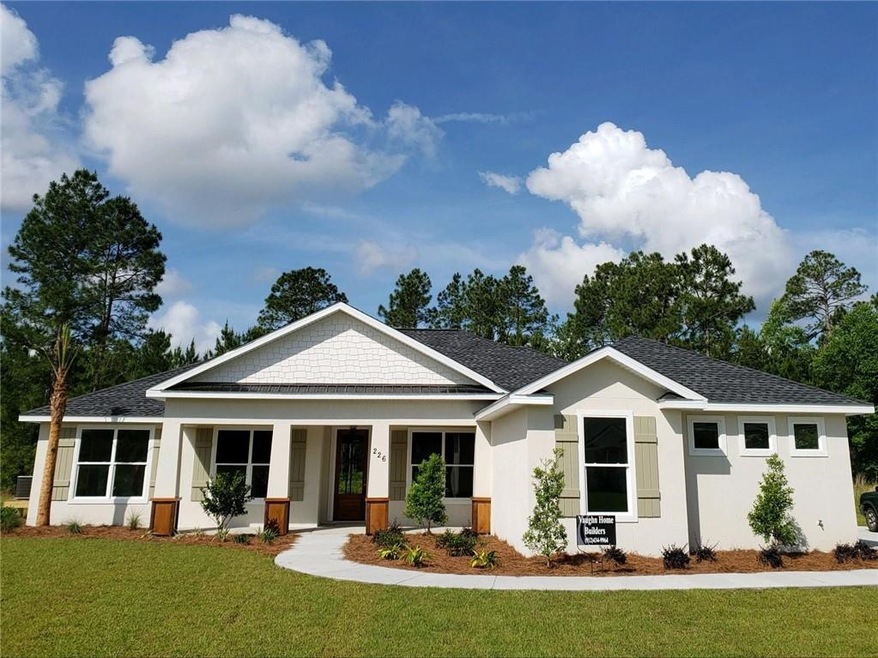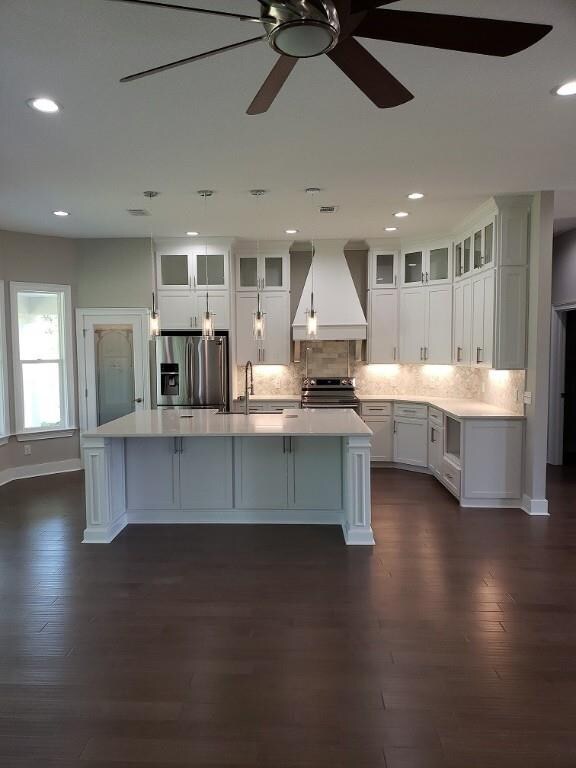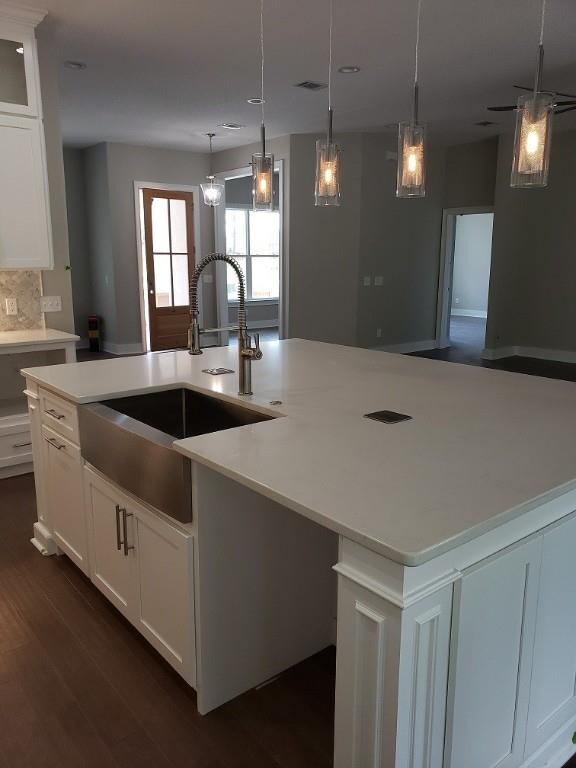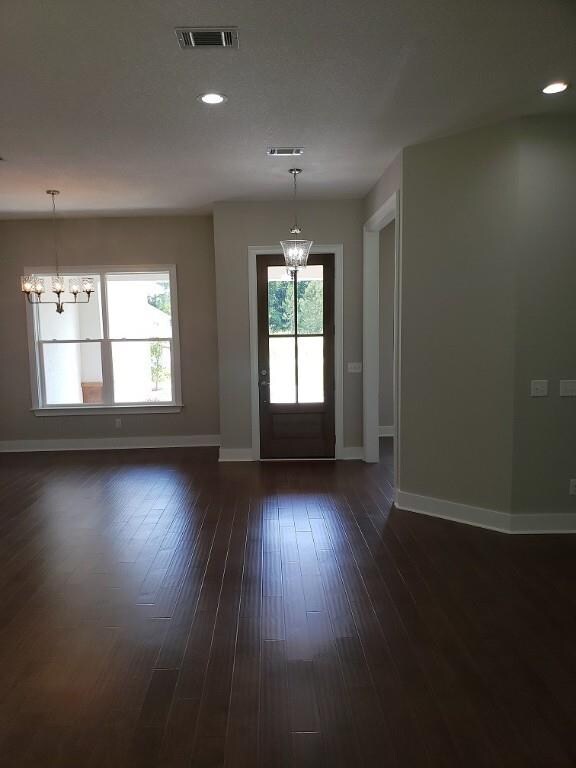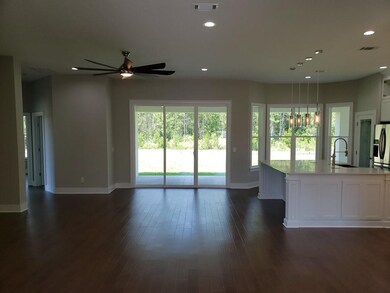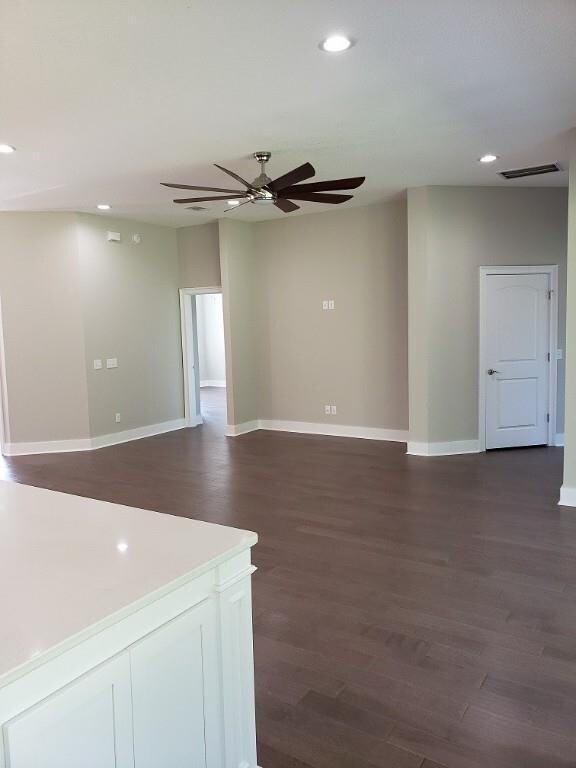
226 Huron Loop Brunswick, GA 31523
Highlights
- Under Construction
- ENERGY STAR Certified Homes
- Central Heating and Cooling System
- Satilla Marsh Elementary School Rated A-
- Double Pane Windows
- Ceiling Fan
About This Home
As of June 2019NEW CONSTRUCTION by Vaughn Home Builders! Getting Custom quality for a spec price. The quality of work & upgrades in a VHB home separate them from the rest. The huge Island in the Chef's kitchen is the center of everything when you walk in the door. Stunning tile work & design on back splash with a grand hood range. Kitchen is a work of art with glazed pantry door. Designer lighting fixtures inside and out. All tiled baths (no drop in plastic tubs) Spacious master bath & laundry room w/ plenty of storage & 42" cabinets. Open, split floor plan w/ 2 guest rooms opposite of Master, 4th bedroom up front & 5th could be bdrm or office. All wood, w/ glass accents at top of cabinets in kitchen. Large front porch & large back patio w/ plumbing for summer kitchen added. Patio can be screened for additional fee. Half acre+ lot w/ irrigation & landscaping. NO wire shelves in home, all custom wood, hand built! Excellent price for Custom quality!!!
Last Agent to Sell the Property
Julie Vaughn
eXp Realty, LLC License #354915 Listed on: 02/28/2019
Last Buyer's Agent
Julie Vaughn
eXp Realty, LLC License #354915 Listed on: 02/28/2019
Home Details
Home Type
- Single Family
Est. Annual Taxes
- $3,920
Year Built
- Built in 2019 | Under Construction
Lot Details
- 0.52 Acre Lot
- Zoning described as Res Single
HOA Fees
- $17 Monthly HOA Fees
Parking
- 2 Car Garage
Home Design
- Slab Foundation
- Concrete Perimeter Foundation
- Stucco
Interior Spaces
- 2,292 Sq Ft Home
- Ceiling Fan
- Double Pane Windows
- Insulated Doors
- Fire and Smoke Detector
Kitchen
- Cooktop with Range Hood
- Dishwasher
- Disposal
Bedrooms and Bathrooms
- 4 Bedrooms
- 3 Full Bathrooms
Eco-Friendly Details
- Energy-Efficient Windows
- Energy-Efficient Insulation
- Energy-Efficient Doors
- ENERGY STAR Certified Homes
Utilities
- Central Heating and Cooling System
- Septic Tank
Community Details
- Association fees include management
- The Lakes HOA
- Built by Vaughn Home Builders
- The Lakes Subdivision
Listing and Financial Details
- Home warranty included in the sale of the property
- Assessor Parcel Number 03-20696
Ownership History
Purchase Details
Home Financials for this Owner
Home Financials are based on the most recent Mortgage that was taken out on this home.Purchase Details
Home Financials for this Owner
Home Financials are based on the most recent Mortgage that was taken out on this home.Purchase Details
Purchase Details
Home Financials for this Owner
Home Financials are based on the most recent Mortgage that was taken out on this home.Purchase Details
Similar Homes in Brunswick, GA
Home Values in the Area
Average Home Value in this Area
Purchase History
| Date | Type | Sale Price | Title Company |
|---|---|---|---|
| Warranty Deed | $314,990 | -- | |
| Warranty Deed | $13,500 | -- | |
| Warranty Deed | $53,000 | -- | |
| Warranty Deed | $149,942 | -- | |
| Foreclosure Deed | -- | -- |
Mortgage History
| Date | Status | Loan Amount | Loan Type |
|---|---|---|---|
| Open | $270,535 | VA | |
| Closed | $267,741 | No Value Available | |
| Previous Owner | $10,000,000 | Commercial |
Property History
| Date | Event | Price | Change | Sq Ft Price |
|---|---|---|---|---|
| 06/26/2019 06/26/19 | Sold | $314,990 | 0.0% | $137 / Sq Ft |
| 05/27/2019 05/27/19 | Pending | -- | -- | -- |
| 02/28/2019 02/28/19 | For Sale | $314,990 | +2149.9% | $137 / Sq Ft |
| 07/05/2018 07/05/18 | Sold | $14,000 | -20.0% | $6 / Sq Ft |
| 06/05/2018 06/05/18 | Pending | -- | -- | -- |
| 05/31/2017 05/31/17 | For Sale | $17,500 | +203.5% | $8 / Sq Ft |
| 12/06/2013 12/06/13 | Sold | $5,767 | -42.3% | $3 / Sq Ft |
| 08/24/2013 08/24/13 | Pending | -- | -- | -- |
| 05/07/2013 05/07/13 | For Sale | $10,000 | -- | $4 / Sq Ft |
Tax History Compared to Growth
Tax History
| Year | Tax Paid | Tax Assessment Tax Assessment Total Assessment is a certain percentage of the fair market value that is determined by local assessors to be the total taxable value of land and additions on the property. | Land | Improvement |
|---|---|---|---|---|
| 2024 | $3,920 | $156,320 | $4,440 | $151,880 |
| 2023 | $906 | $156,320 | $4,440 | $151,880 |
| 2022 | $1,037 | $125,920 | $4,440 | $121,480 |
| 2021 | $1,063 | $114,720 | $5,080 | $109,640 |
| 2020 | $1,088 | $114,720 | $5,080 | $109,640 |
| 2019 | $258 | $5,080 | $5,080 | $0 |
| 2018 | $62 | $2,360 | $2,360 | $0 |
| 2017 | $62 | $2,360 | $2,360 | $0 |
| 2016 | $57 | $2,360 | $2,360 | $0 |
| 2015 | $56 | $2,360 | $2,360 | $0 |
| 2014 | $56 | $2,306 | $2,306 | $0 |
Agents Affiliated with this Home
-
J
Seller's Agent in 2019
Julie Vaughn
eXp Realty, LLC
-

Seller's Agent in 2013
Aaron Duncan
Weichert, Realtors - Real Estate Professionals
(912) 332-5194
166 Total Sales
-

Buyer's Agent in 2013
LeAnn Duckworth
Duckworth Properties BWK
(912) 266-7675
643 Total Sales
Map
Source: Golden Isles Association of REALTORS®
MLS Number: 1606491
APN: 03-20696
- 127 Huron Loop
- 142 Dawn Cir
- 254 Live Oak Ln
- 0 Baumgardner Unit 1652073
- 220 Camden Dr
- 3429 Us Highway 82
- 993 Myers Hill Rd
- 144 Collins Dr
- 3615 Us Highway 17 S
- 143 Hadleigh Bluff
- 132 Mister Rd
- 400 Wellington Place
- 231 Wellington Place
- 3775 U S 17
- 375 Wellington Place
- 101 Bluebill Trail
- 100 Rodeo Rd
- 100 Bluebill Trail
- 104 Captains Way
- 102 Drakes Landing
