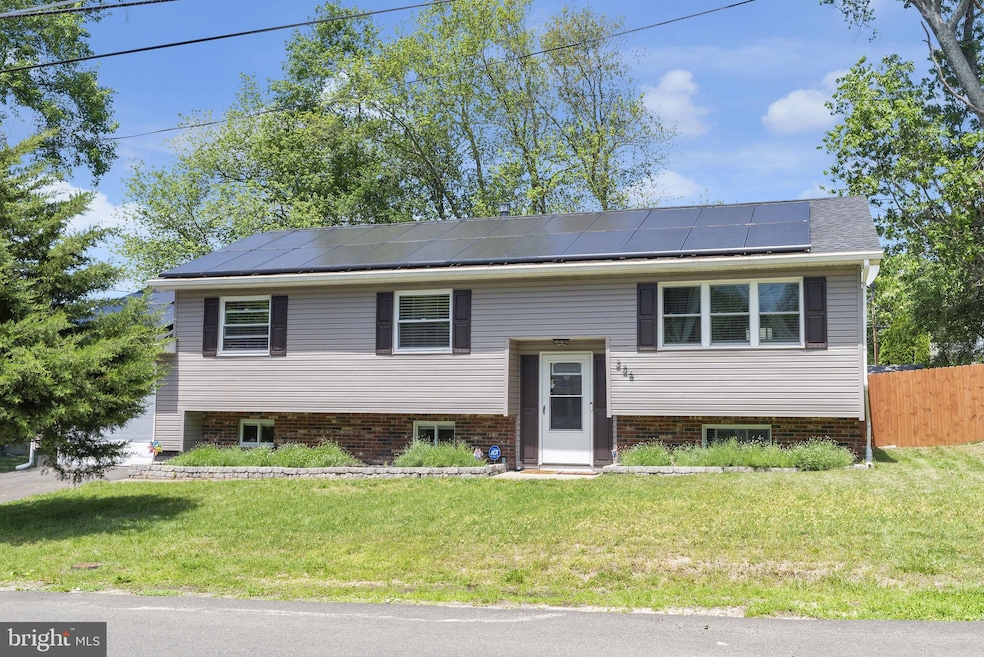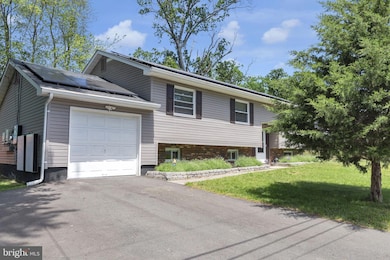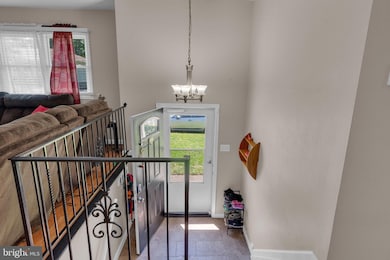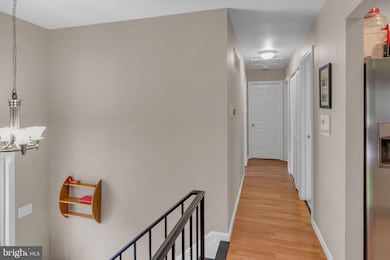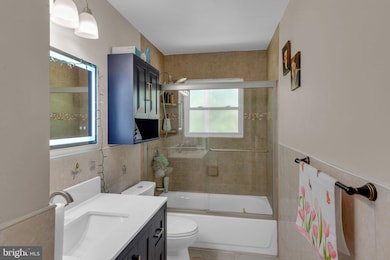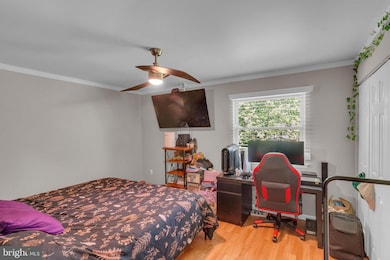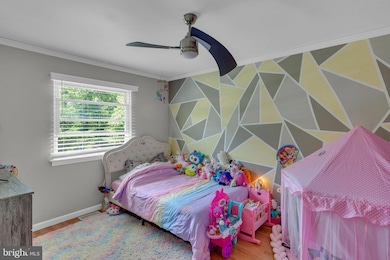226 Juniper Ave Browns Mills, NJ 08015
Highlights
- No HOA
- Laundry Room
- Home Energy Management
- 1 Car Direct Access Garage
- Grid-tied solar system exports excess electricity
- Shed
About This Home
Available October 1, 2025 (12 month lease). Beautifully updated 4-bedroom, 2-bath bi-level home available for rent starting September 1 with a minimum 12-month lease. This spacious home features an open-concept upper level with modern plank flooring throughout, a renovated kitchen with granite countertops, white cabinetry, stainless steel appliances, and an island that opens into the dining area. The dining space overlooks a large, fully fenced backyard with a deck and platformed shed.
The lower level includes a second living room, full bathroom, full laundry room, and a versatile 4th bedroom—perfect as a home office, gym, or guest space. The home also offers an attached garage and walk-out lower level for added convenience.
Energy-efficient upgrades include a whole-house Tesla generator and solar panels, offering long-term savings and peace of mind. Additional amenities include a Tesla Wall Bank, Google Nest system, security system, built-in shelving, lighted vanity mirror, designer ceiling fans, and a newer furnace, AC, and water heater (all 4 years old).
First showings will be Saturday June 7th, 12:00-2:00pm
Tenant Requirements:
Tenant responsible for water, sewer, gas, electric, and a $150/month solar fee.
Renter’s insurance required. Pets considered with landlord approval $250/pet deposit.
Home Details
Home Type
- Single Family
Est. Annual Taxes
- $4,984
Year Built
- Built in 1975
Lot Details
- 7,998 Sq Ft Lot
- Lot Dimensions are 80.00 x 100.00
Parking
- 1 Car Direct Access Garage
- Driveway
Home Design
- Frame Construction
Interior Spaces
- 1,976 Sq Ft Home
- Property has 2 Levels
- Laundry Room
Bedrooms and Bathrooms
- 4 Main Level Bedrooms
- 2 Full Bathrooms
Eco-Friendly Details
- Grid-tied solar system exports excess electricity
- Home Energy Management
- Pre-Wired For Photovoltaic Solar
- Solar owned by seller
Outdoor Features
- Shed
Utilities
- Forced Air Heating and Cooling System
- Natural Gas Water Heater
Listing and Financial Details
- Residential Lease
- Security Deposit $5,025
- Requires 1 Month of Rent Paid Up Front
- No Smoking Allowed
- 12-Month Lease Term
- Available 10/1/25
- Assessor Parcel Number 29-00239-00045
Community Details
Overview
- No Home Owners Association
- Browns Mills Subdivision
Pet Policy
- Pets allowed on a case-by-case basis
- Pet Deposit $250
Map
Source: Bright MLS
MLS Number: NJBL2087498
APN: 29-00239-0000-00045
- 258 Pemberton Blvd
- 200 Rugby St
- 20 Juliustown Rd Unit 20B
- 132 Clubhouse Rd
- 39 Filbert Ave
- 207 Coville Dr
- 613 Nutmeg St
- 2401 N Lakeshore Dr
- 6 Rockland Ave
- 110 Sepulga Dr
- 224 Chippewa Trail
- 96 Tecumseh Trail
- 176 Lemmon Ave
- 148 Kinsley Rd
- 205 Magnolia Rd Unit 3
- 928 Pemberton - Browns Mills Rd
- 930 Pemberton Browns Mills Rd
- 135 Lemmon Ave
- 110 Lemmon Ave
- 91 Budd Ave
