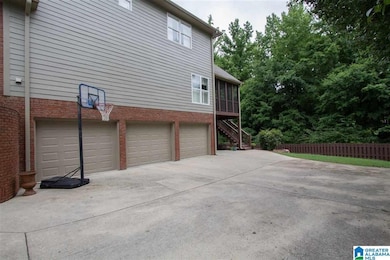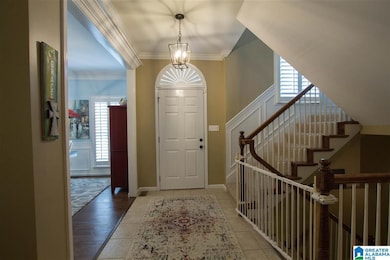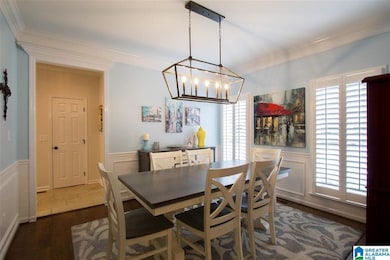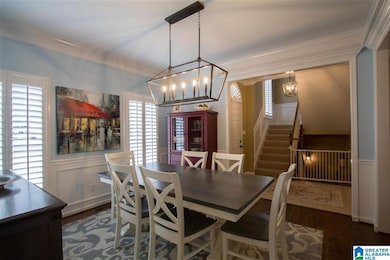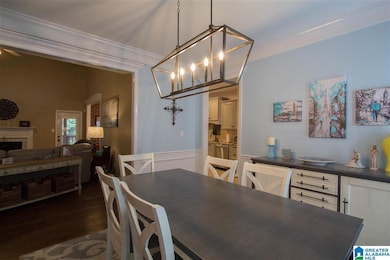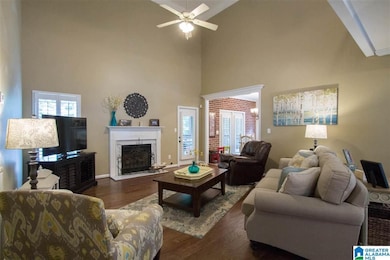
226 Lake Forest Way Maylene, AL 35114
Highlights
- In Ground Pool
- Fishing
- Lake Property
- Thompson Intermediate School Rated A-
- Wind Turbine Power
- Covered Deck
About This Home
As of July 2021Welcome home to the beautiful Lake Forest subdivision. Sidewalks, private lake, walking trail, picnic area! This home has been meticulously cared for. Gorgeous kitchen with custom cabinetry, granite, gas, stainless, stylish brick wall in eat-in area! Stately high ceilings in the great room, roomy master and a screened porch for afternoon meals. Upstairs are two bedrooms, full bath and a walk-in attic. The finished basement adds a den, kitchenette, office area and 4th bedroom! Three car garage, above ground pool, beautiful landscaping, new paint and kitchen upgades! This one is forever!
Last Agent to Sell the Property
ERA King Real Estate - Birmingham Listed on: 06/10/2021

Home Details
Home Type
- Single Family
Est. Annual Taxes
- $1,585
Year Built
- Built in 2001
Lot Details
- 0.25 Acre Lot
- Few Trees
HOA Fees
- $21 Monthly HOA Fees
Parking
- 3 Car Garage
- Basement Garage
- Side Facing Garage
Home Design
- HardiePlank Siding
- Three Sided Brick Exterior Elevation
Interior Spaces
- 1.5-Story Property
- Cathedral Ceiling
- Ceiling Fan
- Gas Fireplace
- Double Pane Windows
- Window Treatments
- Insulated Doors
- Family Room with Fireplace
- Dining Room
- Den
- Home Security System
- Attic
Kitchen
- Breakfast Bar
- Convection Oven
- Electric Oven
- Gas Cooktop
- Built-In Microwave
- Dishwasher
- Stainless Steel Appliances
- Solid Surface Countertops
- Disposal
Flooring
- Carpet
- Laminate
- Tile
Bedrooms and Bathrooms
- 4 Bedrooms
- Primary Bedroom on Main
- Bathtub and Shower Combination in Primary Bathroom
- Garden Bath
- Separate Shower
Laundry
- Laundry Room
- Laundry on main level
- Washer and Electric Dryer Hookup
Basement
- Basement Fills Entire Space Under The House
- Bedroom in Basement
- Recreation or Family Area in Basement
- Natural lighting in basement
Eco-Friendly Details
- Wind Turbine Power
Pool
- In Ground Pool
- Above Ground Pool
- Pool is Self Cleaning
Outdoor Features
- Lake Property
- Covered Deck
- Screened Deck
- Covered patio or porch
Schools
- Creek View Elementary School
- Thompson Middle School
- Thompson High School
Utilities
- Two cooling system units
- Two Heating Systems
- Heating System Uses Gas
- Underground Utilities
- Gas Water Heater
Listing and Financial Details
- Visit Down Payment Resource Website
- Assessor Parcel Number 232090003026.000
Community Details
Overview
- Mckary Association
Amenities
- Community Barbecue Grill
Recreation
- Community Playground
- Fishing
- Trails
Ownership History
Purchase Details
Home Financials for this Owner
Home Financials are based on the most recent Mortgage that was taken out on this home.Purchase Details
Purchase Details
Purchase Details
Home Financials for this Owner
Home Financials are based on the most recent Mortgage that was taken out on this home.Purchase Details
Home Financials for this Owner
Home Financials are based on the most recent Mortgage that was taken out on this home.Purchase Details
Home Financials for this Owner
Home Financials are based on the most recent Mortgage that was taken out on this home.Purchase Details
Home Financials for this Owner
Home Financials are based on the most recent Mortgage that was taken out on this home.Similar Homes in Maylene, AL
Home Values in the Area
Average Home Value in this Area
Purchase History
| Date | Type | Sale Price | Title Company |
|---|---|---|---|
| Warranty Deed | $380,000 | Realtech Title Llc | |
| Interfamily Deed Transfer | -- | None Available | |
| Interfamily Deed Transfer | -- | None Available | |
| Interfamily Deed Transfer | -- | First American Title Ofs | |
| Interfamily Deed Transfer | -- | None Available | |
| Interfamily Deed Transfer | $500 | -- | |
| Warranty Deed | $209,900 | -- |
Mortgage History
| Date | Status | Loan Amount | Loan Type |
|---|---|---|---|
| Previous Owner | $173,000 | New Conventional | |
| Previous Owner | $72,300 | Credit Line Revolving | |
| Previous Owner | $203,200 | Purchase Money Mortgage | |
| Previous Owner | $167,900 | No Value Available | |
| Previous Owner | $165,000 | Construction | |
| Closed | $42,000 | No Value Available | |
| Closed | $30,000 | No Value Available |
Property History
| Date | Event | Price | Change | Sq Ft Price |
|---|---|---|---|---|
| 07/04/2025 07/04/25 | Price Changed | $459,900 | -3.2% | $139 / Sq Ft |
| 05/27/2025 05/27/25 | Price Changed | $474,900 | -3.1% | $143 / Sq Ft |
| 04/21/2025 04/21/25 | Price Changed | $489,900 | -2.4% | $148 / Sq Ft |
| 03/06/2025 03/06/25 | For Sale | $502,000 | +32.1% | $151 / Sq Ft |
| 07/26/2021 07/26/21 | Sold | $380,000 | +2.7% | $115 / Sq Ft |
| 06/10/2021 06/10/21 | For Sale | $369,900 | -- | $112 / Sq Ft |
Tax History Compared to Growth
Tax History
| Year | Tax Paid | Tax Assessment Tax Assessment Total Assessment is a certain percentage of the fair market value that is determined by local assessors to be the total taxable value of land and additions on the property. | Land | Improvement |
|---|---|---|---|---|
| 2024 | $4,239 | $78,500 | $0 | $0 |
| 2023 | $4,009 | $74,240 | $0 | $0 |
| 2022 | $3,712 | $68,740 | $0 | $0 |
| 2021 | $1,631 | $30,960 | $0 | $0 |
| 2020 | $1,585 | $0 | $0 | $0 |
| 2019 | $1,539 | $29,260 | $0 | $0 |
| 2017 | $1,546 | $29,380 | $0 | $0 |
| 2015 | $1,484 | $28,240 | $0 | $0 |
| 2014 | $1,399 | $26,660 | $0 | $0 |
Agents Affiliated with this Home
-
M
Seller's Agent in 2025
Madrene Pardue
Five Star Real Estate, LLC
(205) 914-6854
2 in this area
98 Total Sales
-

Seller's Agent in 2021
Tanya Stephens
ERA King Real Estate - Birmingham
(205) 613-1747
2 in this area
71 Total Sales
Map
Source: Greater Alabama MLS
MLS Number: 1287619
APN: 23-2-09-0-003-026-000
- 1166 Eagle Dr
- 1182 Eagle Dr
- 128 Chinaberry Ln
- 35 Christs Way
- 148 Carriage Dr
- 256 Lacey Ave
- 104 Maple St
- 257 Lacey Ave
- 110 Hickory St
- 452 Heathersage Rd
- 192 Kentwood Dr
- 629 Round Rd
- 104 Kentwood Trail Cir
- 117 Big Oak Dr
- 1520 Tropical Cir
- 121 Sterling Gate Dr
- 104 Camden Cir
- 549 Ramsgate Dr
- 223 Grande View Pkwy
- 1529 Applegate Ln

