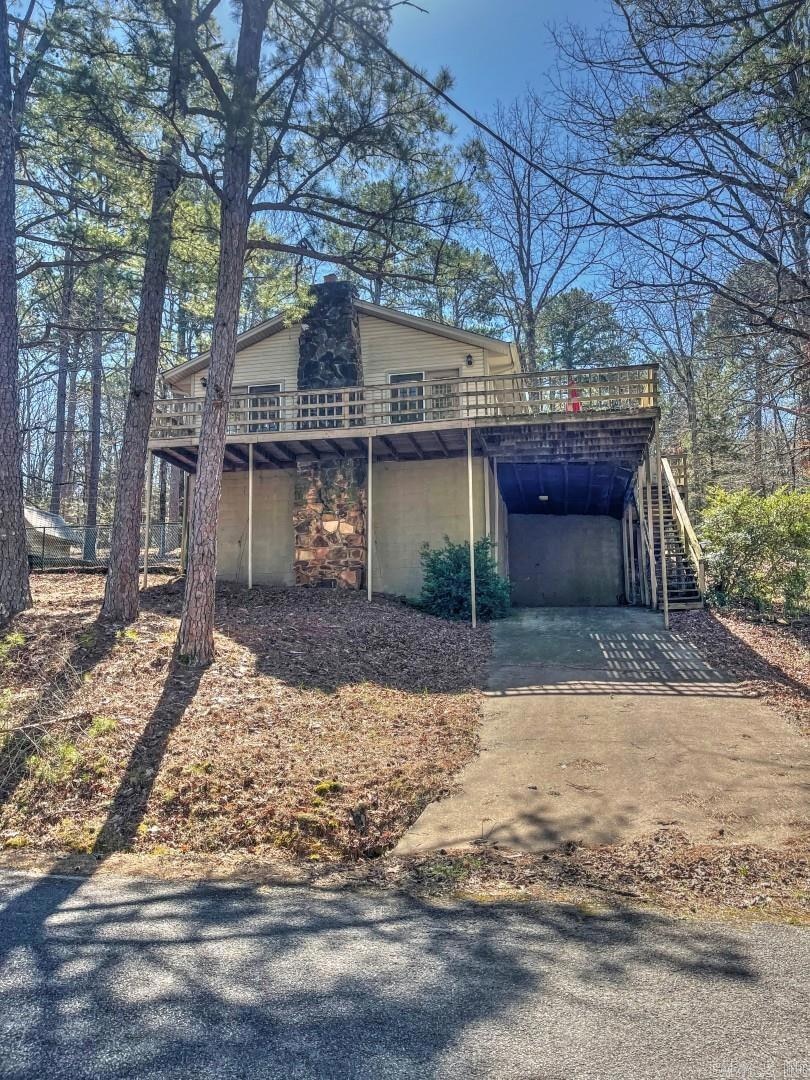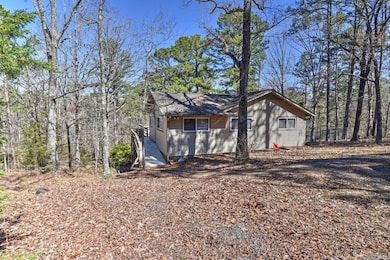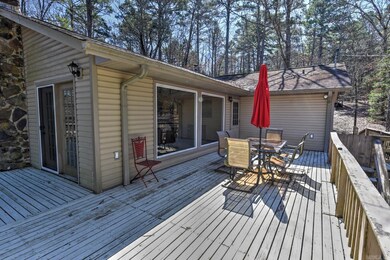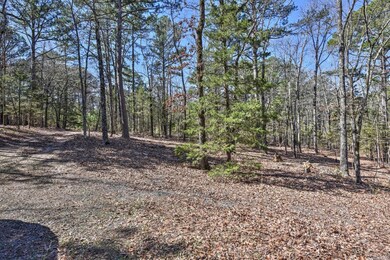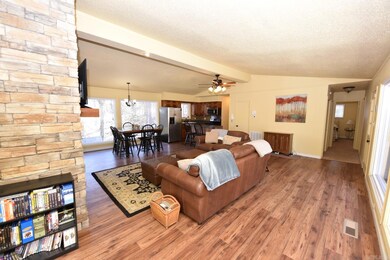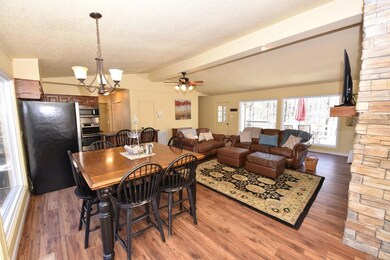226 Lakeview Dr Fairfield Bay, AR 72088
Estimated payment $1,357/month
Highlights
- Marina
- River Nearby
- Community Lake
- Golf Course Community
- Mountain View
- Deck
About This Home
Discover your own slice of paradise with this secluded home, nestled among the trees for ultimate privacy & tranquility. Start your day sipping coffee on the deck, surrounded by the peaceful sounds of nature. Located less than a mile from Fairfield Bay Marina, you’ll have quick access to the lake, adding an element of adventure to your everyday life. This beautifully renovated home (2014) boasts modern amenities, including new windows, a new roof, updated flooring, & a cozy fireplace with gas logs. With a new water heater & A/C unit, year-round comfort is assured. Convenience meets functionality with a back driveway for ground-level entry & a front carport with crawlspace, perfect for storing lake gear & toys. Outdoor enthusiasts will love the proximity to local hiking/biking trails. Fairfield Bay offers 90 miles of ATV/UTV as well as opportunities for golfing with our 2 18-hole golf courses, & miniature golf. Enjoy lake activities on pristine Greers Ferry Lake. We also have pickleball & three swimming pools & bowling, Immerse yourself in an active, yet peaceful lifestyle at Fairfield Bay. Come take a look today & see all the possibilities this home has to offer!
Home Details
Home Type
- Single Family
Est. Annual Taxes
- $814
Year Built
- Built in 1971
Lot Details
- 0.5 Acre Lot
- Private Streets
- Partially Fenced Property
- Chain Link Fence
- Sloped Lot
- Wooded Lot
HOA Fees
- $219 Monthly HOA Fees
Home Design
- Architectural Shingle Roof
- Ridge Vents on the Roof
- Metal Siding
Interior Spaces
- 1,389 Sq Ft Home
- 1-Story Property
- Paneling
- Vaulted Ceiling
- Ceiling Fan
- Skylights
- Gas Log Fireplace
- Insulated Windows
- Window Treatments
- Insulated Doors
- Open Floorplan
- Mountain Views
- Crawl Space
- Washer Hookup
Kitchen
- Breakfast Bar
- Electric Range
- Stove
- Microwave
- Plumbed For Ice Maker
- Formica Countertops
Flooring
- Laminate
- Tile
Bedrooms and Bathrooms
- 3 Bedrooms
- 3 Full Bathrooms
- Walk-in Shower
Home Security
- Home Security System
- Fire and Smoke Detector
Parking
- 4 Car Garage
- Carport
- Parking Pad
Outdoor Features
- River Nearby
- Deck
Utilities
- Central Air
- Heat Pump System
- Co-Op Electric
- Propane
- Electric Water Heater
Community Details
Overview
- Golf Course: Mountain Ranch Golf Course
- On-Site Maintenance
- Community Lake
Amenities
- Picnic Area
- Party Room
Recreation
- Marina
- Golf Course Community
- Tennis Courts
- Community Playground
- Community Pool
- Community Spa
- Bike Trail
Security
- Video Patrol
Map
Home Values in the Area
Average Home Value in this Area
Tax History
| Year | Tax Paid | Tax Assessment Tax Assessment Total Assessment is a certain percentage of the fair market value that is determined by local assessors to be the total taxable value of land and additions on the property. | Land | Improvement |
|---|---|---|---|---|
| 2024 | $766 | $16,020 | $1,000 | $15,020 |
| 2023 | $766 | $16,020 | $1,000 | $15,020 |
| 2022 | $766 | $16,020 | $1,000 | $15,020 |
| 2021 | $766 | $16,020 | $1,000 | $15,020 |
| 2020 | $766 | $16,020 | $1,000 | $15,020 |
| 2019 | $702 | $14,680 | $1,000 | $13,680 |
| 2018 | $702 | $14,680 | $1,000 | $13,680 |
| 2017 | $696 | $14,680 | $1,000 | $13,680 |
| 2015 | -- | $14,690 | $1,000 | $13,690 |
| 2014 | -- | $14,690 | $1,000 | $13,690 |
| 2013 | -- | $14,690 | $1,000 | $13,690 |
Property History
| Date | Event | Price | Change | Sq Ft Price |
|---|---|---|---|---|
| 07/22/2025 07/22/25 | Price Changed | $198,000 | -9.6% | $143 / Sq Ft |
| 03/18/2025 03/18/25 | For Sale | $219,000 | +471.3% | $158 / Sq Ft |
| 12/03/2013 12/03/13 | Sold | $38,335 | +9.5% | $28 / Sq Ft |
| 11/03/2013 11/03/13 | Pending | -- | -- | -- |
| 10/09/2013 10/09/13 | For Sale | $35,000 | -- | $25 / Sq Ft |
Purchase History
| Date | Type | Sale Price | Title Company |
|---|---|---|---|
| Warranty Deed | $99,000 | Ozark Title Services Inc | |
| Special Warranty Deed | $38,335 | None Available | |
| Warranty Deed | $87,000 | None Available | |
| Deed | -- | -- | |
| Warranty Deed | $80,000 | -- | |
| Warranty Deed | -- | -- | |
| Warranty Deed | $23,000 | -- |
Mortgage History
| Date | Status | Loan Amount | Loan Type |
|---|---|---|---|
| Open | $79,200 | New Conventional | |
| Previous Owner | $69,200 | New Conventional | |
| Previous Owner | $12,975 | New Conventional |
Source: Cooperative Arkansas REALTORS® MLS
MLS Number: 25010312
APN: 4350-01332-0000
- 242 Lakeview Dr
- Lot 40 Greenwood Dr
- 0 Owen Circles
- 00 Lakeside Dr
- Lot 359 Block 1 Lakeview Dr
- 0 Lakeside Dr Unit 25029647
- Lot 55 White Oak Dr
- 235 Cedar Valley Rd
- Lot 61 Cedar Valley Rd
- Lot 53 Block 6 Cedar Valley Cir
- 215 Greenwood Rd
- 289 Lakeside Dr
- 143 Lakeview Dr
- 118 Cedar Valley Rd
- 120 Cedar Valley Rd
- 112 Parkland Cir
- 145 Jay Tee Ln
- 0 Meadowcliff Cir
- 133 Meadowcliff Cir
- 115 Meadowcliff Cir
- 601 Dave Creek Pkwy
- 601 Dave Creek Pkwy Unit 101
- 601 Dave Creek Pkwy Unit 101
- 107 Ambrose Ln
- 3007 Summerhill Place
- 3003 Summerhill Place
- 119 Conway Ln
- 798 Shake Rag Rd
- 530 Summer Dr
- 718 Brooke Dr
- 700 S 12th St
- 2322 Highway 25b
- 1009 Rock Gardens Dr
- 1508 Terrace Cir
- 25 Whittenway Dr
- 9 Mary Dr
- 260 Chinkapin Dr S Unit ID1266531P
