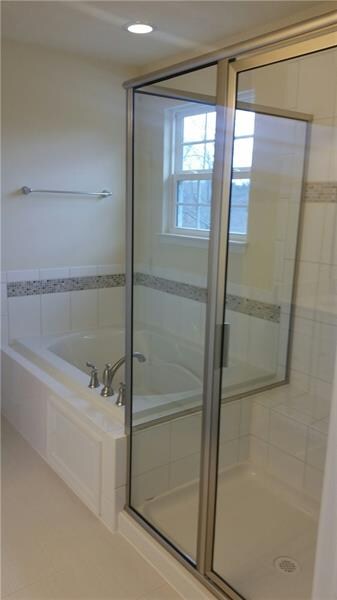
$525,000
- 4 Beds
- 2.5 Baths
- 3,116 Sq Ft
- 1019 Norton Dr
- Mars, PA
Not your average split-entry! Expanded and upgraded, this Mars Borough gem offers walkability and rare privacy. Dramatic vaulted family room with stunning natural light features a beautifully trimmed fireplace accented by soaring ceilings. The updated kitchen is graced with quartz counters, stylish modern backsplash, island with built in seating, tile floors, stainless appliances, instant hot
Gia Albanowski BERKSHIRE HATHAWAY THE PREFERRED REALTY






