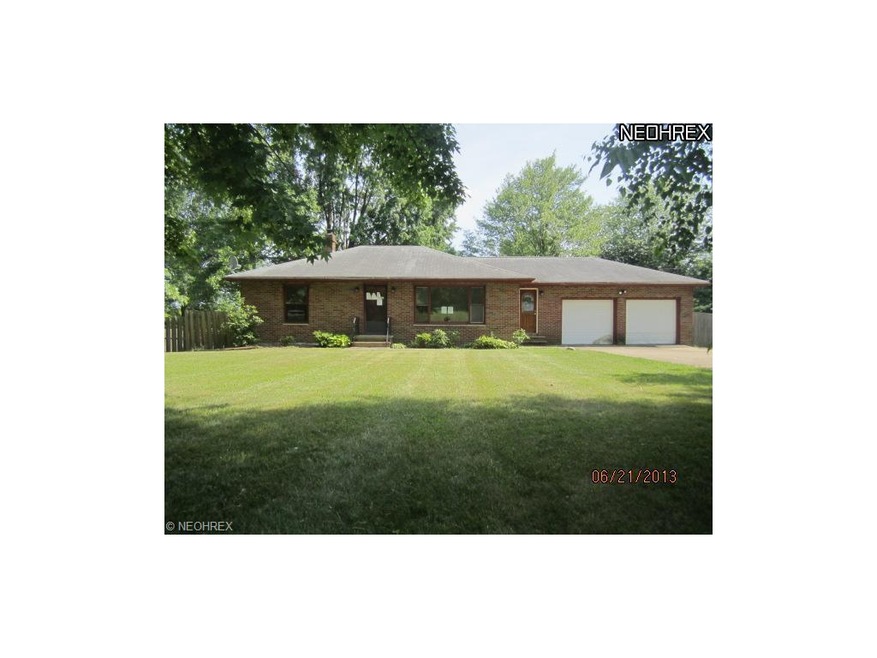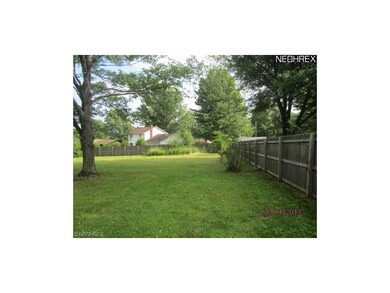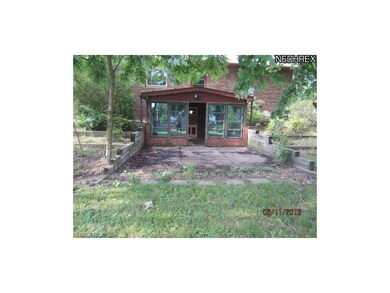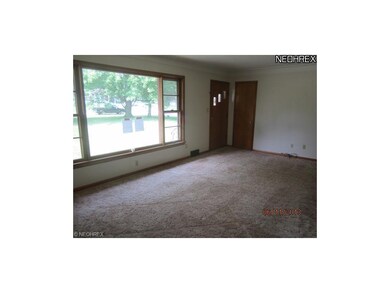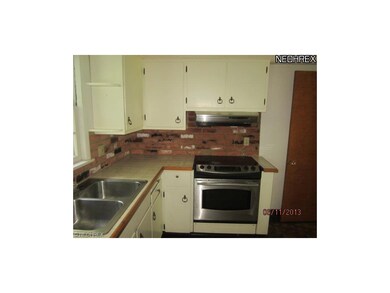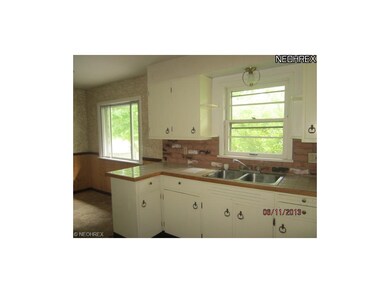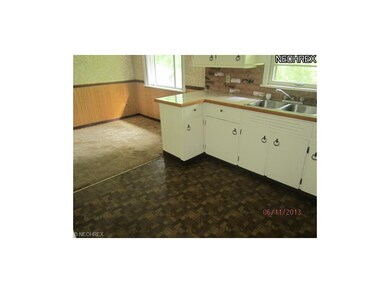
Highlights
- 1 Fireplace
- 2 Car Attached Garage
- Privacy Fence
- Nolley Elementary School Rated A-
- Forced Air Heating and Cooling System
- 1-Story Property
About This Home
As of September 2017Location Location Location!!! Spacious Brick Ranch with Full Finished Walk Out Basement, 2 Car Attacged Garage, and Full Wood Fencing Rear Yard. Living Room and Fireplaced Family Room, Rec Room with Bar, Enclosed Porch. Perfect Family Home, don't wait on this one, it will not last long!! Buyer is responsible for researching all information, taxes, assessments, and certifications, if any. Buyer is responsible for all inpsections and related cost, to include County POS Well/Septic Inspections. Seller will not allow repair prior to transfer. Seller has no reports or disclosures, AS-IS. Some restrictions apply, Agents See broker remarks. Attachment required with all Offers! Bank employees and employees household members (including persons deriving their primary means of financial support from a Bank employee) and business partners of the Bank are prohibited from purchasing this property, whether directly or indirectly.
Last Agent to Sell the Property
Benjamin Zenner
Deleted Agent License #2003006952 Listed on: 06/20/2013
Last Buyer's Agent
Richard Woods
Deleted Agent License #2004005090

Home Details
Home Type
- Single Family
Year Built
- Built in 1965
Lot Details
- 0.56 Acre Lot
- Lot Dimensions are 110 x 220
- Privacy Fence
- Wood Fence
Parking
- 2 Car Attached Garage
Home Design
- Brick Exterior Construction
- Asphalt Roof
Interior Spaces
- 1,700 Sq Ft Home
- 1-Story Property
- 1 Fireplace
- Finished Basement
- Basement Fills Entire Space Under The House
Bedrooms and Bathrooms
- 3 Bedrooms
- 1 Full Bathroom
Utilities
- Forced Air Heating and Cooling System
- Heat Pump System
- Heating System Uses Gas
- Well
- Septic Tank
Community Details
- Nimisila Heights 5Th Add Community
Listing and Financial Details
- Assessor Parcel Number 2304009
Ownership History
Purchase Details
Home Financials for this Owner
Home Financials are based on the most recent Mortgage that was taken out on this home.Purchase Details
Home Financials for this Owner
Home Financials are based on the most recent Mortgage that was taken out on this home.Purchase Details
Home Financials for this Owner
Home Financials are based on the most recent Mortgage that was taken out on this home.Purchase Details
Home Financials for this Owner
Home Financials are based on the most recent Mortgage that was taken out on this home.Similar Homes in Akron, OH
Home Values in the Area
Average Home Value in this Area
Purchase History
| Date | Type | Sale Price | Title Company |
|---|---|---|---|
| Warranty Deed | $139,500 | Ohio Real Title | |
| Special Warranty Deed | $79,001 | None Available | |
| Sheriffs Deed | $78,000 | None Available | |
| Survivorship Deed | $150,520 | Land America-Lawyers Title |
Mortgage History
| Date | Status | Loan Amount | Loan Type |
|---|---|---|---|
| Open | $155,491 | FHA | |
| Closed | $131,350 | FHA | |
| Closed | $132,953 | FHA | |
| Closed | $136,972 | FHA | |
| Previous Owner | $85,506 | FHA | |
| Previous Owner | $85,506 | FHA | |
| Previous Owner | $124,000 | Unknown | |
| Previous Owner | $120,416 | Purchase Money Mortgage | |
| Closed | $30,104 | No Value Available |
Property History
| Date | Event | Price | Change | Sq Ft Price |
|---|---|---|---|---|
| 09/15/2017 09/15/17 | Sold | $139,500 | -0.3% | $81 / Sq Ft |
| 07/31/2017 07/31/17 | Pending | -- | -- | -- |
| 07/26/2017 07/26/17 | For Sale | $139,900 | +77.1% | $81 / Sq Ft |
| 11/08/2013 11/08/13 | Sold | $79,001 | -12.1% | $46 / Sq Ft |
| 08/02/2013 08/02/13 | Pending | -- | -- | -- |
| 06/20/2013 06/20/13 | For Sale | $89,900 | -- | $53 / Sq Ft |
Tax History Compared to Growth
Tax History
| Year | Tax Paid | Tax Assessment Tax Assessment Total Assessment is a certain percentage of the fair market value that is determined by local assessors to be the total taxable value of land and additions on the property. | Land | Improvement |
|---|---|---|---|---|
| 2025 | $3,607 | $72,275 | $16,401 | $55,874 |
| 2024 | $3,607 | $72,275 | $16,401 | $55,874 |
| 2023 | $3,607 | $72,275 | $16,401 | $55,874 |
| 2022 | $3,284 | $51,261 | $11,634 | $39,627 |
| 2021 | $3,296 | $51,261 | $11,634 | $39,627 |
| 2020 | $3,238 | $51,260 | $11,630 | $39,630 |
| 2019 | $3,227 | $45,770 | $9,500 | $36,270 |
| 2018 | $2,784 | $45,770 | $9,500 | $36,270 |
| 2017 | $2,677 | $45,770 | $9,500 | $36,270 |
| 2016 | $2,645 | $39,880 | $9,500 | $30,380 |
| 2015 | $2,677 | $39,880 | $9,500 | $30,380 |
| 2014 | $2,657 | $39,880 | $9,500 | $30,380 |
| 2013 | $2,900 | $39,880 | $9,500 | $30,380 |
Agents Affiliated with this Home
-

Seller's Agent in 2017
Lisa Swaino
EXP Realty, LLC.
(330) 338-1567
7 in this area
222 Total Sales
-
I
Buyer's Agent in 2017
Ivana Jovicic
Sky Real Estate Group
(330) 634-6183
2 in this area
32 Total Sales
-
B
Seller's Agent in 2013
Benjamin Zenner
Deleted Agent
-
R
Buyer's Agent in 2013
Richard Woods
Deleted Agent
Map
Source: MLS Now
MLS Number: 3420565
APN: 23-04009
- 5926 Dailey Rd
- 5702 Canterbury Rd
- 409 Yager Rd
- 5817 Spikerman Dr
- 6407 Southview Dr
- 5898 Kellar Rd
- 5888 Keller Rd
- 877 W Nimisila Rd
- 712 Leeman Dr
- 6238 Manchester Rd
- 0 W Comet Rd Unit 5079117
- 6791 Cedar Ridge Trail
- 89 Mount Pleasant Rd
- 7060 Manchester Rd
- 996 White Oaks Dr
- 342 Hunter Hills Dr
- 5920 Renninger Rd
- 5074 S Main St
- 5064 S Main St
- 824 Center Rd
