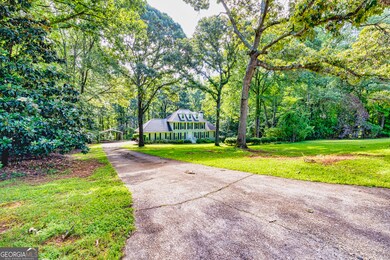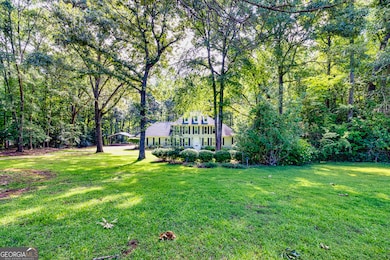226 Linda Ln Lagrange, GA 30240
Estimated payment $3,306/month
Highlights
- 150 Feet of Waterfront
- Marina
- Access To Lake
- Hillcrest Elementary School Rated A-
- 1 Boat Dock
- RV or Boat Parking
About This Home
Gorgeous West Point Lake Home in Beautiful Lakeshore Estates, with plenty of room for entertaining. Waterfront with covered dock, with electricity ,running water and great views. Home has been partially updated with a lot to offer. Laminate flooring, tile in baths and granite counters in kitchen and baths. Master suite is a dream come true, with fireplace, large tile shower and very large walk in closet Finished basement, has a den with fireplace, 1 bedroom, 2 storage rooms, large office, or extra bedroom and a wet bar. Back deck is a 12 X 60, partially screened in area for entertaining. There are 3 Outside A C units, One zoned for each floor. Home has all the bells and whistles ! Home is move in ready ! Seller Is Very Motivated and ready to Sell ! Make Us An Offer !
Home Details
Home Type
- Single Family
Est. Annual Taxes
- $4,952
Year Built
- Built in 1988 | Remodeled
Lot Details
- 0.7 Acre Lot
- 150 Feet of Waterfront
- Lake Front
- Private Lot
- Level Lot
- Wooded Lot
- Grass Covered Lot
Home Design
- Craftsman Architecture
- Block Foundation
- Slab Foundation
- Composition Roof
- Press Board Siding
Interior Spaces
- 3,744 Sq Ft Home
- 3-Story Property
- Roommate Plan
- Wet Bar
- Bookcases
- Ceiling Fan
- 3 Fireplaces
- Factory Built Fireplace
- Double Pane Windows
- Window Treatments
- Great Room
- Family Room
- Dining Room Seats More Than Twelve
- Formal Dining Room
- Home Office
- Bonus Room
- Screened Porch
- Lake Views
- Expansion Attic
Kitchen
- Breakfast Area or Nook
- Walk-In Pantry
- Oven or Range
- Microwave
- Ice Maker
- Dishwasher
- Stainless Steel Appliances
- Solid Surface Countertops
Flooring
- Carpet
- Laminate
- Tile
- Vinyl
Bedrooms and Bathrooms
- 5 Bedrooms | 1 Primary Bedroom on Main
- Fireplace in Primary Bedroom
- Split Bedroom Floorplan
- Walk-In Closet
- In-Law or Guest Suite
- Double Vanity
- Soaking Tub
- Bathtub Includes Tile Surround
Laundry
- Laundry Room
- Laundry in Kitchen
- Dryer
- Washer
Finished Basement
- Basement Fills Entire Space Under The House
- Interior and Exterior Basement Entry
- Fireplace in Basement
- Finished Basement Bathroom
- Natural lighting in basement
Parking
- 10 Car Garage
- Carport
- Parking Pad
- Parking Accessed On Kitchen Level
- Garage Door Opener
- Guest Parking
- RV or Boat Parking
Outdoor Features
- Access To Lake
- Deep Water Access
- Army Corps Of Engineers Controlled
- 1 Boat Dock
- Covered Dock
- Dock Rights
- Balcony
- Deck
- Patio
- Outdoor Water Feature
Schools
- Hollis Hand Elementary School
- Gardner Newman Middle School
- Lagrange High School
Utilities
- Forced Air Zoned Heating and Cooling System
- Dual Heating Fuel
- Heat Pump System
- Underground Utilities
- 220 Volts
- Electric Water Heater
- Septic Tank
- High Speed Internet
- Phone Available
Listing and Financial Details
- Tax Lot 104
Community Details
Overview
- No Home Owners Association
- Lakeshore Estates Subdivision
- Community Lake
Recreation
- Marina
- Park
Map
Home Values in the Area
Average Home Value in this Area
Tax History
| Year | Tax Paid | Tax Assessment Tax Assessment Total Assessment is a certain percentage of the fair market value that is determined by local assessors to be the total taxable value of land and additions on the property. | Land | Improvement |
|---|---|---|---|---|
| 2024 | $5,047 | $187,040 | $30,000 | $157,040 |
| 2023 | $4,839 | $179,400 | $20,000 | $159,400 |
| 2022 | $4,627 | $167,760 | $20,000 | $147,760 |
| 2021 | $1,970 | $94,040 | $14,000 | $80,040 |
| 2020 | $2,536 | $94,040 | $14,000 | $80,040 |
| 2019 | $2,481 | $92,240 | $14,000 | $78,240 |
| 2018 | $2,782 | $92,240 | $14,000 | $78,240 |
| 2017 | $2,297 | $86,120 | $12,000 | $74,120 |
Property History
| Date | Event | Price | List to Sale | Price per Sq Ft |
|---|---|---|---|---|
| 09/02/2025 09/02/25 | Price Changed | $549,000 | -6.5% | $147 / Sq Ft |
| 06/26/2025 06/26/25 | Price Changed | $587,000 | -2.0% | $157 / Sq Ft |
| 06/12/2025 06/12/25 | For Sale | $599,000 | -- | $160 / Sq Ft |
Purchase History
| Date | Type | Sale Price | Title Company |
|---|---|---|---|
| Warranty Deed | $191,000 | -- | |
| Warranty Deed | $159,600 | -- | |
| Warranty Deed | -- | -- | |
| Warranty Deed | $22,500 | -- | |
| Deed | -- | -- |
Source: Georgia MLS
MLS Number: 10542553
APN: 081-3-000-035
- 104 Dogwood Point
- 103 Dogwood Ct
- 207 Lakeshore Way
- 709 Vernon Ferry Rd
- 4004 White Oak Ln
- 0 Deming St Unit 10550189
- 135 Planters Ridge Dr
- LOT 4 Angela Dr
- E Angela Dr
- 40 River Point Dr
- 100 Huntcliff Ct
- 474 Newton Rd
- 124 Foxdale Dr
- 101 Ivy Springs Dr
- 49 Thompson Rd
- 102 Foxdale Dr
- 190 Hill Rd
- 119 Plymouth Dr
- 243 Oak Dr
- 200 Cheyenne Dr
- 107 Gardenia Ln Unit 107B
- 46 River Mist Dr
- 31 Reed Dr
- 119 Old Airport Rd
- 125 Parker Place
- 1900 Vernon St
- 604 Freeman St Unit 604 B
- 408 Jackson St
- 702 Jefferson St
- 615 Jefferson St Unit B
- 709 Jefferson St
- 707 Jefferson St
- 1007 Vernon St Unit A
- 1007 Vernon St Unit B
- 1900 Vernon St Unit B1
- 1900 Vernon St Unit A1
- 1900 Vernon St Unit A1A
- 1000 3rd Ave
- 300 Springdale Dr
- 512 Springdale Dr







