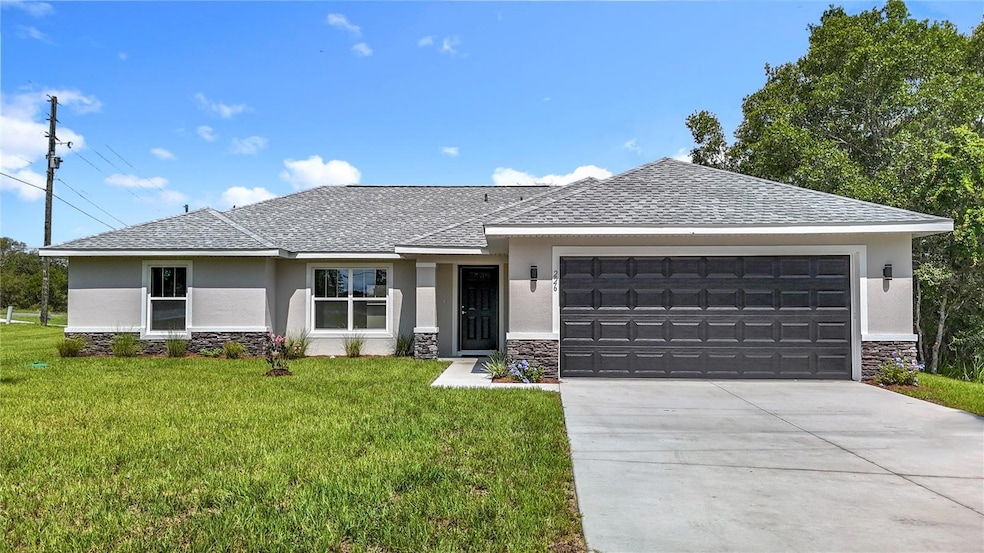
226 Locust Ln Ocala, FL 34472
Silver Spring Shores NeighborhoodEstimated payment $1,618/month
Highlights
- New Construction
- Open Floorplan
- Main Floor Primary Bedroom
- View of Trees or Woods
- Cathedral Ceiling
- Attic
About This Home
One or more photo(s) has been virtually staged. JUST FINISHED, NEW CONSTRUCTION, CUSTOM BUILT, SPECTACULAR, AZALEA MODEL HOME on an elevated 1/3 Ac. Corner Lot with Private Well/Septic, Underground Electric Service, Gas W/H, Gourmet Kitchen w/Double Oven, Gas Cooktop, Telescoping Downdraft, and Plenty of Cabinet Space. STAINLESS STEEL APPLIANCES, Under Counter LED Lights, GRANITE Counters throughout, Stacked Stone Accents, Sliding and French Doors to Covered Lanai, Patio and Back Yard. Pre-Plumbed LP Gas line for Outdoor Grill, Future Pool Panel Roughed in, Laundry and Garage Sinks, Luxury Vinyl Tile throughout for easy maintenance, an Open Floor Plan w/Floor Box in Living Area for power w/out extension cords. Ceramic Tile on Shower Wall(s) and Floor in the Primary Bath, 52" Ceiling Fans in all Rooms, LED overhead lighting, Dusk to Dawn Carriage & Flood Lights, SOLID WOOD Shaker cabinets w/Brush Nickel Knobs and Handles. NO HOA, No Lease Restrictions, Easy access to Ocala, Lake Weir and the Villages. Local Lake Weir HS, with new future middle school and ONE of the many golf courses and Public Community Center ALL nearby. Buy this home OR have this AZALEA model built on your lot OR one of the many lots available in this growing area of AFFORDABLE MARION Co. Florida.
Listing Agent
REDI REAL ESTATE, LLC Brokerage Phone: 352-512-8130 License #3237779 Listed on: 06/20/2025
Co-Listing Agent
REDI REAL ESTATE, LLC Brokerage Phone: 352-512-8130 License #3268991
Home Details
Home Type
- Single Family
Est. Annual Taxes
- $214
Year Built
- Built in 2025 | New Construction
Lot Details
- 0.34 Acre Lot
- Lot Dimensions are 101x150
- East Facing Home
- Corner Lot
- Oversized Lot
- Level Lot
- Landscaped with Trees
- Property is zoned R1
Parking
- 2 Car Attached Garage
- Ground Level Parking
- Garage Door Opener
- Driveway
- Off-Street Parking
Home Design
- Slab Foundation
- Shingle Roof
- Block Exterior
- Stone Siding
- Stucco
Interior Spaces
- 1,550 Sq Ft Home
- Open Floorplan
- Cathedral Ceiling
- Ceiling Fan
- Insulated Windows
- French Doors
- Sliding Doors
- Great Room
- Family Room Off Kitchen
- Inside Utility
- Views of Woods
- Attic
Kitchen
- Walk-In Pantry
- Built-In Oven
- Cooktop with Range Hood
- Microwave
- Ice Maker
- Dishwasher
- Cooking Island
- Granite Countertops
- Solid Wood Cabinet
- Disposal
Flooring
- Tile
- Luxury Vinyl Tile
- Vinyl
Bedrooms and Bathrooms
- 3 Bedrooms
- Primary Bedroom on Main
- Walk-In Closet
- 2 Full Bathrooms
- Bathtub with Shower
Laundry
- Laundry Room
- Washer and Electric Dryer Hookup
Eco-Friendly Details
- Energy-Efficient Lighting
- Energy-Efficient Insulation
Outdoor Features
- Covered patio or porch
- Rain Gutters
- Private Mailbox
Location
- Property is near a golf course
Schools
- Emerald Shores Elem. Elementary School
- Lake Weir Middle School
- Lake Weir High School
Utilities
- Central Air
- Heating Available
- Vented Exhaust Fan
- Underground Utilities
- Propane
- 1 Water Well
- Gas Water Heater
- 1 Septic Tank
- Cable TV Available
Community Details
- No Home Owners Association
- Built by A.L. Milton
- Silver Spgs Shores Subdivision, Azalea Floorplan
Listing and Financial Details
- Home warranty included in the sale of the property
- Visit Down Payment Resource Website
- Legal Lot and Block 20 / 869
- Assessor Parcel Number 9032-0869-20
Map
Home Values in the Area
Average Home Value in this Area
Property History
| Date | Event | Price | Change | Sq Ft Price |
|---|---|---|---|---|
| 07/06/2025 07/06/25 | Pending | -- | -- | -- |
| 06/20/2025 06/20/25 | For Sale | $289,850 | -- | $187 / Sq Ft |
Similar Homes in Ocala, FL
Source: Stellar MLS
MLS Number: OM703262
- 233 Locust Ln
- 235 Locust Ln
- TBD Locust Lane Pass
- 25 Locust Loop Dr
- TBD LOT 1 Locust Loop Dr
- TBD LOT 11 Locust Loop Dr
- TBD Oak Ln
- 0 Locust Loop Course Unit MFROM699284
- 17 Locust Ln
- 70 Locust Pass Run
- 207 Locust Pass Loop
- 6 Locust Loop Dr
- 0 Locust Pass Run Unit MFROM699137
- 261 Locust Pass Loop
- 06 Lucust Loop Ln
- 0 Locust Pass Trail Unit MFRO6299697
- Lot 11 Locust Pass Trail
- TBD Oak Lane Cir
- 10 Locust Loop Pass
- 195 Oak Ln






