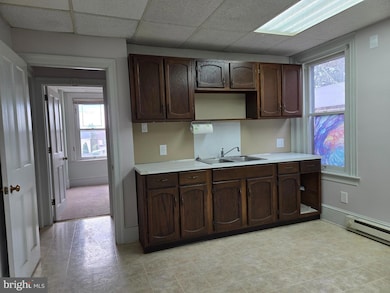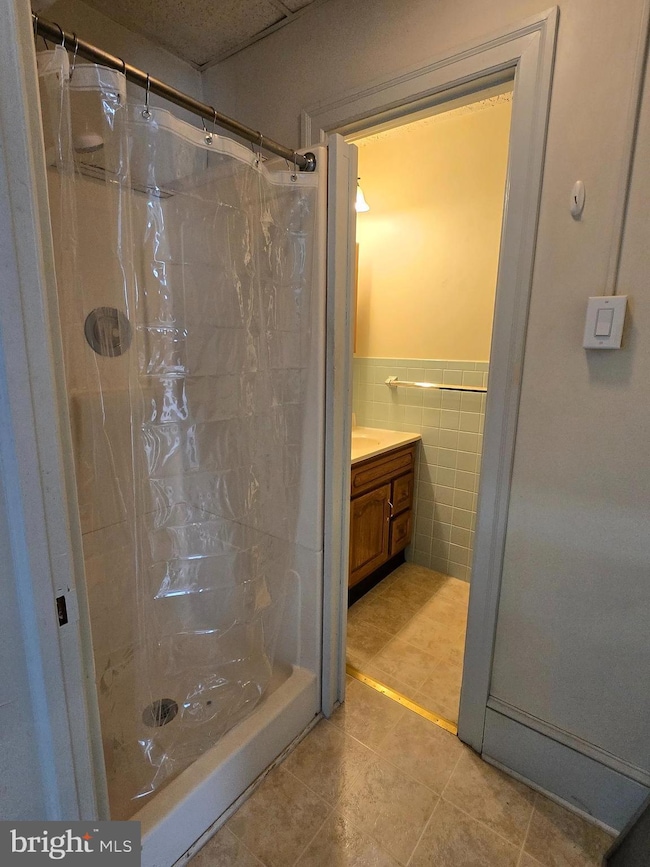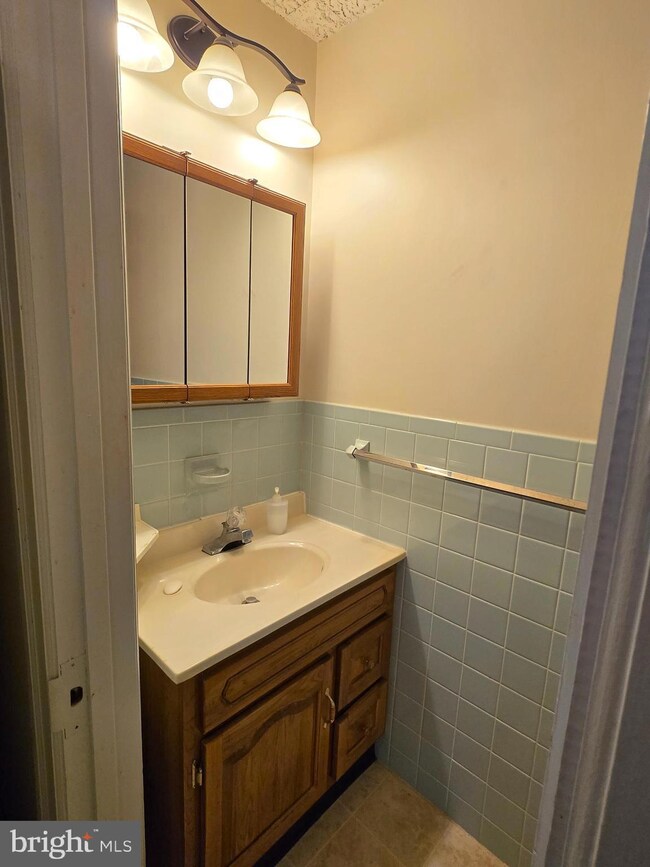226 Main St Unit 2 East Greenville, PA 18041
Highlights
- Victorian Architecture
- Living Room
- Electric Baseboard Heater
About This Home
Fully updated, 2nd floor, 1 bedroom apartment in the heart of East Greenville. This clean and modern unit offers a large living room, eat-in kitchen, and a modern bath to go along with the spacious bedroom. Off-street parking for one car is included. Please note that this apartment is above a business with hours that extend into the later evening. The restaurant below operates a fan that is audible in the bedroom area. Tenant is responsible for all utilities. Non-smokers only and No pets, no exceptions.
Listing Agent
(610) 573-1301 chipschmoyer@gmail.com Iron Valley Real Estate Legacy License #RS286345 Listed on: 10/29/2025

Townhouse Details
Home Type
- Townhome
Year Built
- Built in 1910
Lot Details
- 9,600 Sq Ft Lot
Home Design
- Semi-Detached or Twin Home
- Victorian Architecture
- Brick Exterior Construction
- Concrete Perimeter Foundation
Interior Spaces
- 600 Sq Ft Home
- Property has 2.5 Levels
- Partially Furnished
- Living Room
- Electric Oven or Range
Bedrooms and Bathrooms
- 1 Main Level Bedroom
- 1 Full Bathroom
Parking
- 1 Open Parking Space
- 1 Parking Space
- Parking Lot
Utilities
- Window Unit Cooling System
- Electric Baseboard Heater
- Electric Water Heater
Community Details
- No Pets Allowed
Listing and Financial Details
- Residential Lease
- Security Deposit $950
- Tenant pays for cable TV, cooking fuel, electricity, heat, hot water, internet, pest control, snow removal, utilities - some
- No Smoking Allowed
- 24-Month Lease Term
- Available 10/29/25
Map
Property History
| Date | Event | Price | List to Sale | Price per Sq Ft |
|---|---|---|---|---|
| 10/29/2025 10/29/25 | For Rent | $950 | -- | -- |
Source: Bright MLS
MLS Number: PAMC2160192
- 238 Main St
- 202 Dotts St
- 421 Blaker Dr
- 548 Blaker Dr
- 419 Seminary St
- 431 Seminary St
- 2128 Danville Dr
- 1418-1/5 W 4th St
- 1157 Morgan Hill Dr
- 2016 Hidden Meadows Ave
- 1042 Rosemont Terrace
- 1034 Rosemont Terrace
- 2124 Morgan Hill Dr
- 656 Honeysuckle Way
- 765 Fawn Way
- 1137 Church Rd
- 2563 Wasser Rd
- White Oak Plan at Deerfield
- Revere Plan at Deerfield
- Emily Plan at Deerfield
- 145 Main St Unit D
- 401 W 4th St
- 512 3rd St Unit 2
- 300 Penn St Unit 202
- 460 State St
- 500 Penn St
- 547 Colonial Dr
- 3098 Goshen Dr
- 3098 Goshen Dr Unit M62 U
- 737 Seminary St
- 3045 Davenport Way
- 9514A Kings Hwy Unit A
- 431 Main St Unit 1st floor
- 1022 Gravel Pike
- 40 Star Rd
- 1757 New Rte 100
- 2194 Spinnerstown Rd
- 2196 Spinnerstown Rd
- 9 Schultz Ln
- 1015 Magazine Rd






