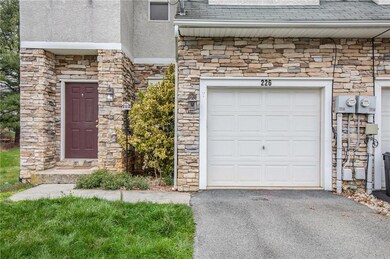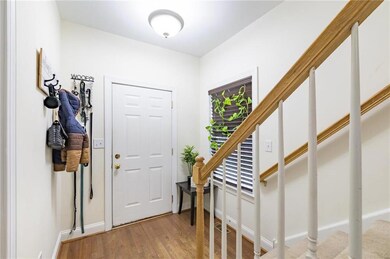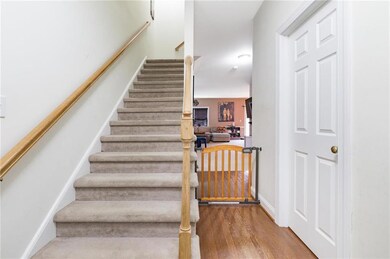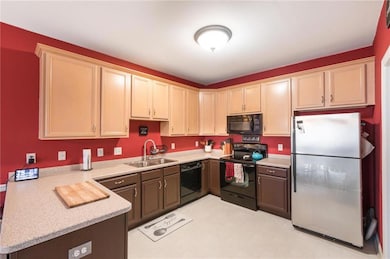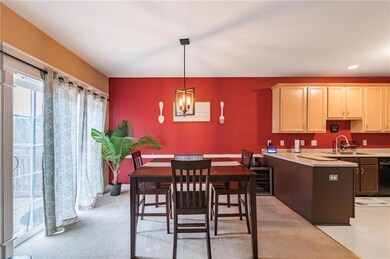
226 Maple Ct Alburtis, PA 18011
Lower Macungie Township West NeighborhoodHighlights
- Deck
- Wood Flooring
- Walk-In Closet
- Emmaus High School Rated A-
- 1 Car Attached Garage
- 2-minute walk to Lock Ridge Park
About This Home
As of May 2024***HIGHEST & BEST BY MONDAY 4/8 AT 5PM***SHOWINGS AT OPEN HOUSES SATURDAY & SUNDAY (4/6 & 4/7) FROM 11-3***Welcome to 226 Maple Court. This desirable End Unit townhome located in the East Penn school district will not disappoint. This house features 3 bedrooms, 2 full bathrooms, and 1 half bathroom. The open concept main level includes a updated kitchen, dining area with a slider leading to a large deck, a very spacious living room, and a half bath. Upstairs, the nicely sized master bedroom includes 2 very large walk-in closets and a master bathroom, complete with a soaking tub, separate shower and double sinks. To complete this level there are another 2 bedrooms, a full bathroom and a laundry area. Outside you will find a large deck that is perfect for entertaining and access to both back and side yards. Plenty of parking with a 1 car attached garage, long driveway and separate guest parking pad close to the property. NO HOA fees.
Townhouse Details
Home Type
- Townhome
Est. Annual Taxes
- $5,659
Year Built
- Built in 2005
Parking
- 1 Car Attached Garage
Home Design
- Asphalt Roof
- Stucco Exterior
- Stone Veneer
- Vinyl Construction Material
Interior Spaces
- 1,796 Sq Ft Home
- 2-Story Property
- Ceiling Fan
- Entrance Foyer
- Dining Room
- Basement Fills Entire Space Under The House
Kitchen
- Electric Oven
- Microwave
- Dishwasher
Flooring
- Wood
- Wall to Wall Carpet
- Linoleum
Bedrooms and Bathrooms
- 3 Bedrooms
- Walk-In Closet
Laundry
- Laundry on upper level
- Washer and Dryer Hookup
Utilities
- Forced Air Heating and Cooling System
- Heat Pump System
- 101 to 200 Amp Service
- Electric Water Heater
Additional Features
- Deck
- 7,022 Sq Ft Lot
Community Details
- Glenns Woods Subdivision
Listing and Financial Details
- Assessor Parcel Number 546376157602 001
Ownership History
Purchase Details
Home Financials for this Owner
Home Financials are based on the most recent Mortgage that was taken out on this home.Purchase Details
Home Financials for this Owner
Home Financials are based on the most recent Mortgage that was taken out on this home.Purchase Details
Home Financials for this Owner
Home Financials are based on the most recent Mortgage that was taken out on this home.Purchase Details
Home Financials for this Owner
Home Financials are based on the most recent Mortgage that was taken out on this home.Similar Homes in Alburtis, PA
Home Values in the Area
Average Home Value in this Area
Purchase History
| Date | Type | Sale Price | Title Company |
|---|---|---|---|
| Deed | $350,000 | None Listed On Document | |
| Deed | $210,000 | Trident Land Transfer Co Lp | |
| Warranty Deed | $189,900 | -- | |
| Deed | $189,900 | None Available |
Mortgage History
| Date | Status | Loan Amount | Loan Type |
|---|---|---|---|
| Open | $332,500 | New Conventional | |
| Previous Owner | $50,000 | Credit Line Revolving | |
| Previous Owner | $206,399 | FHA | |
| Previous Owner | $206,196 | FHA | |
| Previous Owner | $179,000 | Adjustable Rate Mortgage/ARM | |
| Previous Owner | $180,150 | New Conventional | |
| Previous Owner | $183,273 | FHA | |
| Previous Owner | $183,250 | FHA | |
| Previous Owner | $183,250 | FHA | |
| Previous Owner | $180,400 | Purchase Money Mortgage |
Property History
| Date | Event | Price | Change | Sq Ft Price |
|---|---|---|---|---|
| 05/07/2024 05/07/24 | Sold | $350,000 | +9.4% | $195 / Sq Ft |
| 04/08/2024 04/08/24 | Pending | -- | -- | -- |
| 04/02/2024 04/02/24 | For Sale | $319,900 | +52.3% | $178 / Sq Ft |
| 08/30/2019 08/30/19 | Sold | $210,000 | 0.0% | $117 / Sq Ft |
| 08/02/2019 08/02/19 | Pending | -- | -- | -- |
| 07/23/2019 07/23/19 | For Sale | $210,000 | -- | $117 / Sq Ft |
Tax History Compared to Growth
Tax History
| Year | Tax Paid | Tax Assessment Tax Assessment Total Assessment is a certain percentage of the fair market value that is determined by local assessors to be the total taxable value of land and additions on the property. | Land | Improvement |
|---|---|---|---|---|
| 2025 | $5,807 | $197,800 | $23,900 | $173,900 |
| 2024 | $5,659 | $197,800 | $23,900 | $173,900 |
| 2023 | $5,397 | $197,800 | $23,900 | $173,900 |
| 2022 | $5,284 | $197,800 | $173,900 | $23,900 |
| 2021 | $5,185 | $197,800 | $23,900 | $173,900 |
| 2020 | $5,141 | $197,800 | $23,900 | $173,900 |
| 2019 | $5,113 | $197,800 | $23,900 | $173,900 |
| 2018 | $5,055 | $197,800 | $23,900 | $173,900 |
| 2017 | $4,978 | $197,800 | $23,900 | $173,900 |
| 2016 | -- | $197,800 | $23,900 | $173,900 |
| 2015 | -- | $197,800 | $23,900 | $173,900 |
| 2014 | -- | $197,800 | $23,900 | $173,900 |
Agents Affiliated with this Home
-
Jennifer Brehm

Seller's Agent in 2024
Jennifer Brehm
Coldwell Banker Hearthside
(610) 703-5853
2 in this area
137 Total Sales
-
Jolene Zito

Seller Co-Listing Agent in 2024
Jolene Zito
Coldwell Banker Hearthside
(610) 390-9447
1 in this area
132 Total Sales
-
Matthew Ricchio

Seller's Agent in 2019
Matthew Ricchio
Keller Williams Real Estate - Allentown
(484) 437-6600
11 in this area
115 Total Sales
-
datacorrect BrightMLS
d
Buyer's Agent in 2019
datacorrect BrightMLS
Non Subscribing Office
Map
Source: Greater Lehigh Valley REALTORS®
MLS Number: 735215
APN: 546376157602-1
- 65 E 2nd St
- 221 Franklin St
- 121 S Main St Unit 123
- 7716 Scenic View Dr
- 3291 Seip Rd
- 219 Flint Hill Rd
- Torrey B Plan at The Fields at Brookside
- Foxgrove II - BR Plan at The Fields at Brookside
- Foxgrove I - BR Plan at The Fields at Brookside
- Stratton B Plan at The Fields at Brookside
- Torrey A Plan at The Fields at Brookside
- Stratton D - Modern Farmhouse Plan at The Fields at Brookside
- Rushford C - Modern Farmhouse Plan at The Fields at Brookside
- Mesa II - BR Plan at The Fields at Brookside
- Rushford A Plan at The Fields at Brookside
- Bryce-BR Plan at The Fields at Brookside
- Vancouver B Plan at The Fields at Brookside
- Stratton A Plan at The Fields at Brookside
- Yellowstone-BR Plan at The Fields at Brookside
- 3351 Matthews Ln

