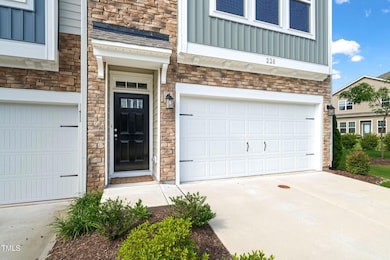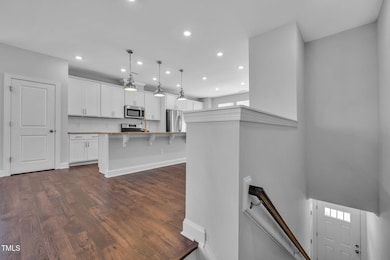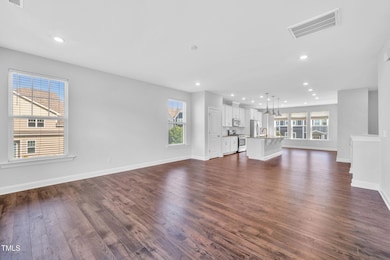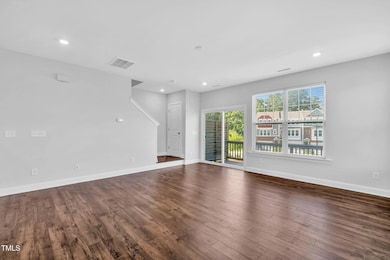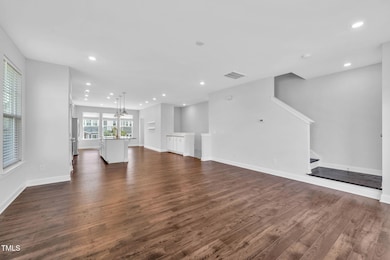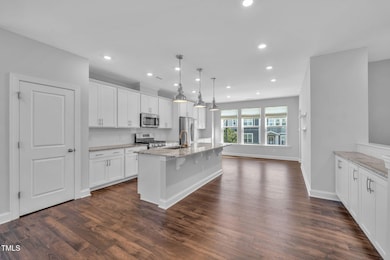
226 Marietta Way Durham, NC 27703
Eastern Durham NeighborhoodEstimated payment $3,010/month
Highlights
- Clubhouse
- Traditional Architecture
- Bonus Room
- Deck
- Wood Flooring
- End Unit
About This Home
Beautifully maintained end-unit townhome in the sought-after Andrews Chapel community! Built in 2021, this light-filled home offers a modern open layout with soaring ceilings and stylish finishes throughout. The kitchen features granite countertops and seamlessly connects to the dining and living areas, creating the perfect flow for everyday living and entertaining. The spacious primary suite includes dual vanities, a walk-in shower, and a generous walk-in closet. Step outside to enjoy exceptional outdoor living with both a private deck and lower patio- ideal for morning coffee, evening gatherings, or simply unwinding. As an end unit, this home boasts significant yard space, offering rare outdoor versatility. The attached two-car garage adds convenience and storage. Enjoy access to community amenities including a pool, playground, and clubhouse, all just minutes from I-540, Hwy 70, RTP, RDU Airport, Brier Creek, and Umstead Park. Style, space, and location- it's all here!
Townhouse Details
Home Type
- Townhome
Est. Annual Taxes
- $4,536
Year Built
- Built in 2021
Lot Details
- 2,178 Sq Ft Lot
- End Unit
- Back Yard
HOA Fees
- $184 Monthly HOA Fees
Parking
- 2 Car Attached Garage
- Front Facing Garage
- Garage Door Opener
- Private Driveway
Home Design
- Traditional Architecture
- Slab Foundation
- Shingle Roof
- Vinyl Siding
Interior Spaces
- 2,398 Sq Ft Home
- 3-Story Property
- High Ceiling
- Ceiling Fan
- Family Room
- Dining Room
- Bonus Room
Kitchen
- Gas Cooktop
- Microwave
- Plumbed For Ice Maker
- Dishwasher
- Kitchen Island
- Granite Countertops
Flooring
- Wood
- Carpet
- Tile
Bedrooms and Bathrooms
- 4 Bedrooms
- Walk-In Closet
- Double Vanity
- Separate Shower in Primary Bathroom
- Bathtub with Shower
Laundry
- Laundry Room
- Laundry on upper level
Outdoor Features
- Deck
- Patio
Schools
- Spring Valley Elementary School
- Neal Middle School
- Southern High School
Utilities
- Forced Air Heating and Cooling System
- Heating System Uses Natural Gas
- Electric Water Heater
Listing and Financial Details
- Assessor Parcel Number 0769-60-9816
Community Details
Overview
- Association fees include ground maintenance
- Andrews Chapel Owner's Association, Phone Number (919) 863-0818
- Andrews Chapel Subdivision
- Maintained Community
Amenities
- Clubhouse
Recreation
- Community Playground
- Community Pool
Map
Home Values in the Area
Average Home Value in this Area
Tax History
| Year | Tax Paid | Tax Assessment Tax Assessment Total Assessment is a certain percentage of the fair market value that is determined by local assessors to be the total taxable value of land and additions on the property. | Land | Improvement |
|---|---|---|---|---|
| 2024 | $4,536 | $325,217 | $67,000 | $258,217 |
| 2023 | $4,260 | $325,217 | $67,000 | $258,217 |
| 2022 | $4,162 | $325,217 | $67,000 | $258,217 |
| 2021 | $854 | $67,000 | $67,000 | $0 |
Property History
| Date | Event | Price | Change | Sq Ft Price |
|---|---|---|---|---|
| 08/23/2025 08/23/25 | Pending | -- | -- | -- |
| 08/14/2025 08/14/25 | Price Changed | $450,000 | -2.2% | $188 / Sq Ft |
| 07/31/2025 07/31/25 | Price Changed | $460,000 | -2.1% | $192 / Sq Ft |
| 07/17/2025 07/17/25 | For Sale | $470,000 | +1.7% | $196 / Sq Ft |
| 12/14/2023 12/14/23 | Off Market | $462,000 | -- | -- |
| 12/14/2023 12/14/23 | Off Market | $379,302 | -- | -- |
| 08/23/2021 08/23/21 | Sold | $462,000 | +10.0% | $207 / Sq Ft |
| 07/20/2021 07/20/21 | Pending | -- | -- | -- |
| 07/16/2021 07/16/21 | For Sale | $420,000 | +10.7% | $189 / Sq Ft |
| 06/30/2021 06/30/21 | Sold | $379,302 | -0.4% | $170 / Sq Ft |
| 02/04/2021 02/04/21 | Pending | -- | -- | -- |
| 12/03/2020 12/03/20 | For Sale | $380,802 | -- | $171 / Sq Ft |
Purchase History
| Date | Type | Sale Price | Title Company |
|---|---|---|---|
| Warranty Deed | $462,000 | None Available | |
| Warranty Deed | $379,500 | None Available |
Mortgage History
| Date | Status | Loan Amount | Loan Type |
|---|---|---|---|
| Open | $362,000 | New Conventional |
Similar Homes in the area
Source: Doorify MLS
MLS Number: 10109830
APN: 229019
- 424 Shale Creek Dr
- 124 Shale Creek Dr
- 311 Silverhawk Ln
- 1127 Timbercut Dr
- 415 Brier Crossings Loop
- 507 Brier Crossings Loop
- 7125 Crested Iris Place
- 1204 E Rosedale Creek Dr
- 519 Brier Crossings Loop
- 1013 Greatland Rd
- 1023 Foxtail Dr
- 1828 Farm Pond Trail
- 7752 Winners Edge St
- 7818 Spungold St
- 7616 Satinwing Ln
- 7864 Silverthread Ln
- 7611 Satinwing Ln
- 7824 Silverthread Ln
- 7328 Caversham Way
- 7704 Winners Edge St

