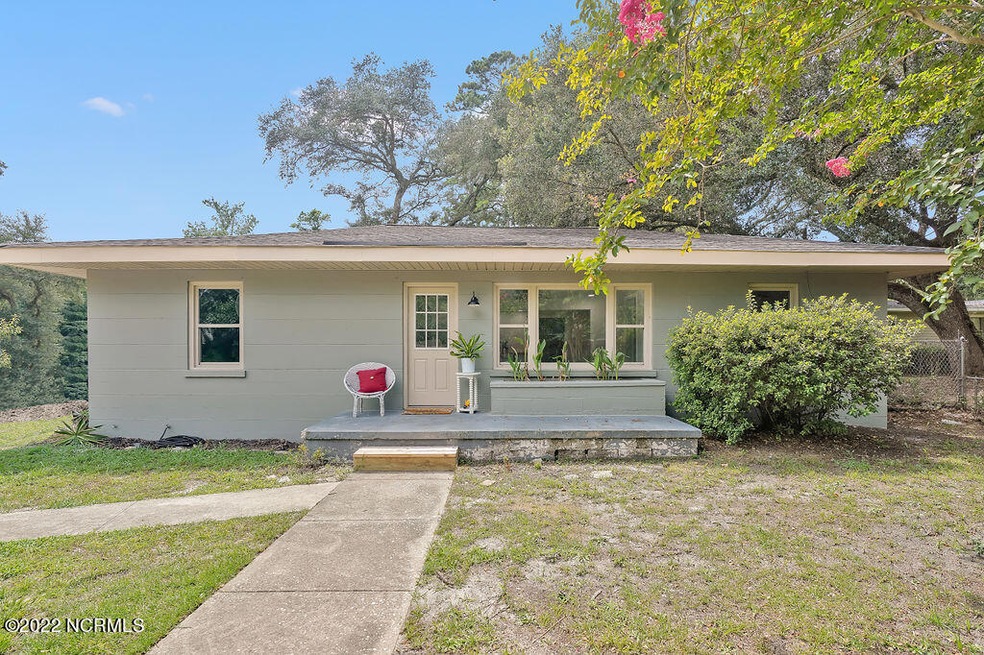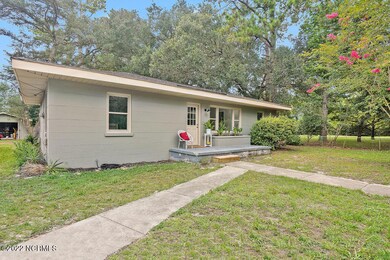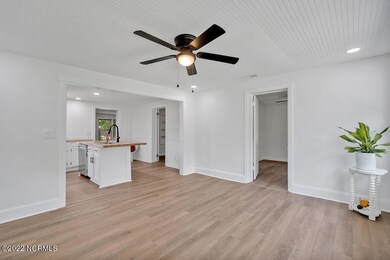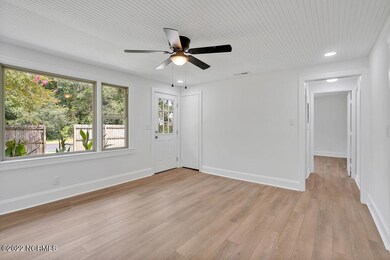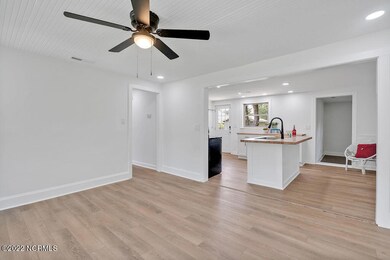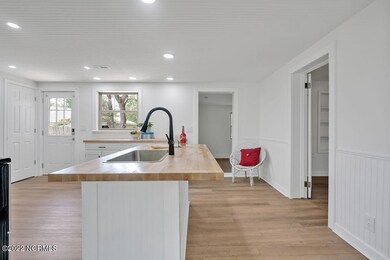
226 Middle Sound Loop Rd Wilmington, NC 28411
Highlights
- Deck
- 1 Fireplace
- Fenced Yard
- Ogden Elementary School Rated A-
- No HOA
- Tile Flooring
About This Home
As of September 2022Middle Sound Madness in the fabulous Outrageous Ogden !! Only 6 miles to Wrightsville Beach and Johnnie Mercer's Pier with fishing on the Atlantic Ocean. This home could be a potential Airbnb Rental or a full time residence. This home from 1953 has withstood the test of time and was just remodeled. Brand New Luxury Vinyl Plank flooring throughout the home. There are tile floors in the guest bath and in the large family room. The kitchen has new butcher block countertops and plenty of natural light with a view of the fenced-in backyard. The kitchen has a new stove/oven with a gorgeous vented hood. The large kitchen island has a new farmhouse sink with trendy new light fixtures. New Stainless Steel refrigerator and dishwasher are included. The two full bathrooms have received new white vanities, new faucets and new toilets. The master bedroom measures 15 x 12ft. The split floorplan offers 2 guest bedroom on the other side of home both measuring 10.5 x 11ft. There are 2 family room living areas, the first one at the front of the home measures 15 x 13 and the extra large family room on the back of the house measures 17.5 x 13 with a wood burning brick fireplace. This home has a 226 sq ft garage that was added to the property in 1991. The bright new deck on the back of the house measures 14 x 16 ft - large enough to accommodate your outdoor tables and chairs. The driveway and the backyard are large enough to park your trucks, your boat, trailers, campers or jetski's.Buyer should verify water/sewer with the county. This 3 bedroom, 2 bath & 2 family room home is a great location within walking distance of the Publix grocery store, pharmacy and Starbucks. Located on the North side of Wilmington with easy access to shopping, dining, entertainment and 6 miles to Wrightsville Beach !
Last Agent to Sell the Property
Southport Realty, Inc. License #250230 Listed on: 07/30/2022
Home Details
Home Type
- Single Family
Est. Annual Taxes
- $695
Year Built
- Built in 1953
Lot Details
- 1,415 Sq Ft Lot
- Lot Dimensions are 77 x 126 x 63 x 12 x 117
- Fenced Yard
- Property is zoned R-15
Home Design
- Block Foundation
- Shingle Roof
- Block Exterior
- Stick Built Home
Interior Spaces
- 1,415 Sq Ft Home
- 1-Story Property
- 1 Fireplace
- Combination Dining and Living Room
- Washer and Dryer Hookup
Kitchen
- Stove
- Dishwasher
Flooring
- Tile
- Luxury Vinyl Plank Tile
Bedrooms and Bathrooms
- 3 Bedrooms
- 2 Full Bathrooms
Parking
- 1 Car Detached Garage
- Dirt Driveway
- Assigned Parking
Outdoor Features
- Deck
Schools
- Ogden Elementary School
- Noble Middle School
- Laney High School
Utilities
- Central Air
- Heat Pump System
- Electric Water Heater
Community Details
- No Home Owners Association
Listing and Financial Details
- Assessor Parcel Number R04410-004-010-000
Ownership History
Purchase Details
Home Financials for this Owner
Home Financials are based on the most recent Mortgage that was taken out on this home.Purchase Details
Home Financials for this Owner
Home Financials are based on the most recent Mortgage that was taken out on this home.Purchase Details
Home Financials for this Owner
Home Financials are based on the most recent Mortgage that was taken out on this home.Purchase Details
Home Financials for this Owner
Home Financials are based on the most recent Mortgage that was taken out on this home.Purchase Details
Purchase Details
Purchase Details
Purchase Details
Similar Homes in Wilmington, NC
Home Values in the Area
Average Home Value in this Area
Purchase History
| Date | Type | Sale Price | Title Company |
|---|---|---|---|
| Warranty Deed | $321,000 | None Listed On Document | |
| Warranty Deed | $210,000 | Humphries Law Firm Pc | |
| Interfamily Deed Transfer | -- | None Available | |
| Warranty Deed | $101,500 | None Available | |
| Deed | -- | -- | |
| Deed | $62,000 | -- | |
| Deed | $46,500 | -- | |
| Deed | -- | -- |
Mortgage History
| Date | Status | Loan Amount | Loan Type |
|---|---|---|---|
| Open | $326,617 | New Conventional | |
| Previous Owner | $195,000 | Construction | |
| Previous Owner | $70,185 | New Conventional | |
| Previous Owner | $2,000 | Unknown | |
| Previous Owner | $27,000 | Credit Line Revolving | |
| Previous Owner | $81,200 | Purchase Money Mortgage |
Property History
| Date | Event | Price | Change | Sq Ft Price |
|---|---|---|---|---|
| 09/01/2022 09/01/22 | Sold | $321,000 | +1.9% | $227 / Sq Ft |
| 08/02/2022 08/02/22 | Pending | -- | -- | -- |
| 07/30/2022 07/30/22 | For Sale | $315,000 | +50.0% | $223 / Sq Ft |
| 06/03/2022 06/03/22 | Sold | $210,000 | -15.0% | $149 / Sq Ft |
| 05/03/2022 05/03/22 | Pending | -- | -- | -- |
| 04/30/2022 04/30/22 | Price Changed | $247,000 | -4.3% | $175 / Sq Ft |
| 04/29/2022 04/29/22 | For Sale | $258,000 | 0.0% | $182 / Sq Ft |
| 04/19/2022 04/19/22 | Pending | -- | -- | -- |
| 04/16/2022 04/16/22 | Price Changed | $258,000 | -4.1% | $182 / Sq Ft |
| 04/08/2022 04/08/22 | For Sale | $269,000 | -- | $190 / Sq Ft |
Tax History Compared to Growth
Tax History
| Year | Tax Paid | Tax Assessment Tax Assessment Total Assessment is a certain percentage of the fair market value that is determined by local assessors to be the total taxable value of land and additions on the property. | Land | Improvement |
|---|---|---|---|---|
| 2023 | $861 | $150,700 | $60,300 | $90,400 |
| 2022 | $707 | $127,000 | $60,300 | $66,700 |
| 2021 | $707 | $127,000 | $60,300 | $66,700 |
| 2020 | $657 | $103,900 | $46,100 | $57,800 |
| 2019 | $657 | $103,900 | $46,100 | $57,800 |
| 2018 | $657 | $103,900 | $46,100 | $57,800 |
| 2017 | $673 | $103,900 | $46,100 | $57,800 |
| 2016 | $816 | $117,700 | $42,500 | $75,200 |
| 2015 | $758 | $117,700 | $42,500 | $75,200 |
| 2014 | $745 | $117,700 | $42,500 | $75,200 |
Agents Affiliated with this Home
-
Katherine Wooten

Seller's Agent in 2022
Katherine Wooten
Southport Realty, Inc.
(910) 620-8962
2 in this area
218 Total Sales
-
T
Seller's Agent in 2022
Tory Kuehner
Landmark Sotheby's International Realty
-
Stacia Welborn

Buyer's Agent in 2022
Stacia Welborn
RE/MAX
(910) 777-2746
1 in this area
48 Total Sales
Map
Source: Hive MLS
MLS Number: 100341734
APN: R04410-004-010-000
- 7132 Arbor Oaks Dr
- 7140 Arbor Oaks Dr
- 628 Middle Sound Loop Rd
- 7164 Arbor Oaks Dr
- 137 El Ogden Dr
- 208 Bloomington Ln
- 232 Bloomington Ln
- 437 Middle Grove Ln
- 7016 Rock Creek Cir
- 7301 Featherstone Ct
- 315 Lonicera Ct
- 6420 Old Fort Rd
- 7432 Ern Way
- 7135 Maple Leaf Dr
- 75 Snug Harbour Dr
- 608 Countryside Ln
- 7204 Twin Ash Ct
- 7219 Twin Ash Ct
- 7110 Privateer Ct
- 7320 Verona Dr
