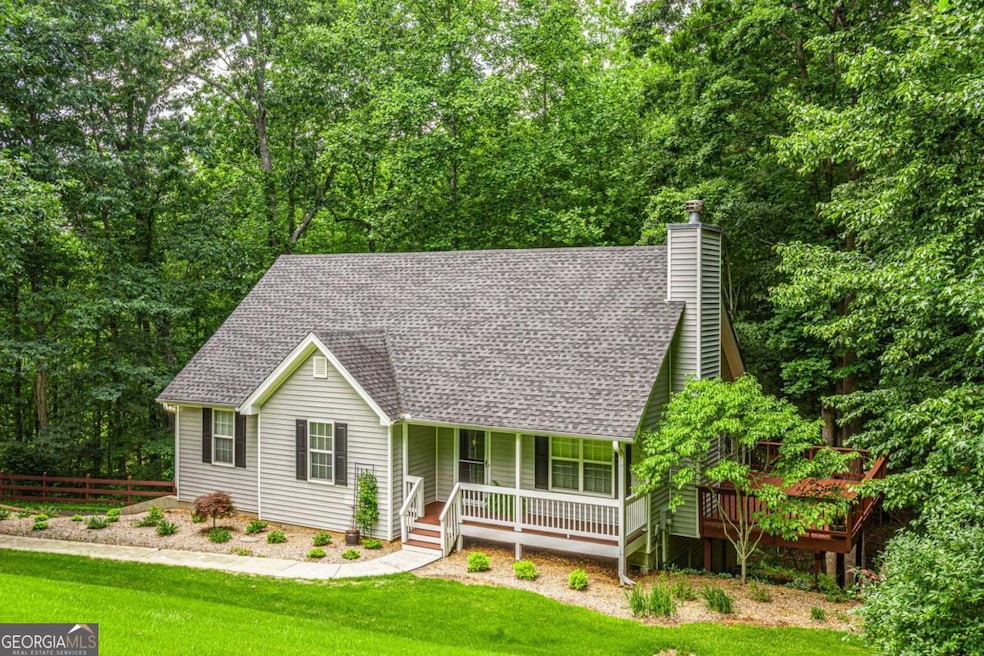Welcome to your beautifully renovated home - this 3-bedroom, 2-bath home is ready for you to move in and enjoy. Thoughtfully updated and well cared for, the main level features a spacious primary bedroom with an en-suite bath, along with two secondary bedrooms and a fully renovated guest bathroom. Step inside to find a spacious vaulted great room filled with natural light and anchored by a cozy wood-burning fireplace-ideal for relaxing evenings. The kitchen includes quartz countertops, modern cabinetry, and updated fixtures, while both bathrooms feature stylish tilework, updated vanities, and a walk-in shower in the primary en-suite. Freshly painted throughout, every room reflects clean, modern style. Durable wood floors flow through the main living areas, adding warmth and character without the upkeep. Downstairs, the finished daylight basement offers incredible versatility-perfect as a media room, playroom, home office, or gym. You'll also find a handy mudroom, extra storage, and a two-car garage for convenience. Outside, enjoy a generous deck ideal for morning coffee, grilling, or gathering with friends. Bonus: Appliances stay (refrigerator, stove, washer, dryer), and select furniture-including a leather sectional-can be included. Conveniently located just minutes from Dawsonville, Dahlonega, UNG, shopping, parks, trails, wineries, and Hwy 400.

