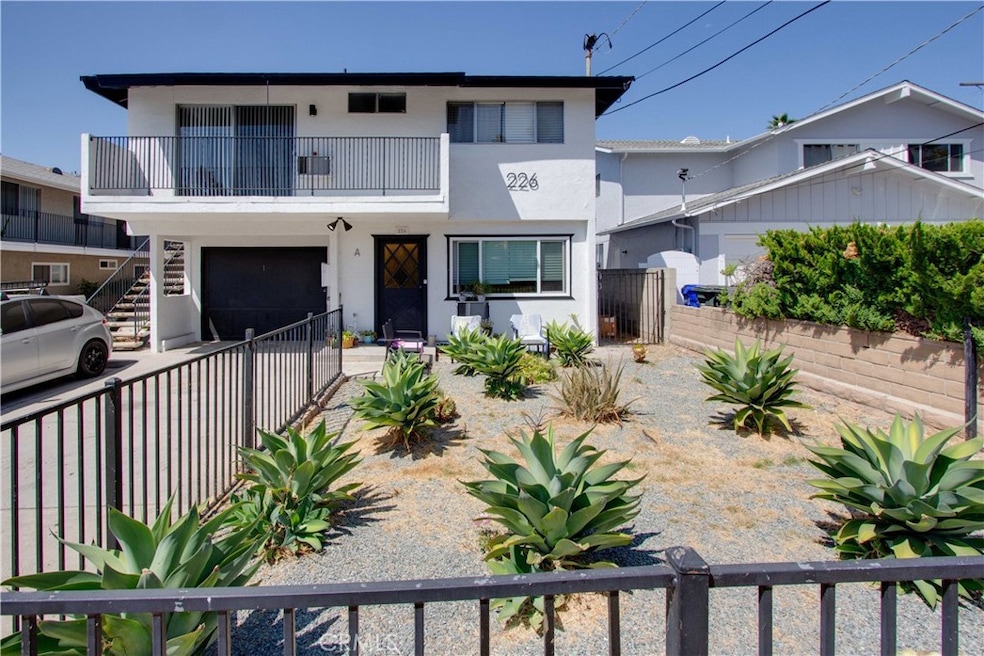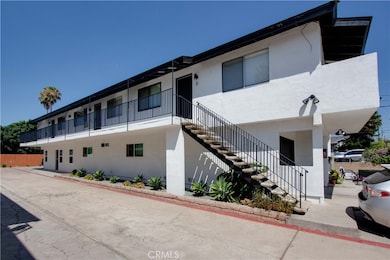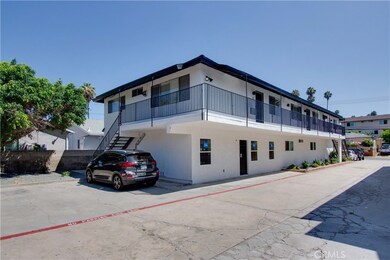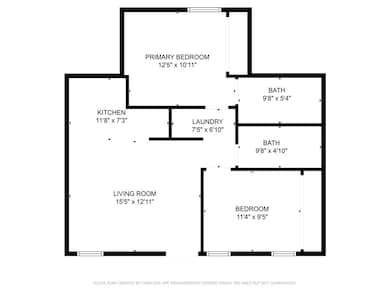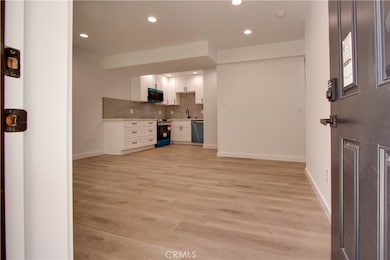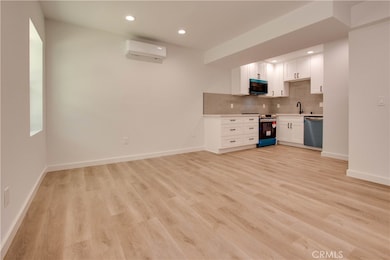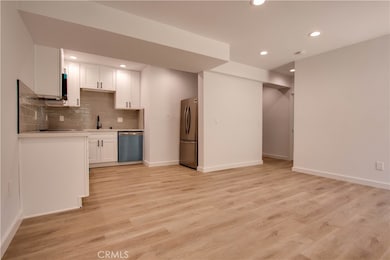Highlights
- New Construction
- Primary Bedroom Suite
- Modern Architecture
- Rancho Buena Vista High School Rated A-
- Main Floor Bedroom
- End Unit
About This Home
Welcome to 226 N. Citrus Ave, Unit E! This recently renovated 2-bed, 2-bath downstairs unit offers 721 sq ft. of living space with MODERN COLOR PALETTE, VINYL PLANK FLOORING, WALL-MOUNTED A/C in living room, CEILING FANS THROUGHOUT. Kitchen with STAINLESS STEEL APPLIANCES INCLUDED. IN-UNIT WASHER/DRYER INCLUDED. ASSIGNED PARKING SPOT INCLUDED. MINISPLIT A/C in every room. Located just two blocks from Vista’s thriving Main Street, where you can explore some of Vista's most popular restaurants, breweries, and entertainment. Rent includes trash, water, pest control, and gardener. Tenants pay for gas, electricity, and all other services. No smoking anywhere on the premises. MAKE THIS YOUR HOME TODAY!
Listing Agent
Sand to Sea Properties, Inc Brokerage Phone: 760-612-1413 License #02059648 Listed on: 11/12/2025
Property Details
Home Type
- Multi-Family
Year Built
- Built in 2024 | New Construction
Lot Details
- 6,675 Sq Ft Lot
- End Unit
- Two or More Common Walls
- Southwest Facing Home
- Paved or Partially Paved Lot
Home Design
- Modern Architecture
- Apartment
- Entry on the 1st floor
- Turnkey
- Additions or Alterations
- Slab Foundation
- Fire Rated Drywall
Interior Spaces
- 721 Sq Ft Home
- 1-Story Property
- Ceiling Fan
- Recessed Lighting
- Family Room Off Kitchen
- Vinyl Flooring
Kitchen
- Open to Family Room
- Eat-In Kitchen
- Electric Cooktop
- Free-Standing Range
- Microwave
- Dishwasher
- Quartz Countertops
- Disposal
Bedrooms and Bathrooms
- 2 Main Level Bedrooms
- Primary Bedroom Suite
- 2 Full Bathrooms
- Bathtub with Shower
- Walk-in Shower
Laundry
- Laundry Room
- Dryer
- Washer
Home Security
- Carbon Monoxide Detectors
- Fire and Smoke Detector
Parking
- 1 Open Parking Space
- 1 Parking Space
- Public Parking
- Parking Available
- Side by Side Parking
- Shared Driveway
- Paved Parking
- Parking Lot
- Assigned Parking
Outdoor Features
- Slab Porch or Patio
Utilities
- Cooling Available
- Radiant Heating System
Listing and Financial Details
- Security Deposit $2,600
- Rent includes gardener, sewer, trash collection, water
- 12-Month Minimum Lease Term
- Available 11/12/25
- Legal Lot and Block 2 / 4
- Tax Tract Number 1468
- Assessor Parcel Number 1751341500
Community Details
Overview
- No Home Owners Association
- 5 Units
- Vista Subdivision
Pet Policy
- Limit on the number of pets
- Pet Size Limit
- Pet Deposit $500
- Breed Restrictions
Map
Source: California Regional Multiple Listing Service (CRMLS)
MLS Number: SW25259392
- 229 Hillside Terrace
- 200 Olive Ave Unit 66
- 211 Civic Center Dr
- 209 Civic Center Dr
- 785 Lemon Ave
- 482 Oceanview View Dr
- 847 Raintree Place
- 383 Morningside Terrace
- 224 Astro Ct
- 615 Truly Terrace
- 215 Guajome St
- 662 Bel Air Dr W
- 503 W California Ave
- 243 G-4
- 820 Frances Dr
- 1034 Bartlett Dr
- 223 Vista Glen Ln
- 436 Avalon Dr
- 647 W California Ave
- 108 East Dr
- 201 Eaton Way
- 750 N Citrus Ave
- 750 N Citrus Ave Unit 1
- 215 Vista Village Dr
- 180 Terrace Dr
- 634 Truly Terrace
- 516 S Santa fe Ave
- 665-669 Townsite Dr Unit 667
- 315 Lado de Loma Dr
- 380 Plymouth Dr
- 330 Plaza de Benito Juarez
- 402 Ferrara Way
- 628 W California Ave
- 300 W Los Angeles Dr
- 391 N Melrose Dr
- 1280 N Citrus Ave
- 1050-1052 Vale Terrace Dr
- 939 Postal Way
- 1333 N Santa fe Ave
- 633 Ascot Dr
