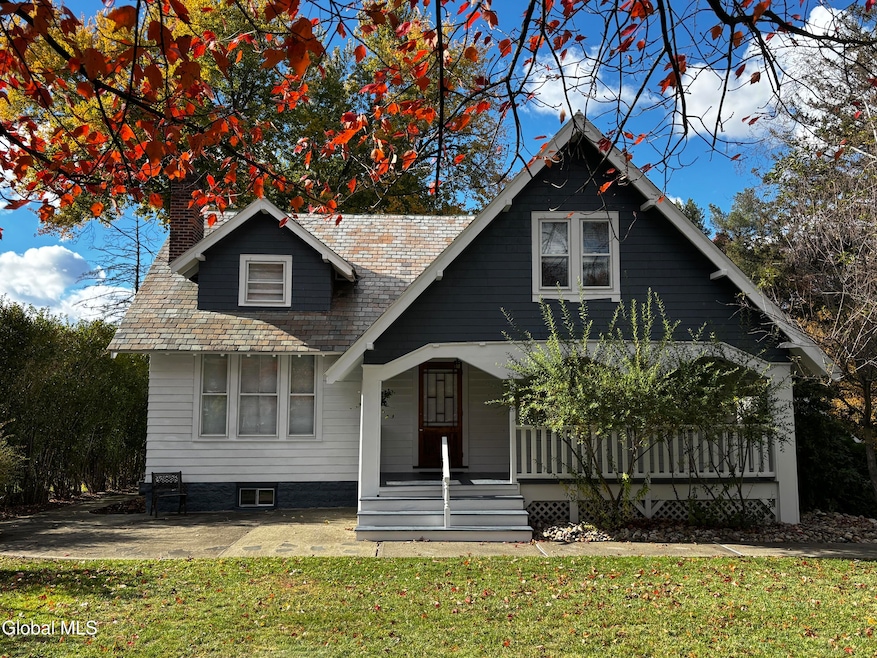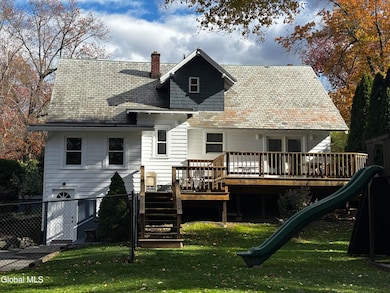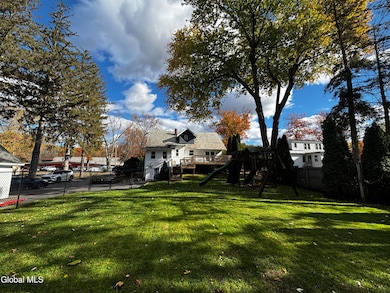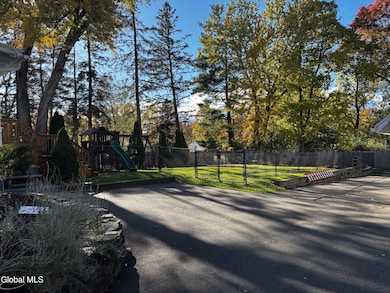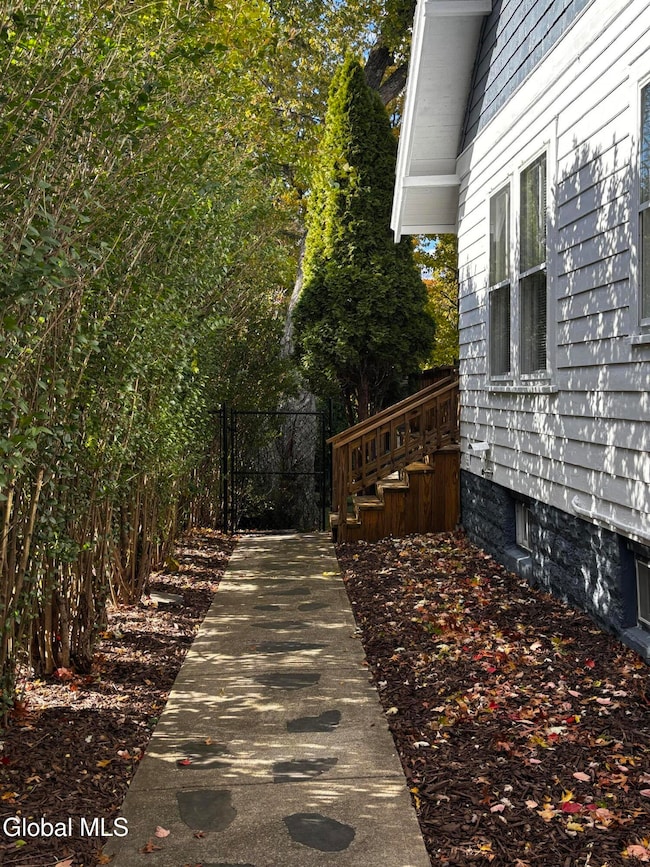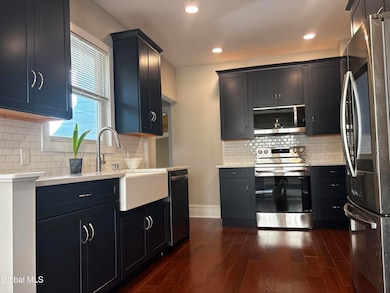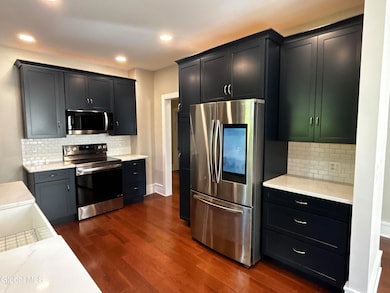Estimated payment $3,480/month
Highlights
- Deck
- Wood Flooring
- Mud Room
- Bell Top School Rated A
- Main Floor Primary Bedroom
- Stone Countertops
About This Home
'Blue Gables' is a generous Craftsman Style single family home, nestled on a .50 acre lot in the Bell Top/EGBSD. This home has been one family owned since 1953. Beautiful remodel (2025), includes upgraded kitchen, (2) upgraded baths, HW floors, professionally painted int/ext, to name a few. This spacious 5 bed, 3 bath home offers a functional 1,000 sqft walk out basement (included in 3K sqft of living space) that holds an additional full kitchen, and 3rd full bathroom & wall to wall radiant floors making it perfect for entertaining, in-law apt, home office, family room & more. The 1st floor has a spacious functional design w/9ft ceilings that holds (2) bedrooms, living room w/gas fireplace, dining room w/large patio doors leading to large 2 level deck (2022), & mud room complete with custom built cubbies. 2nd floor carries (3) large charming bedrooms & full bath. Other features include 1,200sqft detatched garage, large driveway & fenced yard.
Home Details
Home Type
- Single Family
Est. Annual Taxes
- $6,900
Year Built
- Built in 1936
Lot Details
- 0.46 Acre Lot
- Back Yard Fenced
- Level Lot
Parking
- 2 Car Detached Garage
- Driveway
Home Design
- Slate Roof
- Wood Siding
Interior Spaces
- 3,000 Sq Ft Home
- Wet Bar
- Built-In Features
- Gas Fireplace
- Mud Room
- Living Room with Fireplace
- Dining Room
Kitchen
- Range
- Microwave
- Dishwasher
- Stone Countertops
Flooring
- Wood
- Tile
Bedrooms and Bathrooms
- 5 Bedrooms
- Primary Bedroom on Main
- Bathroom on Main Level
- 3 Full Bathrooms
Laundry
- Laundry Room
- Washer and Dryer
Finished Basement
- Walk-Out Basement
- Basement Fills Entire Space Under The House
- Interior Basement Entry
Outdoor Features
- Deck
- Front Porch
Schools
- Bell Top Elementary School
- Columbia High School
Utilities
- No Cooling
- Radiant Heating System
- Hot Water Heating System
Community Details
- No Home Owners Association
Listing and Financial Details
- Legal Lot and Block 6.000 / 5
- Assessor Parcel Number 383200 123.13-5-6
Map
Home Values in the Area
Average Home Value in this Area
Tax History
| Year | Tax Paid | Tax Assessment Tax Assessment Total Assessment is a certain percentage of the fair market value that is determined by local assessors to be the total taxable value of land and additions on the property. | Land | Improvement |
|---|---|---|---|---|
| 2024 | $3,355 | $47,700 | $5,600 | $42,100 |
| 2023 | $7,205 | $47,700 | $5,600 | $42,100 |
| 2022 | $6,898 | $47,700 | $5,600 | $42,100 |
| 2021 | $7,640 | $47,700 | $5,600 | $42,100 |
| 2020 | $6,709 | $47,700 | $5,600 | $42,100 |
| 2019 | $5,849 | $47,700 | $5,600 | $42,100 |
| 2018 | $5,849 | $47,700 | $5,600 | $42,100 |
| 2017 | $5,541 | $47,700 | $5,600 | $42,100 |
| 2016 | $5,278 | $47,700 | $5,600 | $42,100 |
| 2015 | -- | $47,700 | $5,600 | $42,100 |
| 2014 | -- | $47,700 | $5,600 | $42,100 |
Property History
| Date | Event | Price | List to Sale | Price per Sq Ft |
|---|---|---|---|---|
| 11/13/2025 11/13/25 | For Sale | $550,000 | -- | $183 / Sq Ft |
Purchase History
| Date | Type | Sale Price | Title Company |
|---|---|---|---|
| Warranty Deed | $280,000 | -- | |
| Interfamily Deed Transfer | $105,000 | -- |
Mortgage History
| Date | Status | Loan Amount | Loan Type |
|---|---|---|---|
| Open | $208,000 | Adjustable Rate Mortgage/ARM |
Source: Global MLS
MLS Number: 202529521
APN: 3200-123.13-5-6
- 17 Midland Rd
- 251 N Greenbush Rd
- 271 N Greenbush Rd
- 902 Anthony St
- 1301 Anthony St
- 6 Essie Ln
- 202 Royale Ct
- 501 Brison Ave
- 502 Brison Ave
- 1E Brison Ave
- 1B Brison Ave
- 1A Brison Ave
- 1D Brison Ave
- 1C Brison Ave
- 1001 Brison Ave
- 2101 Brianna Blvd
- 1002 Brison Ave
- 2102 Brianna Blvd
- 1201 Brison Ave
- 1202 Brison Ave
- 275 Bloomingrove Dr
- 22 Stacey Way
- 101 Beverly Rose Way
- 20 Marvin Ave Unit 1
- 221 Stowe Ave
- 31 Cottage St
- 25 Morrison Ave
- 2 River Chase
- 5000 Stonegate Dr
- 65 Haywood Ln
- 587 Broadway
- 491 Campbell Ave
- 6601 Oak Hill Cir
- 110 Colleen Rd
- 548 Campbell Ave
- 2 McDonald Cir
- 155 S River St Unit 3B
- 155 S River St Unit 1B
- 155 S River St Unit 2D
- 155 S River St Unit 3C
