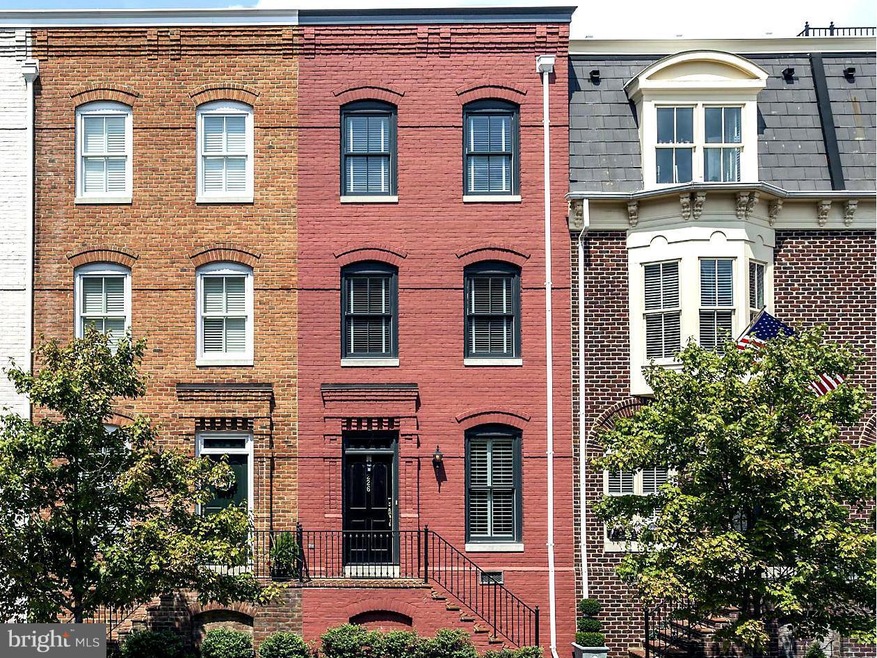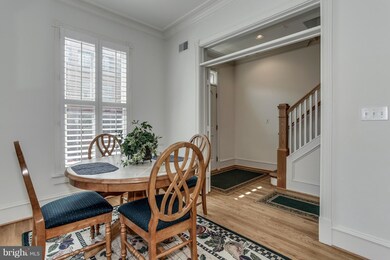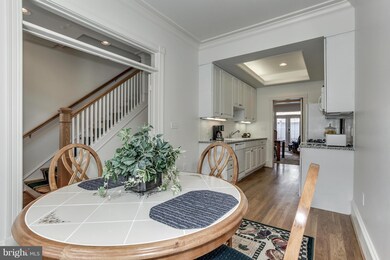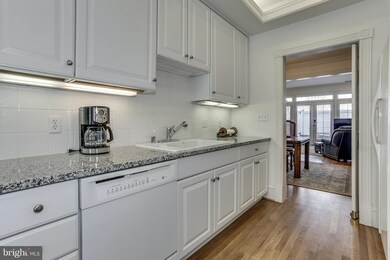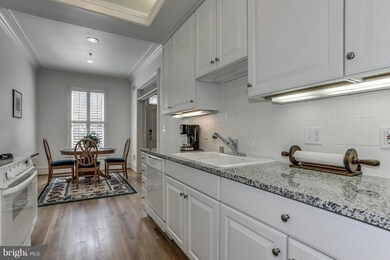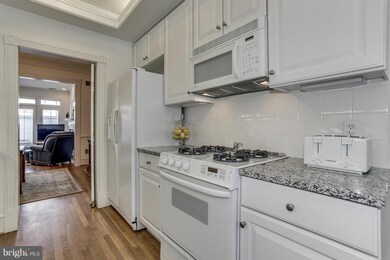
226 N Union St Alexandria, VA 22314
Old Town NeighborhoodHighlights
- Colonial Architecture
- 2 Fireplaces
- Den
- Wood Flooring
- Upgraded Countertops
- 2-minute walk to Founders Park
About This Home
As of September 2024Classic townhouse in phenomenal Queen's Row location in the heart of Old Town. Open floor plan with stunning architectural details. 3 levels with 3 bedrooms + office, 3.5 baths, 2 fireplaces, hardwood floors, upstairs laundry, private patio and 2 parking spaces. Master suite with bay window and fireplace. Eat-in kitchen with breakfast area.
Townhouse Details
Home Type
- Townhome
Est. Annual Taxes
- $10,013
Year Built
- Built in 1998
Lot Details
- 1,102 Sq Ft Lot
- Two or More Common Walls
- Property is in very good condition
HOA Fees
- $75 Monthly HOA Fees
Home Design
- Colonial Architecture
- Brick Exterior Construction
Interior Spaces
- Property has 3 Levels
- Built-In Features
- Crown Molding
- 2 Fireplaces
- Fireplace Mantel
- Window Treatments
- Living Room
- Dining Room
- Den
- Wood Flooring
Kitchen
- Breakfast Area or Nook
- Eat-In Kitchen
- Stove
- Microwave
- Dishwasher
- Upgraded Countertops
- Disposal
Bedrooms and Bathrooms
- 3 Bedrooms
- En-Suite Primary Bedroom
- En-Suite Bathroom
- 3.5 Bathrooms
Laundry
- Laundry Room
- Dryer
- Washer
Parking
- Parking Space Number Location: 23,23
- 2 Assigned Parking Spaces
Utilities
- Forced Air Heating and Cooling System
- Natural Gas Water Heater
Community Details
- Queens Row Subdivision
Listing and Financial Details
- Home warranty included in the sale of the property
- Tax Lot 23
- Assessor Parcel Number 50656940
Ownership History
Purchase Details
Home Financials for this Owner
Home Financials are based on the most recent Mortgage that was taken out on this home.Purchase Details
Home Financials for this Owner
Home Financials are based on the most recent Mortgage that was taken out on this home.Purchase Details
Home Financials for this Owner
Home Financials are based on the most recent Mortgage that was taken out on this home.Purchase Details
Home Financials for this Owner
Home Financials are based on the most recent Mortgage that was taken out on this home.Similar Homes in Alexandria, VA
Home Values in the Area
Average Home Value in this Area
Purchase History
| Date | Type | Sale Price | Title Company |
|---|---|---|---|
| Deed | $1,600,000 | Commonwealth Land Title | |
| Warranty Deed | $1,100,000 | -- | |
| Deed | $580,000 | -- | |
| Deed | $510,000 | -- |
Mortgage History
| Date | Status | Loan Amount | Loan Type |
|---|---|---|---|
| Open | $592,000 | New Conventional | |
| Previous Owner | $500,000 | Stand Alone Refi Refinance Of Original Loan | |
| Previous Owner | $550,000 | New Conventional | |
| Previous Owner | $550,000 | New Conventional | |
| Previous Owner | $150,000 | No Value Available |
Property History
| Date | Event | Price | Change | Sq Ft Price |
|---|---|---|---|---|
| 09/10/2024 09/10/24 | Sold | $1,600,000 | 0.0% | $654 / Sq Ft |
| 08/16/2024 08/16/24 | Pending | -- | -- | -- |
| 08/15/2024 08/15/24 | For Sale | $1,600,000 | +45.5% | $654 / Sq Ft |
| 10/28/2014 10/28/14 | Sold | $1,100,000 | -8.3% | $445 / Sq Ft |
| 09/19/2014 09/19/14 | Pending | -- | -- | -- |
| 08/28/2014 08/28/14 | Price Changed | $1,199,900 | -4.0% | $485 / Sq Ft |
| 07/25/2014 07/25/14 | For Sale | $1,250,000 | -- | $506 / Sq Ft |
Tax History Compared to Growth
Tax History
| Year | Tax Paid | Tax Assessment Tax Assessment Total Assessment is a certain percentage of the fair market value that is determined by local assessors to be the total taxable value of land and additions on the property. | Land | Improvement |
|---|---|---|---|---|
| 2025 | $16,919 | $1,516,073 | $804,962 | $711,111 |
| 2024 | $16,919 | $1,434,903 | $766,630 | $668,273 |
| 2023 | $15,793 | $1,422,797 | $766,630 | $656,167 |
| 2022 | $14,474 | $1,303,971 | $696,936 | $607,035 |
| 2021 | $13,801 | $1,243,297 | $657,487 | $585,810 |
| 2020 | $12,745 | $1,119,850 | $597,715 | $522,135 |
| 2019 | $11,897 | $1,052,800 | $543,375 | $509,425 |
| 2018 | $11,897 | $1,052,800 | $543,375 | $509,425 |
| 2017 | $12,003 | $1,062,183 | $543,375 | $518,808 |
| 2016 | $11,397 | $1,062,183 | $543,375 | $518,808 |
| 2015 | $10,013 | $960,040 | $472,500 | $487,540 |
| 2014 | $10,013 | $960,040 | $472,500 | $487,540 |
Agents Affiliated with this Home
-

Seller's Agent in 2024
Andre Perez
Compass
(202) 400-3070
8 in this area
146 Total Sales
-

Seller Co-Listing Agent in 2024
Camilo Bermudez
Compass
(703) 371-4788
2 in this area
123 Total Sales
-

Buyer's Agent in 2024
Michael Lorino
KW Metro Center
(703) 957-8762
6 in this area
85 Total Sales
-

Seller's Agent in 2014
Carol Eickert
Compass
(301) 526-0613
46 Total Sales
Map
Source: Bright MLS
MLS Number: 1003127886
APN: 065.03-08-51
- 116 Cameron Mews
- 125 N Lee St Unit DH501
- 410 N Lee St
- 103 Prince St
- 404 Oronoco St
- 217 S Union St
- 318 Prince St Unit 9
- 109 Duke St
- 421 Oronoco St
- 304 S Union St
- 603 Queen St Unit 6
- 5 Pioneer Mill Way Unit 501
- 515 N Washington St Unit 304
- 521 N Washington St Unit 201
- 400 Madison St Unit 1308
- 400 Madison St Unit 1806
- 400 Madison St Unit 704
- 400 Madison St Unit 405
- 400 Madison St Unit 1704
- 416 S Fairfax St
