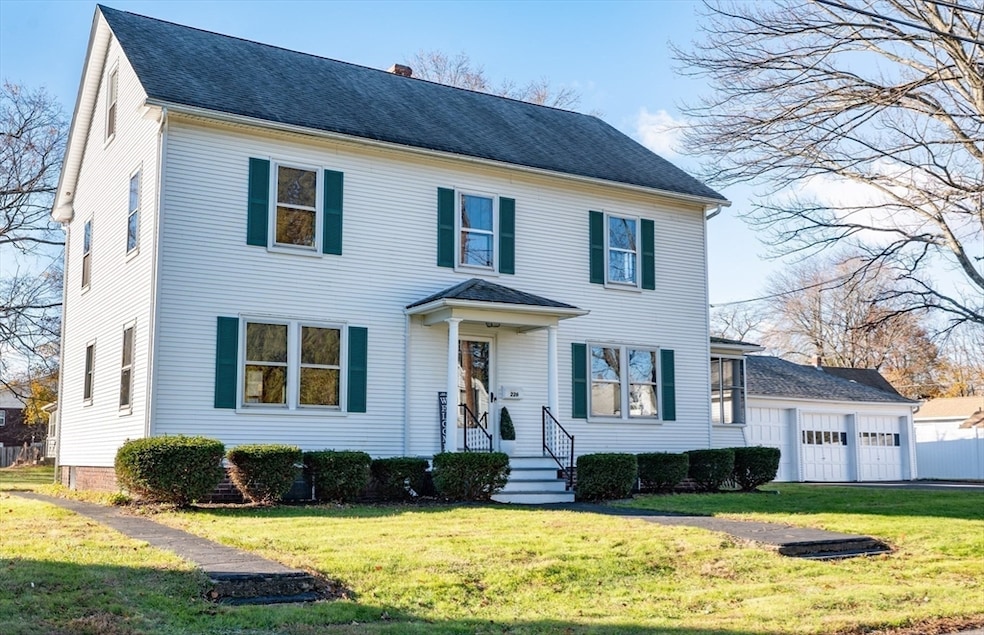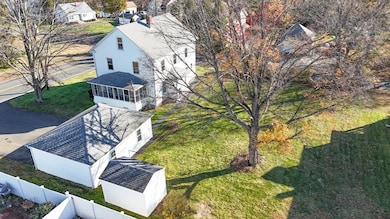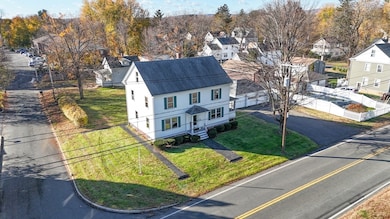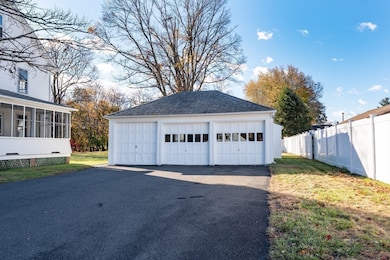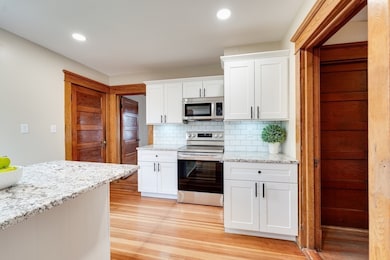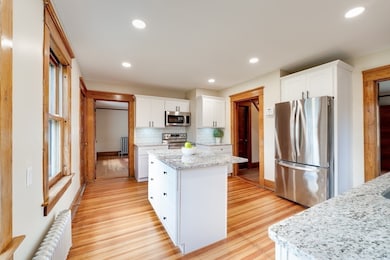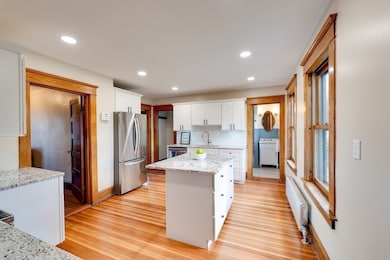226 Notre Dame St Westfield, MA 01085
Estimated payment $2,352/month
Highlights
- Golf Course Community
- Property is near public transit
- Attic
- Colonial Architecture
- Wood Flooring
- Corner Lot
About This Home
Step into this beautifully renovated 2,240 sq. ft. Colonial-style home situated on a spacious 0.39-acre level lot, ideally located near shops, restaurants, and major highway access. This home has been thoughtfully updated throughout and offers an impressive blend of charm and modern convenience. Enjoy a brand-new kitchen featuring a granite island, new stainless steel appliances, and a convenient first-floor laundry room with a state-of-the-art dual washer/dryer unit. The inviting layout includes an enclosed porch, gleaming wood floors, and two fully updated bathrooms with stylish finishes included a glass tiled walk-in shower. Additional highlights include a walk-up attic perfect for storage or future expansion, updated electrical, a three-car detached garage, and an exterior storage shed. Deferred showings until OH Sun 11/16 @ 11-12:30.
Listing Agent
Berkshire Hathaway HomeServices Realty Professionals Listed on: 11/10/2025

Home Details
Home Type
- Single Family
Est. Annual Taxes
- $4,961
Year Built
- Built in 1900 | Remodeled
Lot Details
- 0.39 Acre Lot
- Corner Lot
- Level Lot
Parking
- 3 Car Detached Garage
- Garage Door Opener
- Driveway
- Open Parking
- Off-Street Parking
Home Design
- Colonial Architecture
- Brick Foundation
- Frame Construction
- Asphalt Roof
Interior Spaces
- 2,240 Sq Ft Home
- Ceiling Fan
- Recessed Lighting
- Screened Porch
- Home Security System
- Attic
Kitchen
- Range
- Microwave
- Dishwasher
- Stainless Steel Appliances
- Kitchen Island
- Solid Surface Countertops
Flooring
- Wood
- Pine Flooring
- Laminate
Bedrooms and Bathrooms
- 4 Bedrooms
- Primary bedroom located on second floor
- 2 Full Bathrooms
- Bathtub with Shower
- Separate Shower
Laundry
- Laundry Room
- Laundry on main level
- Dryer
- Washer
Basement
- Walk-Out Basement
- Basement Fills Entire Space Under The House
- Exterior Basement Entry
Outdoor Features
- Outdoor Storage
Location
- Property is near public transit
- Property is near schools
Utilities
- No Cooling
- Heating System Uses Natural Gas
- Electric Baseboard Heater
- Heating System Uses Steam
- 100 Amp Service
- Gas Water Heater
Listing and Financial Details
- Assessor Parcel Number M:202 L:85,2642337
Community Details
Recreation
- Golf Course Community
- Tennis Courts
- Park
- Bike Trail
Additional Features
- No Home Owners Association
- Shops
Map
Home Values in the Area
Average Home Value in this Area
Tax History
| Year | Tax Paid | Tax Assessment Tax Assessment Total Assessment is a certain percentage of the fair market value that is determined by local assessors to be the total taxable value of land and additions on the property. | Land | Improvement |
|---|---|---|---|---|
| 2025 | $4,961 | $326,800 | $99,900 | $226,900 |
| 2024 | $4,979 | $311,800 | $91,100 | $220,700 |
| 2023 | $4,689 | $285,900 | $86,700 | $199,200 |
| 2022 | $4,689 | $253,600 | $77,400 | $176,200 |
| 2021 | $4,544 | $240,700 | $72,800 | $167,900 |
| 2020 | $4,393 | $228,200 | $72,800 | $155,400 |
| 2019 | $4,300 | $218,600 | $69,500 | $149,100 |
| 2018 | $4,232 | $218,600 | $69,500 | $149,100 |
| 2017 | $4,140 | $213,200 | $70,300 | $142,900 |
| 2016 | $4,145 | $213,200 | $70,300 | $142,900 |
| 2015 | $3,797 | $204,800 | $70,300 | $134,500 |
| 2014 | $2,714 | $204,800 | $70,300 | $134,500 |
Property History
| Date | Event | Price | List to Sale | Price per Sq Ft | Prior Sale |
|---|---|---|---|---|---|
| 11/19/2025 11/19/25 | Pending | -- | -- | -- | |
| 11/10/2025 11/10/25 | For Sale | $369,900 | +51.0% | $165 / Sq Ft | |
| 11/28/2023 11/28/23 | Sold | $245,000 | -2.0% | $109 / Sq Ft | View Prior Sale |
| 10/25/2023 10/25/23 | Pending | -- | -- | -- | |
| 10/20/2023 10/20/23 | For Sale | $249,900 | 0.0% | $112 / Sq Ft | |
| 10/01/2023 10/01/23 | Pending | -- | -- | -- | |
| 09/20/2023 09/20/23 | For Sale | $249,900 | -- | $112 / Sq Ft |
Purchase History
| Date | Type | Sale Price | Title Company |
|---|---|---|---|
| Deed | -- | -- |
Source: MLS Property Information Network (MLS PIN)
MLS Number: 73453108
APN: WFLD-000202-000000-000085
