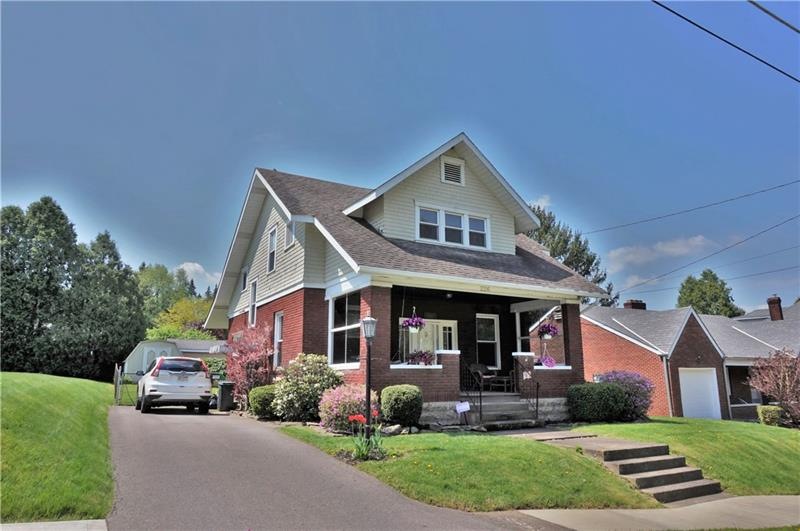
$178,000
- 2 Beds
- 2 Baths
- 1,488 Sq Ft
- 461 Zeigler Ave
- Butler, PA
Charming & stylish, this beautifully updated 2-bedroom, 2-bath home blends modern finishes with warm, inviting spaces. The thoughtfully designed kitchen is a chef’s delight, featuring crisp white cabinetry, butcher block countertops, & eye-catching tile backsplashes that make meal prep a pleasure. The open dining area flows seamlessly into a cozy nook with a statement fireplace—perfect for
Jennie Spohn-Rousseau BERKSHIRE HATHAWAY THE PREFERRED REALTY






