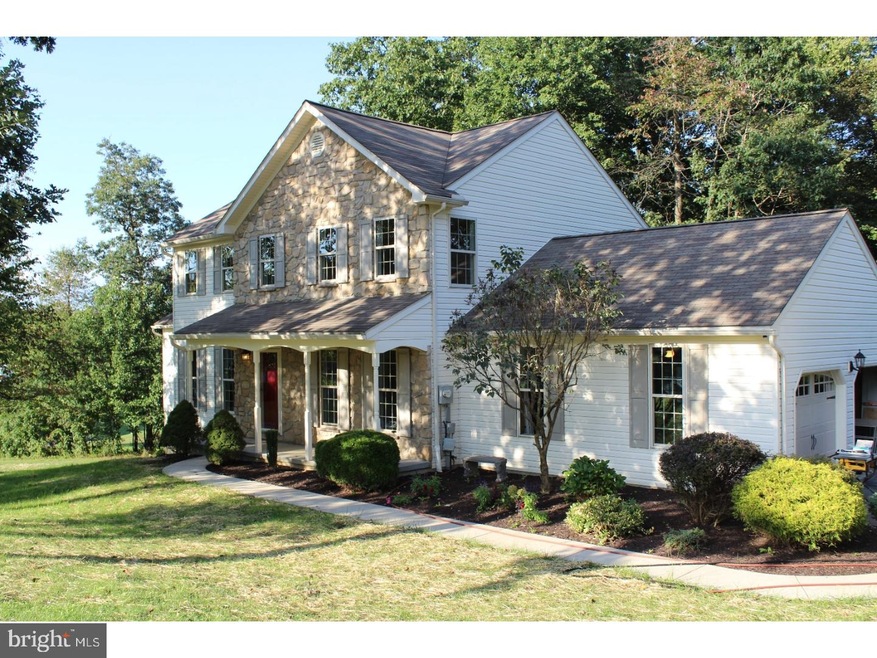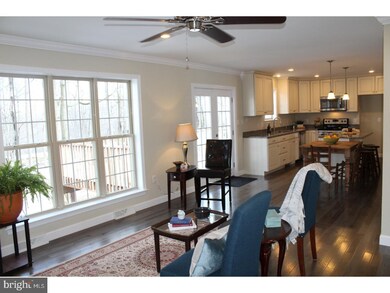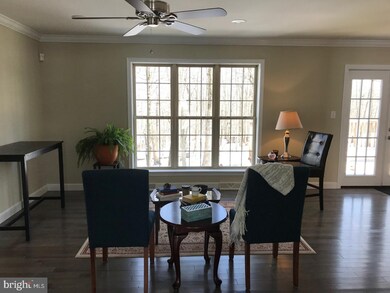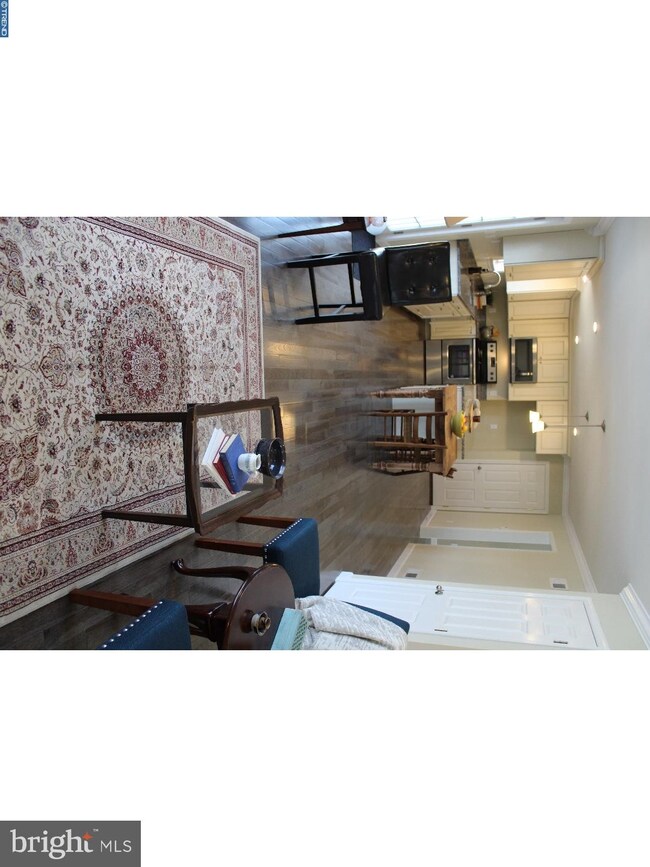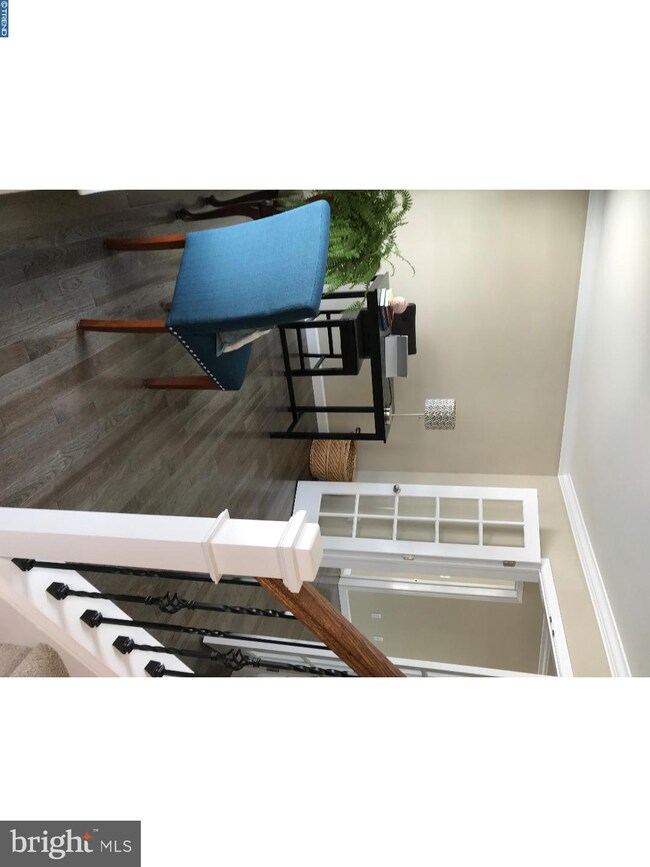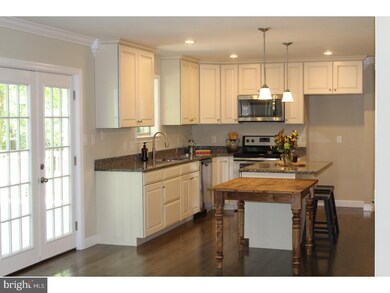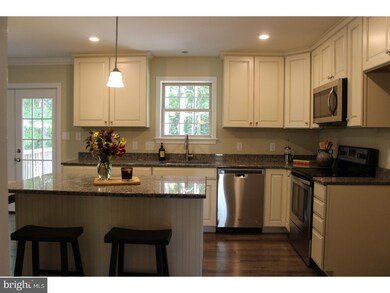
226 Paper Mill Cir Lincoln University, PA 19352
Highlights
- Deck
- Cathedral Ceiling
- Corner Lot
- Traditional Architecture
- Wood Flooring
- No HOA
About This Home
As of April 2018Beautiful Home on one acre lot in the sought after Paper Mill Woods community! Kitchen has brand new cabinets, all new stainless steel appliances, and granite counter tops. New french doors lead out onto the deck that looks out into the wooded side of the lot. Living, dining and office/sitting room are on the main floor. A main floor master bedroom with vaulted ceiling could also be used as a family room. It has bath with new tiled floor, vanity, and fixtures. Second master bedroom with bath and 2 additional bedrooms on the upper floor. Upper floor laundry room could be could be used as a craft room, office or guest room. New hardwood floors throughout kitchen,dining, living, sitting room and hallway. All bathrooms have been upgraded. New carpet in all bedrooms and the finished basement. Walk-out bonus room in basement could be used as media room or office - use your imagination. New paint throughout on all ceilings, walls and trim. Crown molding completes the finish in this beautiful home!!
Last Agent to Sell the Property
Karen Baker
Long & Foster Real Estate, Inc. Listed on: 09/08/2017
Home Details
Home Type
- Single Family
Est. Annual Taxes
- $6,306
Year Built
- Built in 2002
Lot Details
- 1.03 Acre Lot
- Corner Lot
- Property is in good condition
- Property is zoned I1
Parking
- 2 Car Attached Garage
- Driveway
Home Design
- Traditional Architecture
- Shingle Roof
- Aluminum Siding
- Stone Siding
- Vinyl Siding
Interior Spaces
- 3,548 Sq Ft Home
- Property has 2 Levels
- Cathedral Ceiling
- Ceiling Fan
- Family Room
- Living Room
- Dining Room
- Home Security System
- Laundry on upper level
Kitchen
- Eat-In Kitchen
- Self-Cleaning Oven
- Built-In Microwave
- Dishwasher
- Kitchen Island
Flooring
- Wood
- Wall to Wall Carpet
- Tile or Brick
- Vinyl
Bedrooms and Bathrooms
- 4 Bedrooms
- En-Suite Primary Bedroom
- En-Suite Bathroom
- Walk-in Shower
Basement
- Basement Fills Entire Space Under The House
- Exterior Basement Entry
Eco-Friendly Details
- Energy-Efficient Appliances
Outdoor Features
- Deck
- Porch
Schools
- Oxford Area High School
Utilities
- Cooling System Utilizes Bottled Gas
- Forced Air Heating and Cooling System
- Well
- Electric Water Heater
- On Site Septic
Community Details
- No Home Owners Association
- Paper Mill Woods Subdivision
Listing and Financial Details
- Tax Lot 0020.2200
- Assessor Parcel Number 69-04 -0020.2200
Ownership History
Purchase Details
Home Financials for this Owner
Home Financials are based on the most recent Mortgage that was taken out on this home.Purchase Details
Home Financials for this Owner
Home Financials are based on the most recent Mortgage that was taken out on this home.Purchase Details
Home Financials for this Owner
Home Financials are based on the most recent Mortgage that was taken out on this home.Purchase Details
Home Financials for this Owner
Home Financials are based on the most recent Mortgage that was taken out on this home.Similar Homes in the area
Home Values in the Area
Average Home Value in this Area
Purchase History
| Date | Type | Sale Price | Title Company |
|---|---|---|---|
| Deed | $353,000 | None Available | |
| Deed | $270,000 | Sage Premier Settlements | |
| Interfamily Deed Transfer | -- | North American Title Ins Co | |
| Deed | $186,495 | -- |
Mortgage History
| Date | Status | Loan Amount | Loan Type |
|---|---|---|---|
| Open | $186,000 | New Conventional | |
| Closed | $194,000 | New Conventional | |
| Closed | $16,000 | New Conventional | |
| Previous Owner | $191,000 | Adjustable Rate Mortgage/ARM | |
| Previous Owner | $187,200 | Unknown | |
| Previous Owner | $5,000 | Unknown | |
| Previous Owner | $181,000 | Unknown | |
| Previous Owner | $148,000 | No Value Available |
Property History
| Date | Event | Price | Change | Sq Ft Price |
|---|---|---|---|---|
| 04/17/2018 04/17/18 | Sold | $353,000 | -1.6% | $99 / Sq Ft |
| 03/03/2018 03/03/18 | Pending | -- | -- | -- |
| 01/23/2018 01/23/18 | Price Changed | $358,900 | -0.3% | $101 / Sq Ft |
| 11/27/2017 11/27/17 | Price Changed | $359,900 | -1.1% | $101 / Sq Ft |
| 11/09/2017 11/09/17 | Price Changed | $364,000 | -0.3% | $103 / Sq Ft |
| 11/01/2017 11/01/17 | Price Changed | $365,000 | -1.4% | $103 / Sq Ft |
| 10/25/2017 10/25/17 | Price Changed | $370,000 | -1.3% | $104 / Sq Ft |
| 10/09/2017 10/09/17 | Price Changed | $375,000 | -1.3% | $106 / Sq Ft |
| 09/08/2017 09/08/17 | For Sale | $380,000 | +40.7% | $107 / Sq Ft |
| 06/08/2017 06/08/17 | Sold | $270,000 | +3.8% | $76 / Sq Ft |
| 05/09/2017 05/09/17 | Pending | -- | -- | -- |
| 05/01/2017 05/01/17 | For Sale | $260,000 | -- | $73 / Sq Ft |
Tax History Compared to Growth
Tax History
| Year | Tax Paid | Tax Assessment Tax Assessment Total Assessment is a certain percentage of the fair market value that is determined by local assessors to be the total taxable value of land and additions on the property. | Land | Improvement |
|---|---|---|---|---|
| 2025 | $7,210 | $177,550 | $28,520 | $149,030 |
| 2024 | $7,210 | $177,550 | $28,520 | $149,030 |
| 2023 | $6,958 | $177,550 | $28,520 | $149,030 |
| 2022 | $6,715 | $177,550 | $28,520 | $149,030 |
| 2021 | $6,491 | $177,550 | $28,520 | $149,030 |
| 2020 | $6,361 | $177,550 | $28,520 | $149,030 |
| 2019 | $6,306 | $177,550 | $28,520 | $149,030 |
| 2018 | $6,306 | $177,550 | $28,520 | $149,030 |
| 2017 | $6,251 | $177,550 | $28,520 | $149,030 |
| 2016 | $5,678 | $177,550 | $28,520 | $149,030 |
| 2015 | $5,678 | $177,550 | $28,520 | $149,030 |
| 2014 | $5,678 | $177,550 | $28,520 | $149,030 |
Agents Affiliated with this Home
-
K
Seller's Agent in 2018
Karen Baker
Long & Foster
-
Jennifer MacKenzie

Buyer's Agent in 2018
Jennifer MacKenzie
Beiler-Campbell Realtors-Oxford
(484) 955-6458
2 in this area
12 Total Sales
-
Mark Patterson
M
Seller's Agent in 2017
Mark Patterson
RE/MAX
(610) 932-8010
1 in this area
11 Total Sales
Map
Source: Bright MLS
MLS Number: 1000294757
APN: 69-004-0020.2200
- 101 Bobcat Way
- 108 E Ruddy Duck Cir
- 4 Morningmist Ln
- 1 Brae Ct
- 109 Mcberty Ct
- 930 Saginaw Rd
- 113 Elkview Rd
- 106 1st Ave
- 180 College Cir
- 100 Hearthside Way Unit DEVONSHIRE
- 100 Hearthside Way Unit ANDREWS
- 100 Hearthside Way Unit COVINGTON
- 100 Hearthside Way Unit HAWTHORNE
- 100 Hearthside Way Unit MAGNOLIA
- 100 Hearthside Way Unit SAVANNAH
- 54 Mccormick Way
- Kipling Plan at Langston
- Savannah Plan at Langston
- Parker Plan at Langston
- Sebastian Plan at Langston
