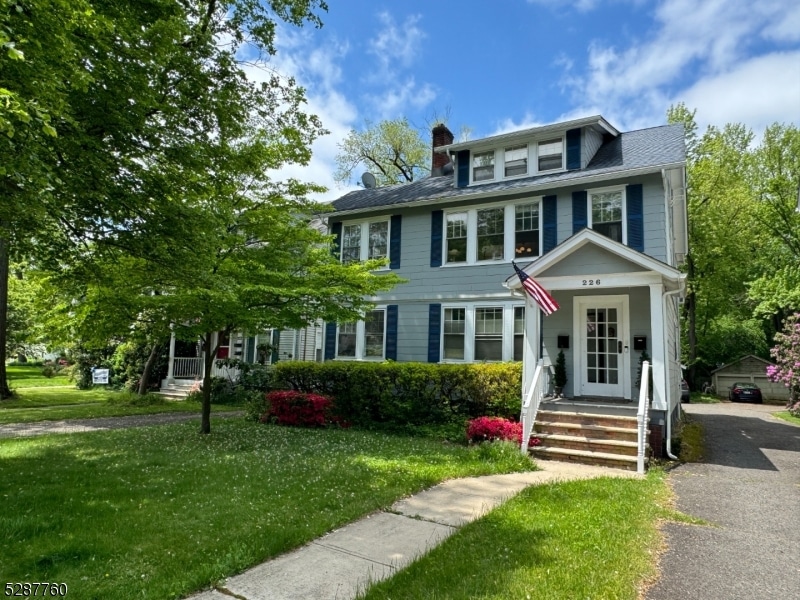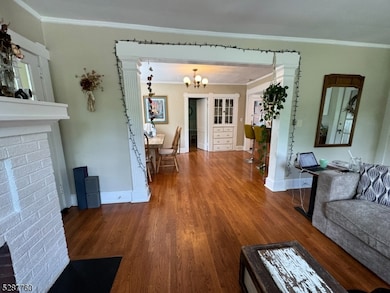226 Park St Unit 2 Montclair, NJ 07042
Highlights
- Deck
- 1-minute walk to Watchung Avenue
- Den
- Hillside School Rated A
- Wood Flooring
- 3-minute walk to Watchung Plaza and Park
About This Home
Sunny and bright duplex unit, floating in the trees in the heart of Montclair. More than meets the eye, and feels more like a home than an apartment. The living room greets you with a beautiful fireplace w/ TV mantle and hardwood floors. Beyond the living room is a perfect SE facing sunroom/office, wrapped in windows. The unit continues with a formal dining room, flowing to the open concept kitchen with breakfast bar, custom cabinets, stainless steel appliances & granite counters. The main floor rounds out with a hallway bathroom and two bedrooms. Upstairs you have two more flex spaces, good for bedrooms, offices, workout space, or storage. The unit comes with your own washer & dryer in the basement accessed by a staircase off the kitchen. Tenants have use of backyard space with firepit, and deck. Enjoy a stellar commuting location in town - just across the street from Watchung train station, with mid-town direct access to Penn. Just around the bend is Watchung Plaza, popular for its stores, restaurants and cute small town energy. Tenants pay gas, electric & water, and help with landscaping/snow removal in the winter. Pets reviewed case by case.
Listing Agent
COMPASS NEW JERSEY LLC Brokerage Phone: 973-618-6368 Listed on: 10/30/2025

Co-Listing Agent
DREW SPEAR
COMPASS NEW JERSEY LLC Brokerage Phone: 973-618-6368
Property Details
Home Type
- Multi-Family
Est. Annual Taxes
- $18,435
Year Built
- Built in 1922 | Remodeled
Lot Details
- 8,712 Sq Ft Lot
- Level Lot
Home Design
- Duplex
- Tile
Interior Spaces
- Gas Fireplace
- Window Treatments
- Living Room with Fireplace
- Formal Dining Room
- Den
- Storage Room
- Utility Room
- Wood Flooring
- Unfinished Basement
- Basement Fills Entire Space Under The House
Kitchen
- Breakfast Bar
- Gas Oven or Range
- Microwave
- Dishwasher
Bedrooms and Bathrooms
- 4 Bedrooms
- Primary bedroom located on second floor
- 1 Full Bathroom
- Bathtub with Shower
Laundry
- Laundry Room
- Dryer
- Washer
Home Security
- Storm Windows
- Fire and Smoke Detector
Parking
- 2 Parking Spaces
- Detached Carport Space
- Additional Parking
- Off-Street Parking
Outdoor Features
- Deck
- Porch
Schools
- Magnet Elementary And Middle School
- Montclair High School
Utilities
- Window Unit Cooling System
- Radiator
- Standard Electricity
- Gas Water Heater
Listing and Financial Details
- Tenant pays for electric, gas, heat, hot water
- Assessor Parcel Number 1613-02407-0000-00005-0000-
Community Details
Amenities
- Laundry Facilities
Recreation
- Community Playground
Pet Policy
- Call for details about the types of pets allowed
Map
Source: Garden State MLS
MLS Number: 3995339
APN: 13-02407-0000-00005
- 238 Park St Unit 2
- 84 Watchung Ave
- 82 Watchung Ave Unit 84
- 160 Gordonhurst Ave Unit E2
- 160 Gordonhurst Ave
- 42 Brookfield Rd
- 207 N Fullerton Ave Unit 1L
- 480 Valley Rd
- 79 Central Ave
- 132 Midland Ave Unit 1
- 71 Montclair Ave Unit 3
- 71 Montclair Ave Unit 2
- 59 Chestnut St Unit B
- 124 Midland Ave
- 5 Sylvan Place
- 32 Montclair Ave Unit 1
- 21 Central Ave Unit 2R
- 35 Montclair Ave
- 27 William St Unit 1
- 143 Valley Rd Unit 2L






