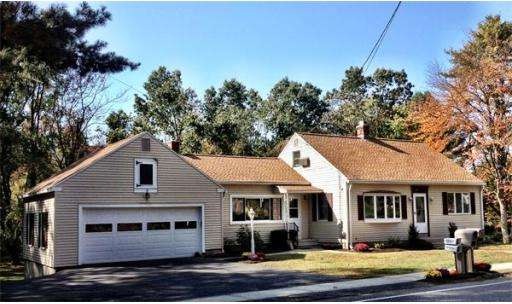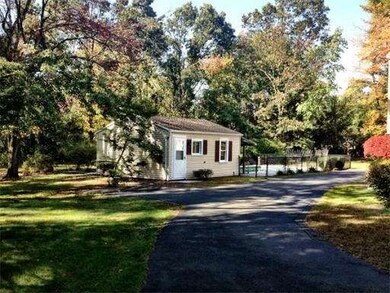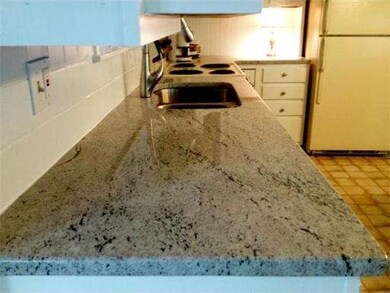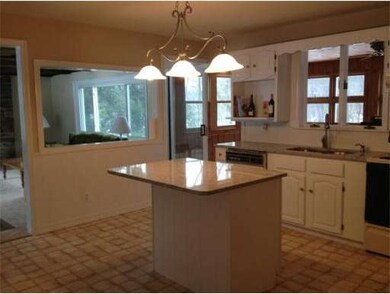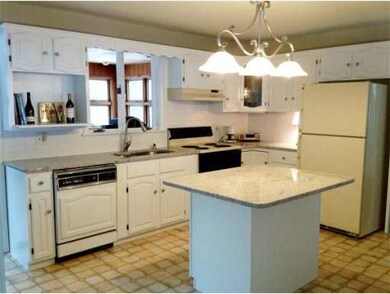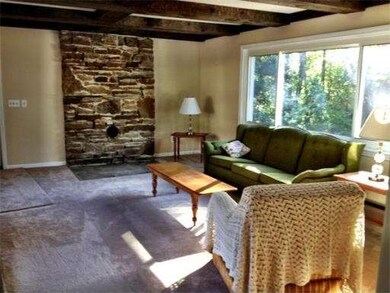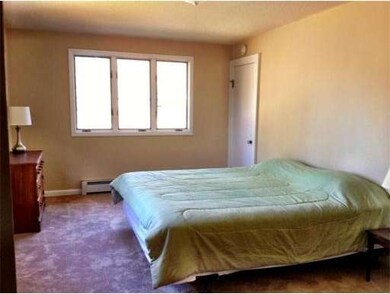
226 Parker St East Longmeadow, MA 01028
About This Home
As of December 2018Priced under assessed value is this very unique home that offers an abundance of entertaining space. Beautiful new granite counter tops.All interiors have been freshly painted,polished and/or replaced. New floors in the kitchen and bath, new carpet in both bedrooms, living room and game room. This home offers 3 garage bays. 2 car attached and 1 car under that is heated. The fenced pool area has a pool house that offers its own refrigerator and plenty of storage.
Home Details
Home Type
Single Family
Est. Annual Taxes
$6,645
Year Built
1935
Lot Details
0
Listing Details
- Lot Description: Paved Drive
- Special Features: None
- Property Sub Type: Detached
- Year Built: 1935
Interior Features
- Has Basement: Yes
- Fireplaces: 1
- Number of Rooms: 6
- Amenities: Shopping, Park, Golf Course, Bike Path, House of Worship, Private School, Public School
- Electric: Circuit Breakers
- Energy: Insulated Windows, Insulated Doors
- Flooring: Tile, Vinyl, Wall to Wall Carpet, Hardwood
- Interior Amenities: Cable Available
- Basement: Full, Partially Finished, Walk Out, Interior Access, Concrete Floor
- Bedroom 2: Second Floor
- Bathroom #1: First Floor
- Kitchen: First Floor
- Laundry Room: Basement
- Living Room: First Floor
- Master Bedroom: First Floor
- Master Bedroom Description: Flooring - Wall to Wall Carpet, Closet - Walk-in, Flooring - Wood
- Dining Room: First Floor
- Family Room: First Floor
Exterior Features
- Construction: Frame
- Exterior: Vinyl
- Exterior Features: Patio, Covered Patio/Deck, Gutters, Storage Shed, Pool - Inground
- Foundation: Poured Concrete, Concrete Block
Garage/Parking
- Garage Parking: Attached, Garage Door Opener, Heated, Work Area, Under, Storage
- Garage Spaces: 3
- Parking: Off-Street, Paved Driveway
- Parking Spaces: 6
Utilities
- Cooling Zones: 1
- Heat Zones: 3
- Hot Water: Oil, Tankless
- Utility Connections: for Electric Range, for Electric Dryer, Washer Hookup
Ownership History
Purchase Details
Home Financials for this Owner
Home Financials are based on the most recent Mortgage that was taken out on this home.Purchase Details
Home Financials for this Owner
Home Financials are based on the most recent Mortgage that was taken out on this home.Similar Homes in East Longmeadow, MA
Home Values in the Area
Average Home Value in this Area
Purchase History
| Date | Type | Sale Price | Title Company |
|---|---|---|---|
| Warranty Deed | $234,900 | -- | |
| Warranty Deed | $234,900 | -- | |
| Warranty Deed | $234,900 | -- | |
| Warranty Deed | $215,000 | -- | |
| Warranty Deed | $215,000 | -- | |
| Warranty Deed | $215,000 | -- | |
| Warranty Deed | $215,000 | -- | |
| Warranty Deed | $215,000 | -- |
Mortgage History
| Date | Status | Loan Amount | Loan Type |
|---|---|---|---|
| Open | $229,800 | Stand Alone Refi Refinance Of Original Loan | |
| Closed | $227,853 | New Conventional | |
| Previous Owner | $204,250 | New Conventional | |
| Previous Owner | $20,000 | No Value Available |
Property History
| Date | Event | Price | Change | Sq Ft Price |
|---|---|---|---|---|
| 12/28/2018 12/28/18 | Sold | $234,900 | 0.0% | $141 / Sq Ft |
| 11/27/2018 11/27/18 | Pending | -- | -- | -- |
| 11/08/2018 11/08/18 | For Sale | $234,900 | +9.3% | $141 / Sq Ft |
| 05/24/2013 05/24/13 | Sold | $215,000 | -1.8% | $129 / Sq Ft |
| 04/18/2013 04/18/13 | Pending | -- | -- | -- |
| 03/27/2013 03/27/13 | Price Changed | $218,900 | -0.5% | $132 / Sq Ft |
| 02/24/2013 02/24/13 | Price Changed | $219,900 | 0.0% | $132 / Sq Ft |
| 11/20/2012 11/20/12 | Price Changed | $219,975 | -4.3% | $132 / Sq Ft |
| 10/15/2012 10/15/12 | For Sale | $229,975 | -- | $138 / Sq Ft |
Tax History Compared to Growth
Tax History
| Year | Tax Paid | Tax Assessment Tax Assessment Total Assessment is a certain percentage of the fair market value that is determined by local assessors to be the total taxable value of land and additions on the property. | Land | Improvement |
|---|---|---|---|---|
| 2025 | $6,645 | $359,600 | $134,900 | $224,700 |
| 2024 | $6,178 | $333,200 | $134,900 | $198,300 |
| 2023 | $5,869 | $305,700 | $122,900 | $182,800 |
| 2022 | $5,432 | $267,700 | $110,500 | $157,200 |
| 2021 | $5,337 | $253,400 | $102,500 | $150,900 |
| 2020 | $5,122 | $245,800 | $102,500 | $143,300 |
| 2019 | $5,012 | $243,900 | $99,700 | $144,200 |
| 2018 | $4,584 | $220,900 | $99,700 | $121,200 |
| 2017 | $4,555 | $219,300 | $97,700 | $121,600 |
| 2016 | $4,539 | $214,900 | $94,500 | $120,400 |
| 2015 | $4,453 | $214,900 | $94,500 | $120,400 |
Agents Affiliated with this Home
-
Arthur Ferrara

Seller's Agent in 2018
Arthur Ferrara
Landmark, REALTORS®
(413) 348-5827
1 in this area
33 Total Sales
-
The Tracy Gagne Realty Group

Buyer's Agent in 2018
The Tracy Gagne Realty Group
eXp Realty
(413) 219-4225
9 in this area
270 Total Sales
-
christine strohman

Seller's Agent in 2013
christine strohman
Keller Williams Realty
(413) 367-6683
12 in this area
113 Total Sales
Map
Source: MLS Property Information Network (MLS PIN)
MLS Number: 71447374
APN: ELON-000076-000018-A000000-000001
- 37 Terry Ln
- 37 Bent Tree Dr
- 40 Rollins Dr
- 241 Hampden Rd
- 15 Fernwood Dr
- 10 Silver Fox Ln
- 350 Parker St
- 104 Millbrook Dr
- 75 Marci Ave
- 57 Marci Ave
- 21 Old Orchard Rd
- Lot B Jeffery Ln S
- 503 Parker St
- 8 Happy Acres Ln
- 2 Happy Acres Ln
- 75 Lee St
- 8 Evergreen Terrace
- 88 Tall Pines Rd Unit 88
- 169 Mountainview Rd
- 169 Allen St
