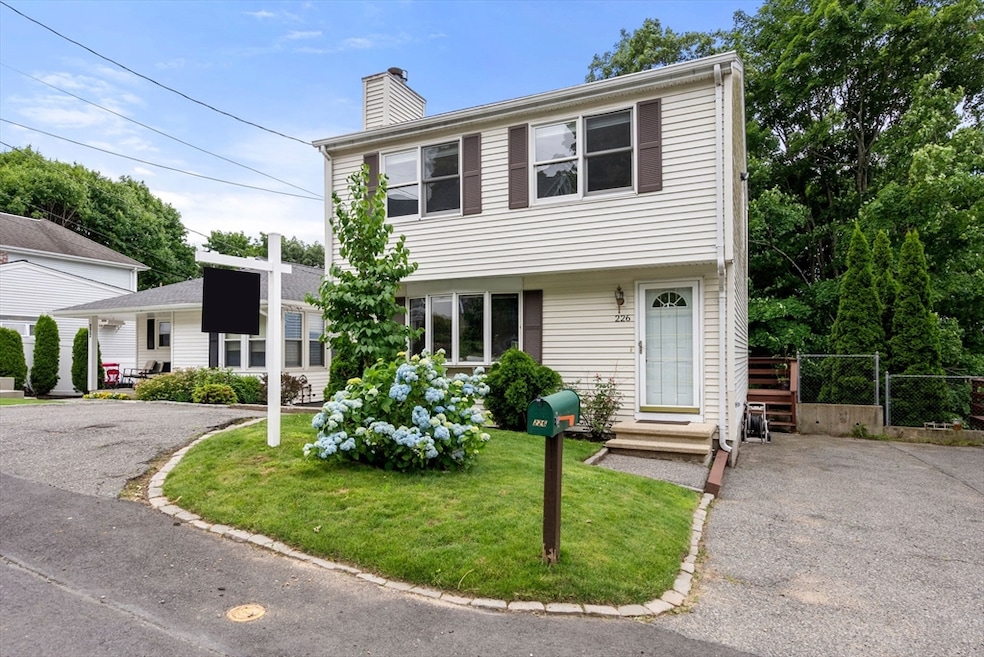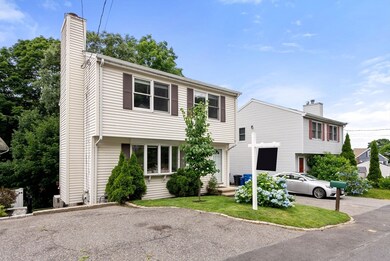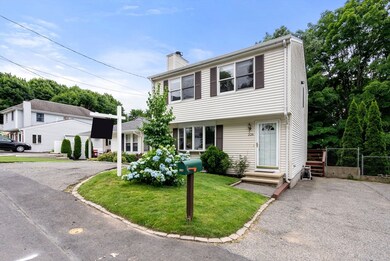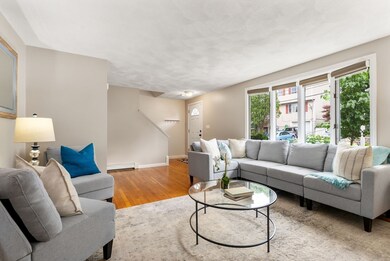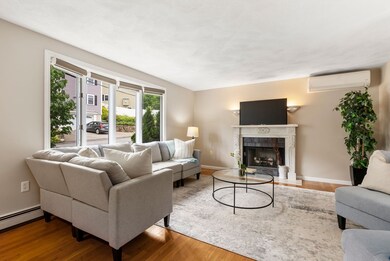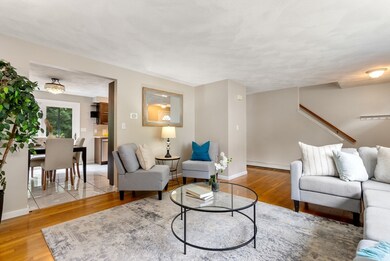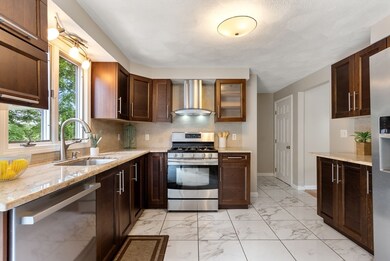
226 Pine Hill Cir Waltham, MA 02451
Piety Corner NeighborhoodHighlights
- Open Floorplan
- Deck
- Vaulted Ceiling
- Colonial Architecture
- Property is near public transit
- Wood Flooring
About This Home
As of August 2024Don't miss this comfortable and updated garrison colonial in the desirable North Waltham area! Upgrades include a new roof (2022), mini splits for ac, expanded fenced-in yard, freshly painted interior, etc.! Enter the main living area to find beautiful hardwood floors and an open concept floor plan with a marble fireplace. The updated eat in kitchen gets lots of natural light and has stylish tile floors, granite counters, stainless steel appliances, and plenty of cabinetry. A half bath completes the main floor. Upstairs, you'll find the primary bedroom with vaulted ceilings plus two sizable bedrooms and a full bath. The walk out finished basement offers even more space for entertaining, guests, home office, etc. Enjoy your private outdoor space on either the upper deck overlooking the trees or the lower patio. The flat yard has a fire pit and newer shed. Minutes to Hardy Pond, parks, restaurants, shopping, highly rated MacArthur Elementary. Quick access to Rt 128, Rt 2, and Mass Pike!
Last Agent to Sell the Property
Stephanie Lachapelle
Compass Listed on: 06/25/2024

Home Details
Home Type
- Single Family
Est. Annual Taxes
- $5,959
Year Built
- Built in 1995
Lot Details
- 4,487 Sq Ft Lot
- Fenced Yard
- Fenced
- Level Lot
Home Design
- Colonial Architecture
- Shingle Roof
- Concrete Perimeter Foundation
Interior Spaces
- 1,764 Sq Ft Home
- Open Floorplan
- Vaulted Ceiling
- Recessed Lighting
- Decorative Lighting
- Light Fixtures
- 1 Fireplace
Kitchen
- Range
- Dishwasher
- Solid Surface Countertops
- Disposal
Flooring
- Wood
- Wall to Wall Carpet
- Ceramic Tile
Bedrooms and Bathrooms
- 3 Bedrooms
- Primary bedroom located on second floor
Laundry
- Dryer
- Washer
Finished Basement
- Walk-Out Basement
- Basement Fills Entire Space Under The House
- Interior and Exterior Basement Entry
Parking
- 3 Car Parking Spaces
- Off-Street Parking
Outdoor Features
- Deck
- Outdoor Storage
Location
- Property is near public transit
- Property is near schools
Utilities
- Ductless Heating Or Cooling System
- Heating System Uses Natural Gas
- Baseboard Heating
- Gas Water Heater
Listing and Financial Details
- Assessor Parcel Number 829195
Community Details
Recreation
- Park
- Jogging Path
Additional Features
- No Home Owners Association
- Shops
Ownership History
Purchase Details
Home Financials for this Owner
Home Financials are based on the most recent Mortgage that was taken out on this home.Purchase Details
Home Financials for this Owner
Home Financials are based on the most recent Mortgage that was taken out on this home.Purchase Details
Home Financials for this Owner
Home Financials are based on the most recent Mortgage that was taken out on this home.Similar Homes in Waltham, MA
Home Values in the Area
Average Home Value in this Area
Purchase History
| Date | Type | Sale Price | Title Company |
|---|---|---|---|
| Not Resolvable | $575,000 | None Available | |
| Not Resolvable | $390,000 | -- | |
| Deed | $340,000 | -- | |
| Deed | $340,000 | -- |
Mortgage History
| Date | Status | Loan Amount | Loan Type |
|---|---|---|---|
| Open | $628,000 | Purchase Money Mortgage | |
| Closed | $628,000 | Purchase Money Mortgage | |
| Closed | $546,250 | New Conventional | |
| Previous Owner | $312,000 | New Conventional | |
| Previous Owner | $175,000 | No Value Available | |
| Previous Owner | $200,000 | No Value Available | |
| Previous Owner | $265,000 | No Value Available | |
| Previous Owner | $270,000 | Purchase Money Mortgage | |
| Previous Owner | $147,000 | No Value Available |
Property History
| Date | Event | Price | Change | Sq Ft Price |
|---|---|---|---|---|
| 08/09/2024 08/09/24 | Sold | $785,000 | +0.8% | $445 / Sq Ft |
| 07/09/2024 07/09/24 | Pending | -- | -- | -- |
| 06/25/2024 06/25/24 | For Sale | $779,000 | +35.5% | $442 / Sq Ft |
| 06/24/2020 06/24/20 | Sold | $575,000 | -1.7% | $326 / Sq Ft |
| 05/16/2020 05/16/20 | Pending | -- | -- | -- |
| 05/08/2020 05/08/20 | For Sale | $585,000 | +50.0% | $332 / Sq Ft |
| 08/28/2015 08/28/15 | Sold | $390,000 | 0.0% | $221 / Sq Ft |
| 07/29/2015 07/29/15 | Off Market | $390,000 | -- | -- |
| 07/10/2015 07/10/15 | For Sale | $419,999 | -- | $238 / Sq Ft |
Tax History Compared to Growth
Tax History
| Year | Tax Paid | Tax Assessment Tax Assessment Total Assessment is a certain percentage of the fair market value that is determined by local assessors to be the total taxable value of land and additions on the property. | Land | Improvement |
|---|---|---|---|---|
| 2025 | $6,260 | $637,500 | $333,100 | $304,400 |
| 2024 | $5,959 | $618,200 | $317,200 | $301,000 |
| 2023 | $5,896 | $571,300 | $289,600 | $281,700 |
| 2022 | $5,912 | $530,700 | $262,000 | $268,700 |
| 2021 | $6,104 | $539,200 | $262,000 | $277,200 |
| 2020 | $6,136 | $513,500 | $248,300 | $265,200 |
| 2019 | $5,750 | $454,200 | $233,900 | $220,300 |
| 2018 | $5,226 | $414,400 | $216,500 | $197,900 |
| 2017 | $4,954 | $394,400 | $196,500 | $197,900 |
| 2016 | $4,667 | $381,300 | $183,400 | $197,900 |
| 2015 | $4,727 | $360,000 | $172,400 | $187,600 |
Agents Affiliated with this Home
-
S
Seller's Agent in 2024
Stephanie Lachapelle
Compass
-
S
Buyer's Agent in 2024
Strobeck Antonell Group
Compass
(617) 510-0375
1 in this area
148 Total Sales
-
M
Seller's Agent in 2020
Mina Lazaridou
Realty Executives
-
A
Seller's Agent in 2015
Albert Tu
Thread Real Estate, LLC
4 Total Sales
-
N
Buyer's Agent in 2015
Non Member
Non Member Office
Map
Source: MLS Property Information Network (MLS PIN)
MLS Number: 73257248
APN: WALT-000022-000015-000053A
- 35 Hillcrest St
- 120 Princeton Ave
- 420 Lincoln St
- 457 Lincoln St
- 81 Bowdoin Ave
- 86 Bowdoin Ave
- 54 Rosemont Ave
- 92 Gregory St
- 140 College Farm Rd
- 44 Sachem St
- 255 Winter St Unit 305
- 16 Winter St Unit 48C
- 226 Worcester Ln
- 160 Bishops Forest Dr
- 68 Bishops Forest Dr
- 1331 Trapelo Rd
- 76 Lionel Ave Unit E
- 40 Tudor St
- 39 Sheffield Rd
- 326 Bacon St
