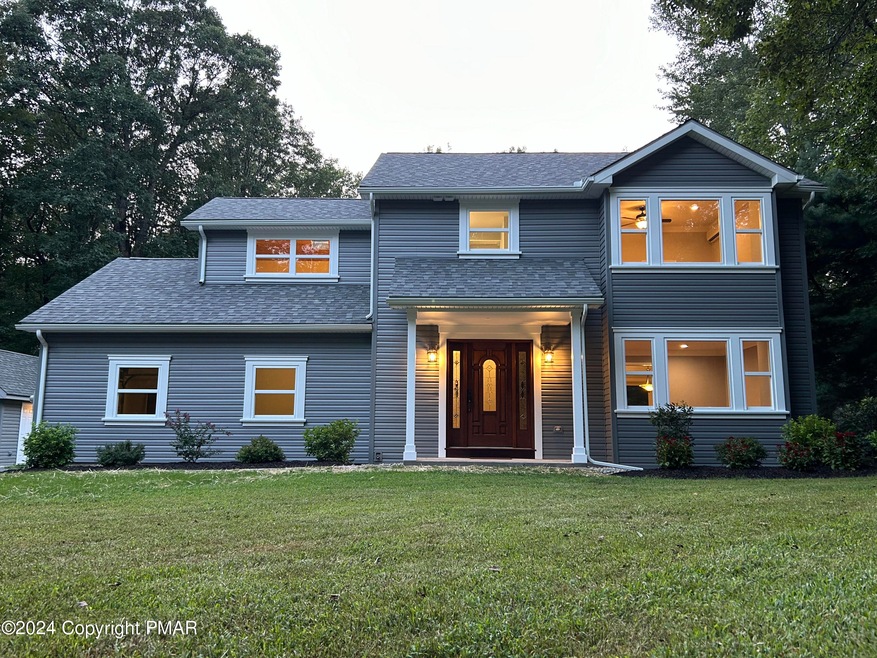
226 Ruby Ct Saylorsburg, PA 18353
Highlights
- Colonial Architecture
- Wood Flooring
- Bonus Room
- Deck
- Main Floor Primary Bedroom
- Granite Countertops
About This Home
As of September 2024Professionally Renovated 2 Story Colonial Situated on a Quiet Cul-De-Sac Road! This Home Features 3 Bedrooms, 2.5 Bathrooms, Custom Kitchen Cabinets w/ Granite Countertops & Stainless-Steel Appliances. Large Primary Bedroom w/ a Beautifully Appointed Ensuite w/ All Tile Shower & Oversized Walk-In Closet. Walk Up Attic Offers Ample Storage Space. 5'' Hand Scraped Solid Oak Floors, Crown Molding & LED Recessed Lighting Throughout. Brand New Simonton Windows & Vinyl Siding. 30 Year Architectural Roof Installed in 2020. Flex Space w/ Separate Outside Entrance is Ideal for a Home Office. Expansive Deck is Perfect for Entertaining & Relaxation. Located in Pleasant Valley School District. Just minutes to Shopping, Restaurants & Rt. 33, 209 & 80. Terrific for Commuters! This is an Amazing Home that You do not Want to Miss!
Last Agent to Sell the Property
Pamela Hissner
Keller Williams Real Estate - Stroudsburg License #RS339865 Listed on: 08/16/2024

Home Details
Home Type
- Single Family
Est. Annual Taxes
- $4,976
Year Built
- Built in 1994
Lot Details
- 1.07 Acre Lot
- Cul-De-Sac
Parking
- 2 Car Attached Garage
- Garage Door Opener
- Driveway
Home Design
- Colonial Architecture
- Asphalt Roof
- Vinyl Siding
Interior Spaces
- 1,878 Sq Ft Home
- 2-Story Property
- Ceiling Fan
- Living Room
- Dining Room
- Bonus Room
- Crawl Space
- Fire and Smoke Detector
Kitchen
- Electric Range
- Dishwasher
- Stainless Steel Appliances
- Granite Countertops
Flooring
- Wood
- Carpet
- Ceramic Tile
Bedrooms and Bathrooms
- 3 Bedrooms
- Primary Bedroom on Main
- Primary bathroom on main floor
Outdoor Features
- Deck
Utilities
- Cooling Available
- Heating System Uses Oil
- Baseboard Heating
- Hot Water Heating System
- 200+ Amp Service
- Well
- Oil Water Heater
- Mound Septic
- Septic Tank
Community Details
- No Home Owners Association
- Cherry Hill Estates Subdivision
Listing and Financial Details
- Assessor Parcel Number 15.6A.3.18
Ownership History
Purchase Details
Home Financials for this Owner
Home Financials are based on the most recent Mortgage that was taken out on this home.Purchase Details
Similar Homes in Saylorsburg, PA
Home Values in the Area
Average Home Value in this Area
Purchase History
| Date | Type | Sale Price | Title Company |
|---|---|---|---|
| Deed | $425,000 | Sunrise Abstract | |
| Deed | $144,000 | Apex Abstract |
Mortgage History
| Date | Status | Loan Amount | Loan Type |
|---|---|---|---|
| Open | $417,302 | FHA | |
| Previous Owner | $184,000 | Unknown |
Property History
| Date | Event | Price | Change | Sq Ft Price |
|---|---|---|---|---|
| 09/27/2024 09/27/24 | Sold | $425,000 | 0.0% | $226 / Sq Ft |
| 08/21/2024 08/21/24 | Pending | -- | -- | -- |
| 08/15/2024 08/15/24 | For Sale | $425,000 | -- | $226 / Sq Ft |
Tax History Compared to Growth
Tax History
| Year | Tax Paid | Tax Assessment Tax Assessment Total Assessment is a certain percentage of the fair market value that is determined by local assessors to be the total taxable value of land and additions on the property. | Land | Improvement |
|---|---|---|---|---|
| 2025 | $918 | $167,560 | $30,420 | $137,140 |
| 2024 | $666 | $167,560 | $30,420 | $137,140 |
| 2023 | $4,669 | $167,560 | $30,420 | $137,140 |
| 2022 | $4,531 | $167,560 | $30,420 | $137,140 |
| 2021 | $4,425 | $167,560 | $30,420 | $137,140 |
| 2020 | $4,019 | $167,560 | $30,420 | $137,140 |
| 2019 | $4,356 | $25,470 | $3,000 | $22,470 |
| 2018 | $4,343 | $25,470 | $3,000 | $22,470 |
| 2017 | $4,343 | $25,470 | $3,000 | $22,470 |
| 2016 | $579 | $25,470 | $3,000 | $22,470 |
| 2015 | -- | $25,470 | $3,000 | $22,470 |
| 2014 | -- | $25,470 | $3,000 | $22,470 |
Agents Affiliated with this Home
-
P
Seller's Agent in 2024
Pamela Hissner
Keller Williams Real Estate - Stroudsburg
-

Buyer's Agent in 2024
Christina Taliaferrow-Mosleh
D-N-A Property Management Co
(917) 517-2363
1 in this area
70 Total Sales
Map
Source: Pocono Mountains Association of REALTORS®
MLS Number: PM-117887
APN: 15.6A.3.18
- 787 Meixsell Valley Rd
- 202 Chestnut Dr S
- 219 Robins Ct
- 264 Birchwood Dr
- 264 Birchwood Ln
- 264 Birchwood Ln Unit Lot 9
- 276 Birchwood Rd
- 261 Rossmor Dr
- 302 Leisure Ct
- 218 Evergreen Ct
- 232 Rodenbach Ln
- 217 Pearson Ln
- 1796 United States Route 209
- 1762 United States Route 209
- 1 Sr 209
- 103 Silver Valley Rd
- 1937 Kunkletown Rd
- T 433 Silver Valley Rd T 433 Rd
- 2256 Woodhaven Dr
- 201 Pennsylvania 715






