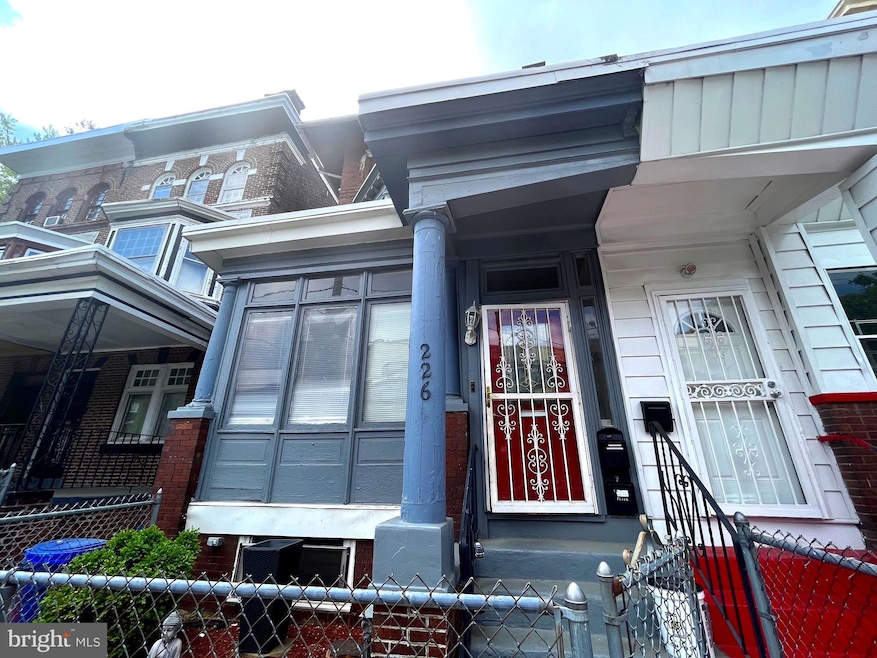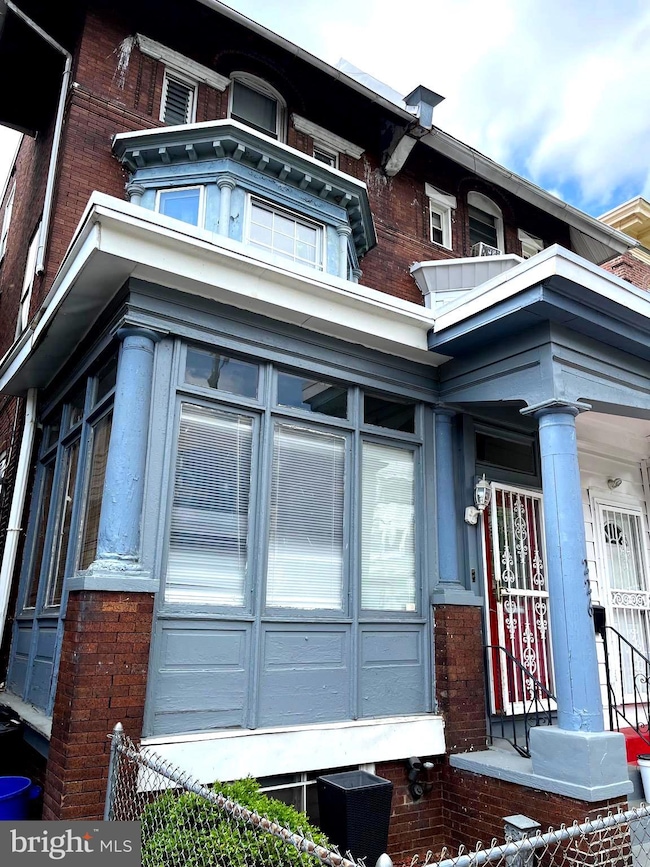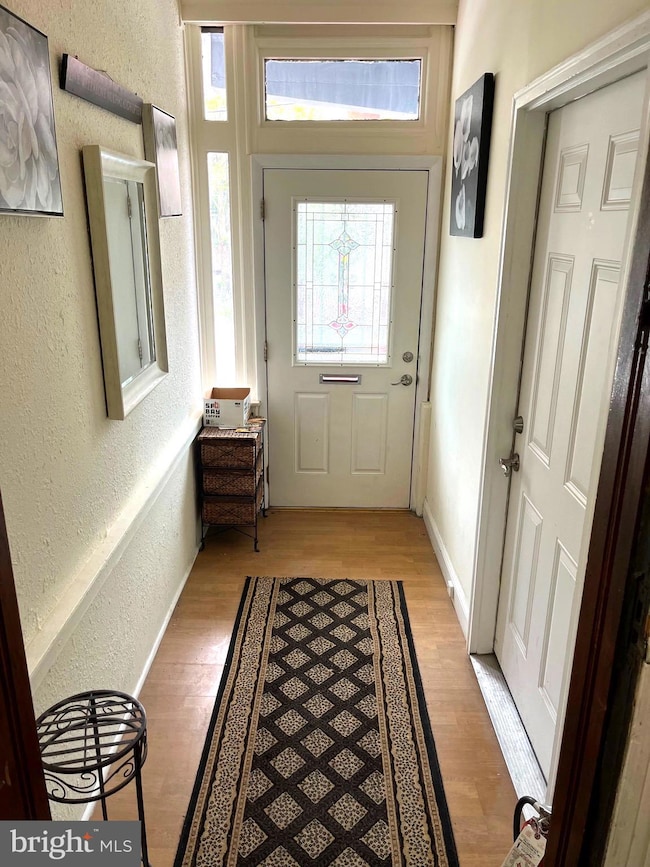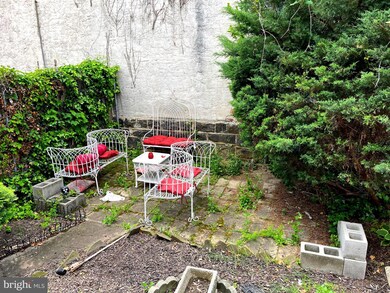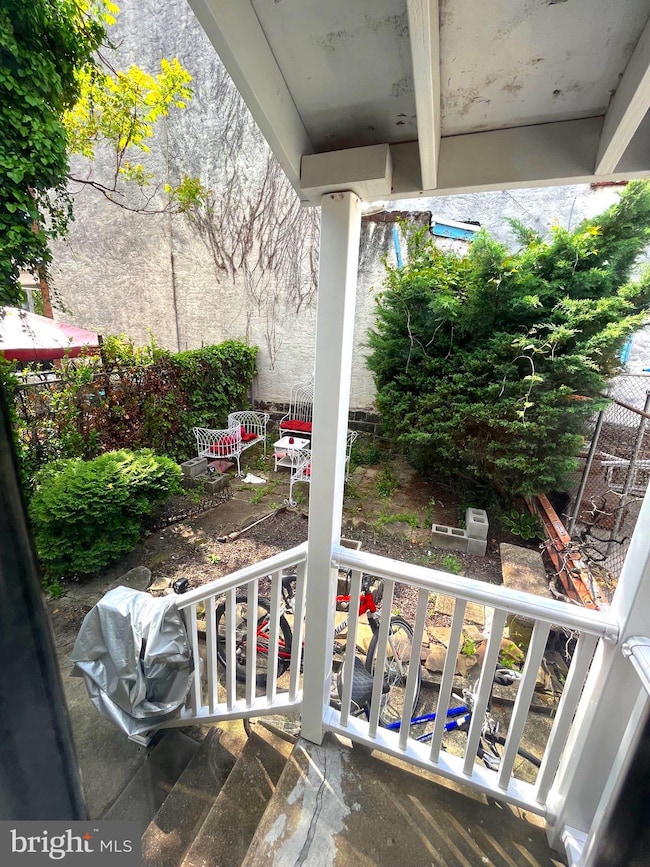226 S 49th St Philadelphia, PA 19139
Walnut Hill NeighborhoodHighlights
- Straight Thru Architecture
- No HOA
- Electric Baseboard Heater
- 1 Fireplace
- Ceiling Fan
- 3-minute walk to Barkan Park
About This Home
Available for November 1st move in! Welcome HOME to the City of Brotherly love and Sisterly affection. This is a beautiful 1st floor 2 bedroom apartment with a Large backyard. This is large 2 bedroom with lots of storage space and a newly renovated bathroom. Both bedrooms are a great size. The kitchen has also been completely redone. The unit includes a pre-mounted flat screen tv and laundry service. Laundry concierge includes 3 Loads a week included with drop off service. The block is beautiful and quiet and situation between Walnut Street and Chestnut for easy walking and easy parking. Your furry pets are welcome with a fee. Be the first to live here with all the new fixtures and amenities. This unit is 3 blocks from the El Train. Located minutes away from many of our main attractions: Art Museum (Run the the Rocky Steps) the Barnes Foundation Museum, City Hall the Liberty Bell, Constitution Center, and a Great Cheese Steak! Just 18 minutes away from Philadelphia International Airport, 10 minutes away from Penn Station. University of Penn and Children's Hospital of Philadelphia are within walking distance.
Listing Agent
(267) 269-9086 investingwithkat@gmail.com Legal Real Estate LLC License #Rss337013 Listed on: 11/17/2025
Townhouse Details
Home Type
- Townhome
Est. Annual Taxes
- $3,541
Year Built
- Built in 1919
Lot Details
- 1,000 Sq Ft Lot
Parking
- On-Street Parking
Home Design
- Semi-Detached or Twin Home
- Straight Thru Architecture
- Traditional Architecture
- Brick Exterior Construction
- Brick Foundation
Interior Spaces
- 700 Sq Ft Home
- Property has 1 Level
- Partially Furnished
- Ceiling Fan
- 1 Fireplace
Bedrooms and Bathrooms
- 2 Main Level Bedrooms
- 1 Full Bathroom
Utilities
- Cooling System Utilizes Natural Gas
- Cooling System Mounted In Outer Wall Opening
- Electric Baseboard Heater
- Electric Water Heater
- Cable TV Available
Listing and Financial Details
- Residential Lease
- Security Deposit $1,495
- Requires 3 Months of Rent Paid Up Front
- Tenant pays for electricity, all utilities, water, gas
- No Smoking Allowed
- 12-Month Min and 48-Month Max Lease Term
- Available 11/17/25
- $50 Application Fee
- Assessor Parcel Number 461224600
Community Details
Overview
- No Home Owners Association
- Spruce Hill Subdivision
Pet Policy
- Pet Deposit Required
- Dogs and Cats Allowed
Map
Source: Bright MLS
MLS Number: PAPH2560312
APN: 601091700
- 4913 Chancellor St
- 4915 Chancellor St
- 211 S 49th St
- 209 S 49th St
- 248 S Saint Bernard St
- 137 S 49th St
- 5005 Walnut St
- 4914 Chestnut St
- 4935 Pine St
- 4957 Pine St
- 4727 00 Walnut St Unit 4
- 4910 Pine St
- 5107 Chancellor St
- 437 S 50th St
- 405 S 51st St
- 4841 Larchwood Ave
- 413 S 51st St
- 5140 Irving St
- 400-02 S 47th St
- 5133 Spruce St
- 225 S 49th St Unit 1
- 4918 Locust St Unit 3FL
- 244 S 49th St Unit A10
- 241 S 49th St
- 4928 Walnut St Unit 1
- 4901 Spruce St
- 4900 Spruce St
- 129 S 49th St Unit 1F
- 4900 Spruce St
- 4900 Spruce St Unit B202
- 4900 Spruce St Unit A101
- 5022 Walnut St Unit 1
- 5022 Walnut St Unit 3
- 5028 Walnut St Unit 3F
- 5023 Spruce St
- 220 S 47th St
- 4960 Chestnut St Unit 2
- 4701 Chestnut St Unit 10
- 5050 Walnut St
- 4747 Sansom St
