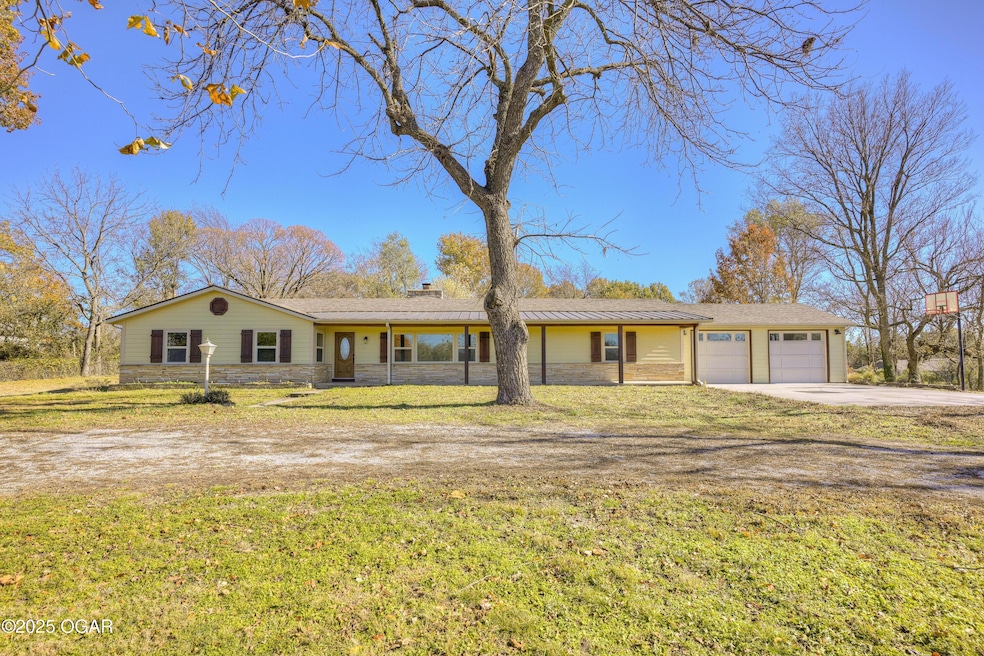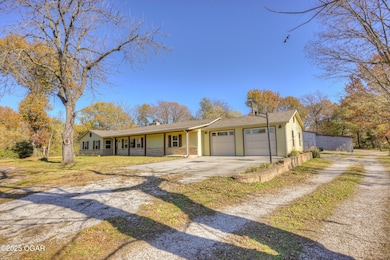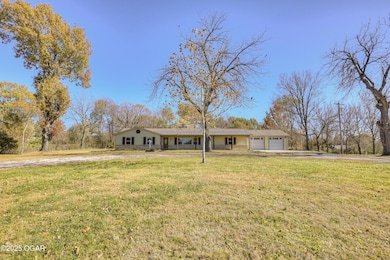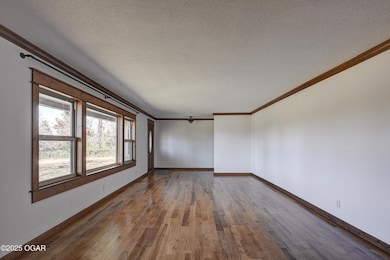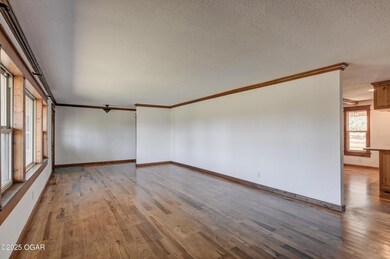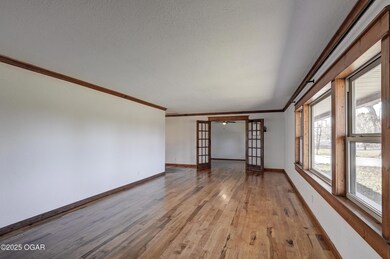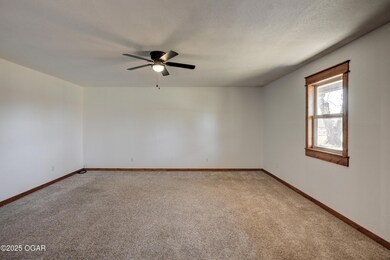226 S Highway D Webb City, MO 64870
Estimated payment $1,931/month
Highlights
- 4 Acre Lot
- Wood Flooring
- Covered Patio or Porch
- Ranch Style House
- Great Room
- Farmhouse Sink
About This Home
Welcome to 226 S Hwy D - Country Living with City Convenience!
Beautifully maintained 3-bed, 2-bath home on 4 scenic acres with mature trees and abundant wildlife. Enjoy a spacious layout featuring hardwood floors, formal dining, living room, and a large great room perfect for entertaining. The chef's kitchen boasts custom hardwood cabinetry, tile backsplash, country-style sink, built-in cooktop, and double ovens. Cozy electric fireplace adds warmth and charm. Master suite includes walk-in closet, custom tile shower, and private dressing area. Outside, relax on the covered front or back porch, and take advantage of the 34x60 shop with 20x60 lean-to, plus an oversized 2-car garage (26x27) with attached 6x11 safe room. Circle drive with dual Hwy D access completes this ideal country retreat just minutes from town!
Home Details
Home Type
- Single Family
Est. Annual Taxes
- $1,100
Year Built
- Built in 1985
Lot Details
- 4 Acre Lot
- Lot Dimensions are 360x700
- Level Lot
Parking
- 2 Car Garage
- Garage Door Opener
- Circular Driveway
- Gravel Driveway
Home Design
- Ranch Style House
- Poured Concrete
- Wood Frame Construction
- Shingle Roof
- Stone Exterior Construction
- Hardboard
- Stone
Interior Spaces
- 2,558 Sq Ft Home
- Ceiling Fan
- Fireplace
- Great Room
- Family Room
- Living Room
- Dining Room
- Crawl Space
- Fire and Smoke Detector
Kitchen
- Eat-In Kitchen
- Double Oven
- Built-In Electric Oven
- Electric Cooktop
- Built-In Microwave
- Dishwasher
- Farmhouse Sink
Flooring
- Wood
- Carpet
Bedrooms and Bathrooms
- 3 Bedrooms
- Walk-In Closet
- 2 Full Bathrooms
- Walk-in Shower
Outdoor Features
- Covered Patio or Porch
Schools
- Webb City Area Elementary School
Utilities
- Central Heating and Cooling System
- Heat Pump System
- Septic System
Map
Home Values in the Area
Average Home Value in this Area
Tax History
| Year | Tax Paid | Tax Assessment Tax Assessment Total Assessment is a certain percentage of the fair market value that is determined by local assessors to be the total taxable value of land and additions on the property. | Land | Improvement |
|---|---|---|---|---|
| 2025 | $1,003 | $21,600 | $2,870 | $18,730 |
| 2024 | $1,003 | $19,320 | $2,870 | $16,450 |
| 2023 | $1,003 | $19,320 | $2,870 | $16,450 |
| 2022 | $1,066 | $20,580 | $2,870 | $17,710 |
| 2021 | $1,059 | $20,580 | $2,870 | $17,710 |
| 2020 | $953 | $19,300 | $2,870 | $16,430 |
| 2019 | $955 | $19,300 | $2,870 | $16,430 |
| 2018 | $965 | $19,530 | $0 | $0 |
| 2017 | $967 | $19,530 | $0 | $0 |
| 2016 | $958 | $20,760 | $0 | $0 |
| 2015 | $955 | $20,760 | $0 | $0 |
| 2014 | $955 | $20,740 | $0 | $0 |
Property History
| Date | Event | Price | List to Sale | Price per Sq Ft |
|---|---|---|---|---|
| 11/20/2025 11/20/25 | For Sale | $349,000 | -- | $136 / Sq Ft |
Source: Ozark Gateway Association of REALTORS®
MLS Number: 256463
APN: 08-9.0-32-00-003-013.000
- 8991 County Road 220
- 1076 Alexsandra Cir
- 1068 Alexsandra Cir
- 875 E Clark St
- 911 Samthea Dr
- 912 E Amber Dr
- 908 E Amber Dr
- 471 W Amber Dr
- 8940 County Lane 214
- 272 Elk St
- 2237 N Greystone Square
- 793 N State Hwy D
- 355 Sadie Ln
- 337 Swaden Ln
- 335 Swaden Ln
- 334 Swaden Ln
- 9960 Cr 215
- TBD S 4th St
- 000 State Highway 96
- 628 Josh Ct
- 609 Short Leaf Ln
- 720 Short Leaf Ln
- 703 Short Leaf
- 1703 Bluebird Dr
- 1109 Mineral St
- 118 W Daugherty St Unit A
- 118 W Daugherty St Unit B
- 118 W Daugherty St Unit C
- 1319 W Broadway St
- 531 S Walnut St
- 1607 Ellis St
- 1604 S Ellis St
- 1802 S Oronogo St
- 1848 S Oronogo St
- 5413 N Main St
- 104 Van Dusen Ln
- 119 W Briarbrook Ln
- 507 W Briarbrook Ln
- 913 Briarview Dr
- 804 Delaney Dr
