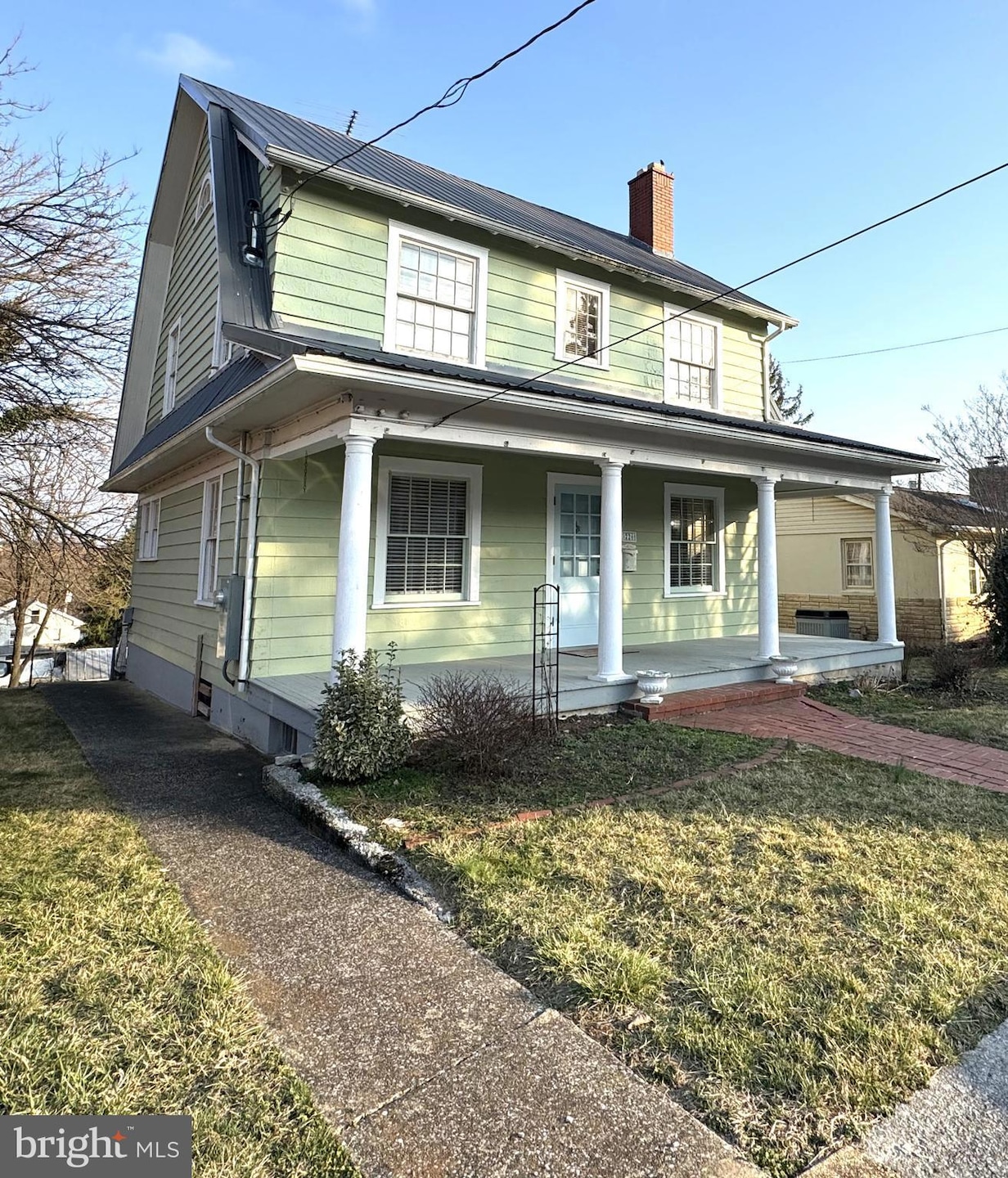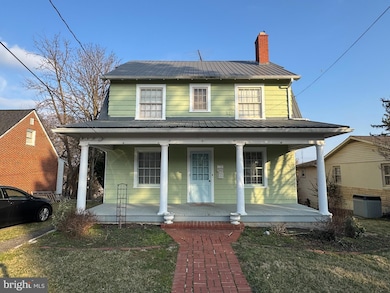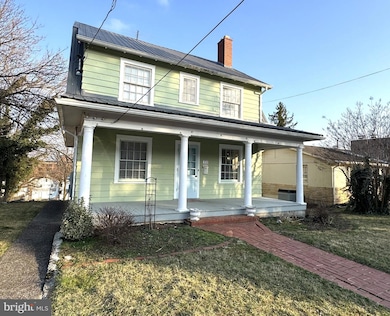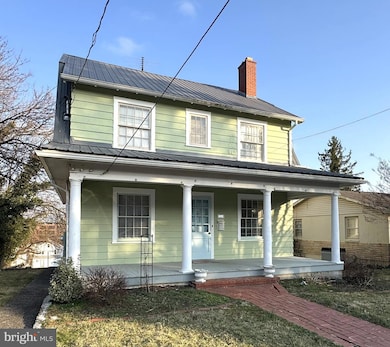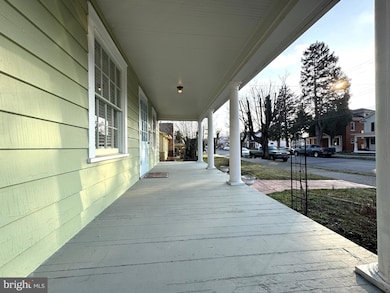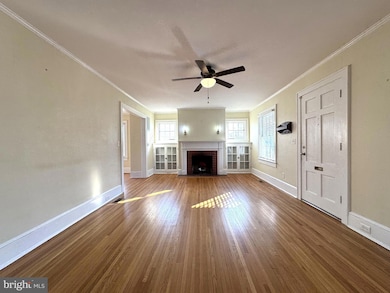
226 S Rosemont Ave Martinsburg, WV 25401
Highlights
- Colonial Architecture
- Wood Flooring
- No HOA
- Traditional Floor Plan
- Attic
- Formal Dining Room
About This Home
As of June 2025Multiple offers received. Seller requests highest and best offers by 12:00 noon, Friday, May 9, 2026. Welcome to 226 S Rosemont Avenue, a charming Dutch Colonial-style home nestled on the west end of Martinsburg. This delightful property blends modern comforts with timeless vintage character. Original hardwood floors flow throughout, enhancing the home's classic appeal. The inviting living room features a beautiful fireplace and built-in display cabinets, while the formal dining room showcases a built-in corner hutch and French doors leading to a covered back porch—perfect for relaxing and enjoying the scenic rear yard. The updated kitchen comes complete with stainless steel appliances and gas cooking, ensuring convenience for any home chef. The upper level boasts 3 spacious bedrooms and a full bathroom. Additional highlights include CAC, natural gas heat, a metal roof, a walk-out basement with laundry area and workshop space, and a detached 1-car garage accessed via the alley. Vintage touches like crown molding, wide baseboards, a vintage dining room chandelier, and glass door knobs bring a sense of history to every corner. With its blend of old-world charm and modern amenities, this home offers the perfect place to create lasting memories. Conveniently located, this home offers easy access to I-81, making commuting a breeze. You'll also be just minutes away from local schools, the hospital, and the train station. With shopping and dining options nearby, everything you need is within reach, providing both comfort and convenience in this charming Martinsburg home! Home is being sold "as is".
Last Agent to Sell the Property
Pearson Smith Realty, LLC License #WVA190040041 Listed on: 04/03/2025

Last Buyer's Agent
Jose Garcia
Dandridge Realty Group, LLC License #WVS230302540
Home Details
Home Type
- Single Family
Est. Annual Taxes
- $1,591
Year Built
- Built in 1930
Lot Details
- 8,381 Sq Ft Lot
- West Facing Home
- Landscaped
- Back and Front Yard
- Property is in very good condition
- Property is zoned 101
Parking
- 1 Car Detached Garage
- 1 Driveway Space
- Rear-Facing Garage
- On-Street Parking
Home Design
- Colonial Architecture
- Block Foundation
- Stone Foundation
- Frame Construction
- Metal Roof
Interior Spaces
- 1,456 Sq Ft Home
- Property has 3 Levels
- Traditional Floor Plan
- Built-In Features
- Ceiling Fan
- Fireplace Mantel
- French Doors
- Living Room
- Formal Dining Room
- Wood Flooring
- Storm Windows
- Washer and Dryer Hookup
- Attic
Kitchen
- Gas Oven or Range
- Microwave
- Dishwasher
Bedrooms and Bathrooms
- 3 Bedrooms
- 1 Full Bathroom
- Bathtub with Shower
Basement
- Basement Fills Entire Space Under The House
- Laundry in Basement
Outdoor Features
- Porch
Schools
- Rosemont Elementary School
Utilities
- Forced Air Heating and Cooling System
- Electric Water Heater
Community Details
- No Home Owners Association
- City Of Martinsburg Subdivision
Listing and Financial Details
- Assessor Parcel Number 06 13024900010000
Ownership History
Purchase Details
Home Financials for this Owner
Home Financials are based on the most recent Mortgage that was taken out on this home.Purchase Details
Home Financials for this Owner
Home Financials are based on the most recent Mortgage that was taken out on this home.Similar Homes in Martinsburg, WV
Home Values in the Area
Average Home Value in this Area
Purchase History
| Date | Type | Sale Price | Title Company |
|---|---|---|---|
| Deed | $230,000 | None Available | |
| Deed | $145,000 | None Available |
Mortgage History
| Date | Status | Loan Amount | Loan Type |
|---|---|---|---|
| Open | $225,834 | FHA | |
| Previous Owner | $140,650 | New Conventional | |
| Previous Owner | $168,887 | FHA |
Property History
| Date | Event | Price | Change | Sq Ft Price |
|---|---|---|---|---|
| 06/10/2025 06/10/25 | Sold | $250,000 | +4.2% | $172 / Sq Ft |
| 05/05/2025 05/05/25 | Price Changed | $240,000 | -4.0% | $165 / Sq Ft |
| 04/29/2025 04/29/25 | Price Changed | $250,000 | -2.0% | $172 / Sq Ft |
| 04/25/2025 04/25/25 | Price Changed | $255,000 | -3.8% | $175 / Sq Ft |
| 04/03/2025 04/03/25 | For Sale | $265,000 | +15.2% | $182 / Sq Ft |
| 07/30/2021 07/30/21 | Sold | $230,000 | +2.2% | $158 / Sq Ft |
| 06/25/2021 06/25/21 | Pending | -- | -- | -- |
| 06/18/2021 06/18/21 | For Sale | $225,000 | +54.1% | $155 / Sq Ft |
| 07/27/2020 07/27/20 | Sold | $146,000 | -8.7% | $100 / Sq Ft |
| 06/15/2020 06/15/20 | Pending | -- | -- | -- |
| 07/01/2019 07/01/19 | Price Changed | $159,900 | -5.9% | $110 / Sq Ft |
| 04/22/2019 04/22/19 | For Sale | $169,900 | 0.0% | $117 / Sq Ft |
| 07/13/2018 07/13/18 | Rented | $1,250 | 0.0% | -- |
| 07/13/2018 07/13/18 | Under Contract | -- | -- | -- |
| 06/15/2018 06/15/18 | For Rent | $1,250 | +4.6% | -- |
| 05/30/2017 05/30/17 | Rented | $1,195 | 0.0% | -- |
| 05/30/2017 05/30/17 | Under Contract | -- | -- | -- |
| 04/13/2017 04/13/17 | For Rent | $1,195 | +9.1% | -- |
| 06/30/2013 06/30/13 | Rented | $1,095 | 0.0% | -- |
| 06/06/2013 06/06/13 | Under Contract | -- | -- | -- |
| 04/30/2013 04/30/13 | For Rent | $1,095 | -- | -- |
Tax History Compared to Growth
Tax History
| Year | Tax Paid | Tax Assessment Tax Assessment Total Assessment is a certain percentage of the fair market value that is determined by local assessors to be the total taxable value of land and additions on the property. | Land | Improvement |
|---|---|---|---|---|
| 2024 | $1,632 | $123,960 | $19,200 | $104,760 |
| 2023 | $1,961 | $121,920 | $17,160 | $104,760 |
| 2022 | $1,368 | $90,240 | $17,160 | $73,080 |
| 2021 | $2,075 | $67,920 | $18,180 | $49,740 |
| 2020 | $1,989 | $65,100 | $18,180 | $46,920 |
| 2019 | $1,924 | $62,700 | $18,180 | $44,520 |
| 2018 | $1,782 | $58,020 | $17,700 | $40,320 |
| 2017 | $877 | $56,700 | $17,700 | $39,000 |
| 2016 | $869 | $55,800 | $17,700 | $38,100 |
| 2015 | $886 | $55,740 | $17,700 | $38,040 |
| 2014 | $956 | $60,000 | $17,700 | $42,300 |
Agents Affiliated with this Home
-

Seller's Agent in 2025
Kendra Chamberlain
Pearson Smith Realty, LLC
(304) 582-5866
14 in this area
51 Total Sales
-
J
Buyer's Agent in 2025
Jose Garcia
Dandridge Realty Group, LLC
(703) 286-9684
5 in this area
27 Total Sales
-

Seller's Agent in 2021
Rebecca Moore
Pearson Smith Realty LLC
(304) 261-2645
49 in this area
81 Total Sales
-

Buyer's Agent in 2021
Bob Marsh
Marsh Realty
(301) 305-6668
5 in this area
101 Total Sales
-

Seller's Agent in 2020
Paul Napoli
Rockstar Realty
(304) 582-7935
11 in this area
21 Total Sales
-

Buyer's Agent in 2018
Julie Chen
Roberts Realty Group, LLC
(304) 820-5387
5 in this area
27 Total Sales
Map
Source: Bright MLS
MLS Number: WVBE2038956
APN: 06-13-02490001
- 808 W King St
- 116 S Kentucky Ave Unit 118
- 404 406 S Kentucky Ave
- 232 / 234 Illinois Ave S
- 904 W Burke St
- LOTS 38-40 N Valley St
- 487 Porter Ave
- 450 Gregory Drive Eagle School Rd
- 113 N Tennessee Ave
- 400 S Georgia Ave
- 102 N Georgia Ave
- 416 Winchester Ave
- 417 S Georgia Ave
- 1306 W King St
- 451 Faulkner Ave
- 182 Georgetown Square
- 225 S Raleigh St
- 227 N Tuskegee Dr
- 224 S Raleigh St
- 416 W John St
