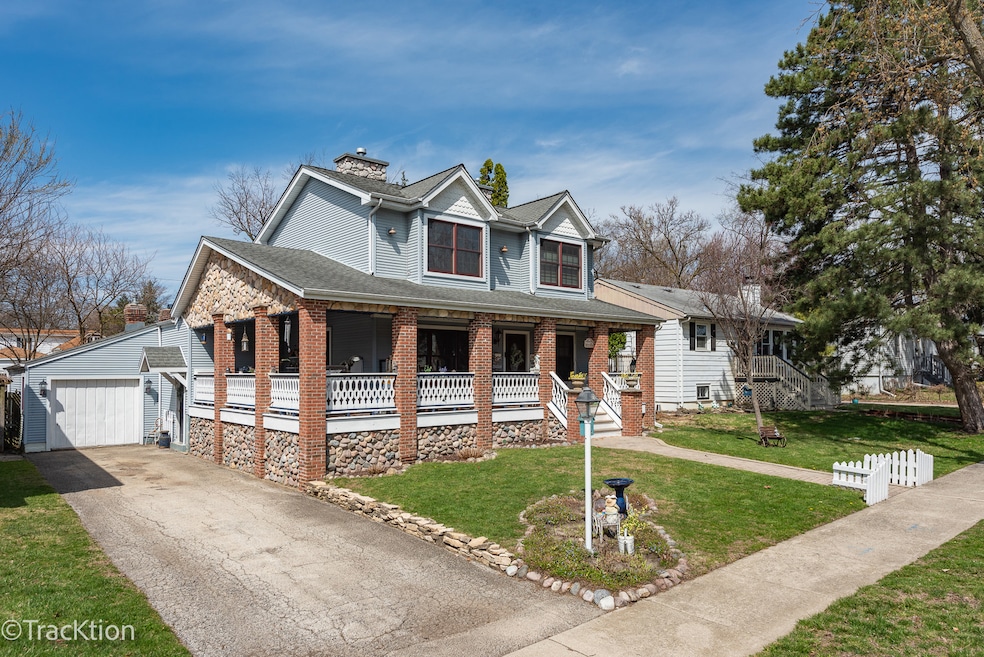
226 S Washington St Westmont, IL 60559
South Westmont NeighborhoodHighlights
- Fireplace in Primary Bedroom
- Wood Flooring
- Whirlpool Bathtub
- J T Manning Elementary School Rated A-
- Main Floor Bedroom
- Full Attic
About This Home
As of June 2025Located in the heart of Westmont, this beautifully expanded 3-bedroom, 3-bath home offering 2,693 square feet of finished living space. Step onto the adorable front porch with a swing-the perfect spot to relax and watch the cars go by. Originally built in 1948 as a modest 2-bedroom ranch, the home was transformed through a custom addition, crafted by a reputable local contractor. This two-story residence features a partially finished basement, garage, and brickwork that reflects expert craftsmanship. Inside, you'll find a white kitchen that's easily customizable, beautiful woodworking throughout, and an array of customized extras you simply won't find in every home. Outdoors, a charming brick arched garden entry and extensive brick hardscaping complete the picture. While the character of the home stands out on its own, it truly must be experienced in person to be fully appreciated. This home is truly one of a kind and offers even more potential. Rest assured, you'll find the beauty. Love where you live-this one is calling you home.
Last Agent to Sell the Property
Platinum Partners Realtors License #471005708 Listed on: 04/24/2025

Home Details
Home Type
- Single Family
Est. Annual Taxes
- $8,549
Year Built
- Built in 1948
Lot Details
- Lot Dimensions are 60x150
- Paved or Partially Paved Lot
Parking
- 1 Car Garage
- Driveway
Home Design
- Brick Exterior Construction
- Asphalt Roof
- Stone Siding
Interior Spaces
- 2,693 Sq Ft Home
- 2-Story Property
- Ceiling Fan
- Double Sided Fireplace
- Gas Log Fireplace
- Fireplace Features Masonry
- Wood Frame Window
- Window Screens
- Family Room with Fireplace
- 4 Fireplaces
- Living Room
- Combination Kitchen and Dining Room
- Lower Floor Utility Room
- Laundry Room
- Full Attic
Kitchen
- Range
- Microwave
- Freezer
- Dishwasher
- Disposal
Flooring
- Wood
- Carpet
Bedrooms and Bathrooms
- 3 Bedrooms
- 3 Potential Bedrooms
- Main Floor Bedroom
- Fireplace in Primary Bedroom
- Bathroom on Main Level
- 3 Full Bathrooms
- Whirlpool Bathtub
- Separate Shower
Basement
- Basement Fills Entire Space Under The House
- Sump Pump
- Finished Basement Bathroom
Outdoor Features
- Patio
Schools
- C E Miller Elementary School
- Westmont Junior High School
- Westmont High School
Utilities
- Central Air
- Heating System Uses Natural Gas
- 200+ Amp Service
- Lake Michigan Water
Listing and Financial Details
- Homeowner Tax Exemptions
Ownership History
Purchase Details
Similar Homes in the area
Home Values in the Area
Average Home Value in this Area
Purchase History
| Date | Type | Sale Price | Title Company |
|---|---|---|---|
| Quit Claim Deed | -- | Overmann Michael |
Mortgage History
| Date | Status | Loan Amount | Loan Type |
|---|---|---|---|
| Previous Owner | $246,568 | Unknown |
Property History
| Date | Event | Price | Change | Sq Ft Price |
|---|---|---|---|---|
| 06/13/2025 06/13/25 | Sold | $535,000 | -2.7% | $199 / Sq Ft |
| 04/30/2025 04/30/25 | Pending | -- | -- | -- |
| 04/24/2025 04/24/25 | For Sale | $550,000 | -- | $204 / Sq Ft |
Tax History Compared to Growth
Tax History
| Year | Tax Paid | Tax Assessment Tax Assessment Total Assessment is a certain percentage of the fair market value that is determined by local assessors to be the total taxable value of land and additions on the property. | Land | Improvement |
|---|---|---|---|---|
| 2024 | $9,097 | $155,968 | $37,420 | $118,548 |
| 2023 | $8,549 | $143,380 | $34,400 | $108,980 |
| 2022 | $8,058 | $131,570 | $32,580 | $98,990 |
| 2021 | $7,740 | $130,070 | $32,210 | $97,860 |
| 2020 | $7,570 | $127,490 | $31,570 | $95,920 |
| 2019 | $7,625 | $122,330 | $30,290 | $92,040 |
| 2018 | $6,831 | $107,580 | $30,140 | $77,440 |
| 2017 | $6,645 | $103,520 | $29,000 | $74,520 |
| 2016 | $6,534 | $98,800 | $27,680 | $71,120 |
| 2015 | $6,421 | $92,950 | $26,040 | $66,910 |
| 2014 | $6,049 | $85,560 | $25,320 | $60,240 |
| 2013 | $6,348 | $94,150 | $24,250 | $69,900 |
Agents Affiliated with this Home
-

Seller's Agent in 2025
Diane Coyle
Platinum Partners Realtors
(630) 988-2022
8 in this area
261 Total Sales
-

Seller Co-Listing Agent in 2025
Annie Kasinecz
Platinum Partners Realtors
(630) 632-3375
8 in this area
262 Total Sales
-

Buyer's Agent in 2025
David Mahoney
Jameson Sotheby's Intl Realty
(312) 751-0300
1 in this area
45 Total Sales
Map
Source: Midwest Real Estate Data (MRED)
MLS Number: 12336591
APN: 09-09-417-017






