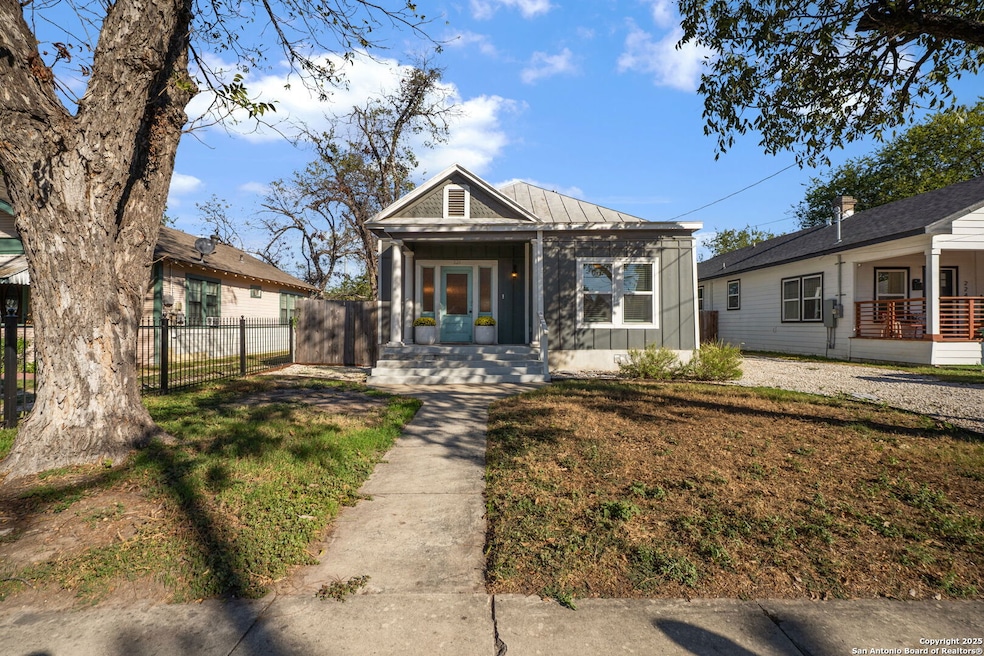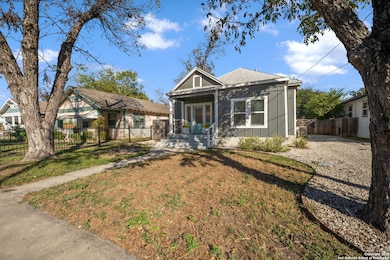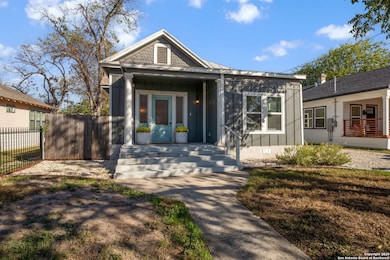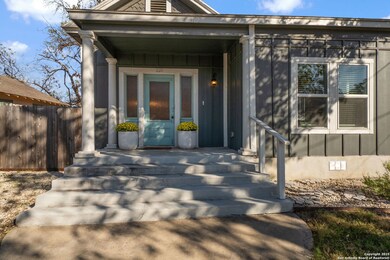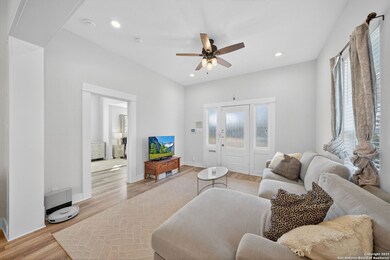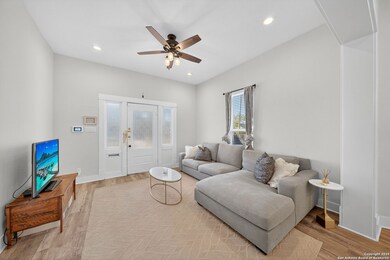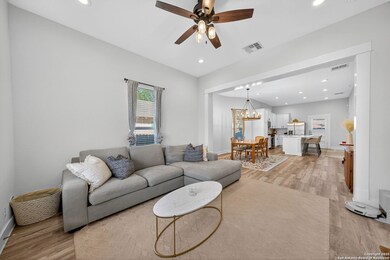226 Saint John San Antonio, TX 78202
Dignowity Hill NeighborhoodHighlights
- Solid Surface Countertops
- Walk-In Closet
- Tankless Water Heater
- 1 Car Detached Garage
- Laundry Room
- Ceramic Tile Flooring
About This Home
Charming Craftsman Home in Dignowity! 1924 Craftsman home wiht 3 bedrooms and 2 baths. Tastefully updated with all of the historic charm you want. The kitchen features quartz counters, spacious island, new stainless appliances, gas cooking, and new cabinets. Primary and secondary bathrooms both feature a double vanity and creative custom tile work. Other key features include high ceilings, new LVP flooring throughout, a newer HVAC, newer electrical wiring and plumbing throughout, new tankless water heater, double pane/Low E windows, fresh insulation, and fresh paint. There is also a detached rear entry garage and storage area. Enjoy downtown living and dining at its finest being just a short distance from The Pearl, Downtown/Riverwalk, and local parks. Easy access to I-35, I-10 and 281 make commuting a breeze.
Home Details
Home Type
- Single Family
Est. Annual Taxes
- $4,593
Year Built
- Built in 1924
Lot Details
- 7,013 Sq Ft Lot
- Chain Link Fence
Parking
- 1 Car Detached Garage
Home Design
- Metal Roof
Interior Spaces
- 1,446 Sq Ft Home
- 1-Story Property
- Ceiling Fan
- Chandelier
- Window Treatments
- Fire and Smoke Detector
Kitchen
- Stove
- Microwave
- Dishwasher
- Solid Surface Countertops
- Disposal
Flooring
- Ceramic Tile
- Vinyl
Bedrooms and Bathrooms
- 3 Bedrooms
- Walk-In Closet
- 2 Full Bathrooms
Laundry
- Laundry Room
- Laundry on main level
- Washer
Schools
- Bowden Elementary School
- Brackenrdg High School
Utilities
- Central Heating and Cooling System
- Heating System Uses Natural Gas
- Tankless Water Heater
Community Details
- Dignowity Subdivision
Listing and Financial Details
- Assessor Parcel Number 060030040150
Map
Source: San Antonio Board of REALTORS®
MLS Number: 1921972
APN: 06003-004-0150
- 1427 Burnet St
- 1419 Nolan
- 109 Blue Bonnet St Unit 2
- 109 Blue Bonnet St Unit 1
- 9182 Dawson St
- 1430 Hays St Unit 101
- 423 Arthur St
- 1215 Lamar
- 1019 Rogers Ave
- 419 Gulf
- 1122 Nolan
- 1707 Dawson St Unit 1101
- 631 Blaine
- 521 N Palmetto Ave
- 2306 E Houston St Unit ID1335131P
- 2306 E Houston St Unit ID1328945P
- 343 Canton
- 438 Gulf St
- 310 Gabriel
- 1118 Saint James
