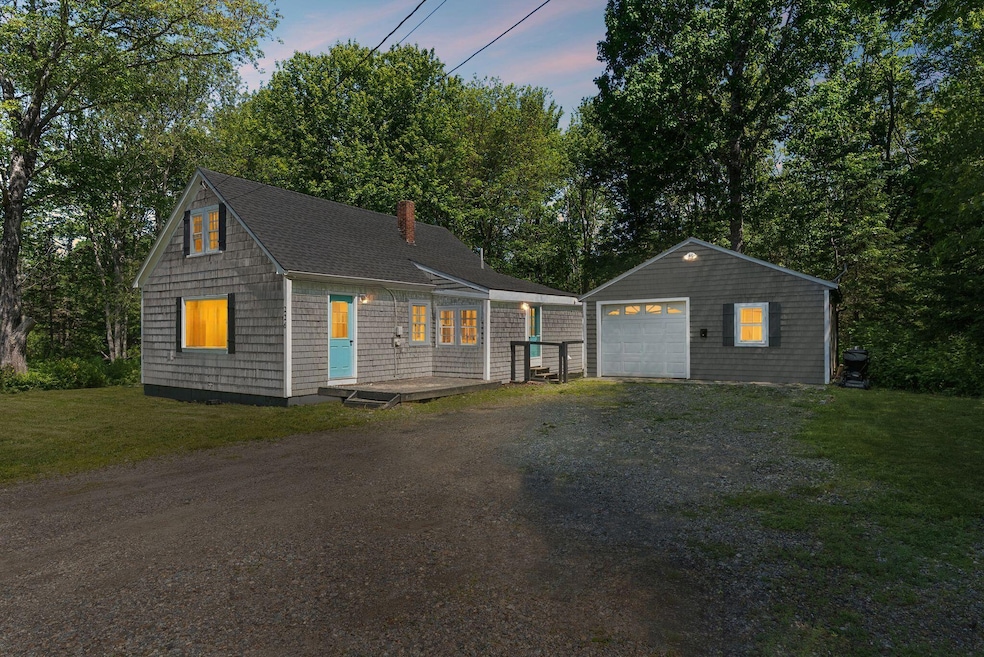
$365,000
- 3 Beds
- 1 Bath
- 1,482 Sq Ft
- 27 Rein Rd
- Saint George, ME
Welcome to 27 Rein Road, Spruce Head - A Stylish Coastal RetreatJust minutes from the sparkling Maine coastline, this one-of-a-kind 3-bedroom, 1-bath home offers 1,482 sq ft of beautifully refinished living space on a generous 1-acre lot. Thoughtfully updated with fresh paint, new ceilings, trim, and stunning hardwood floors throughout, this property perfectly balances contemporary charm
Kaitlyn Miller Blue Lobster Real Estate







