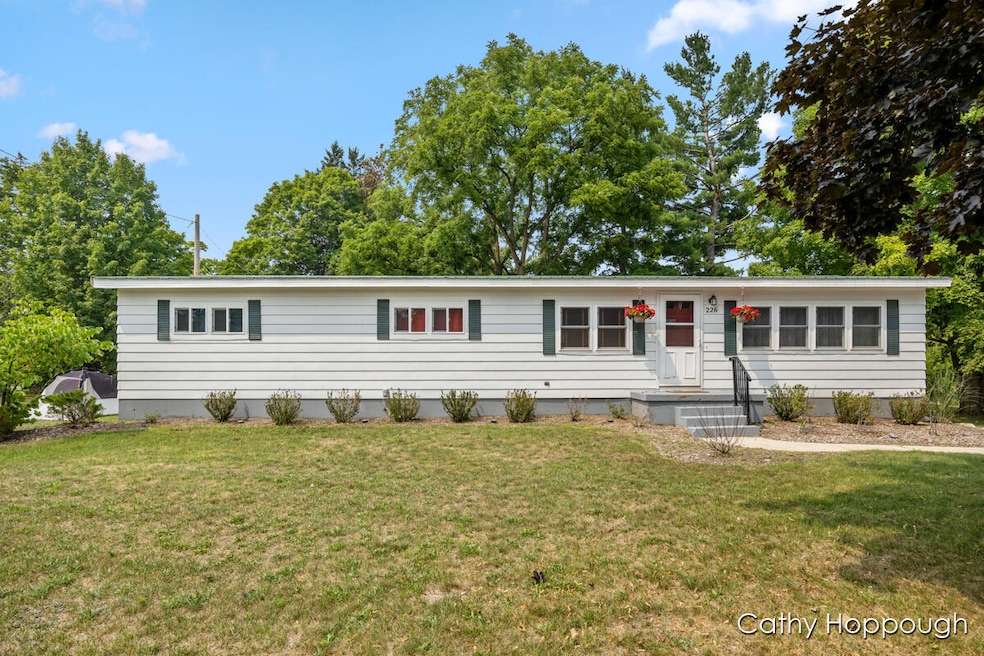
226 Spruce St Howard City, MI 49329
Estimated payment $1,509/month
Total Views
324
3
Beds
2
Baths
1,407
Sq Ft
$163
Price per Sq Ft
Highlights
- 2 Car Attached Garage
- Living Room
- Forced Air Heating and Cooling System
- Patio
- Laundry Room
- 3-minute walk to Ensley Park
About This Home
Adorable 3 bedroom 2 bath home is so bright and airy! Updated throughout with kitchen, stainless steel appliances, flooring, central air, furnace and hot water heater. Large breezeway with attached 2 stall garage. Close to parks and shopping with a beautifully landscaped yard. You won't have to do a thing to love living here!
Property Details
Home Type
- Mobile/Manufactured
Est. Annual Taxes
- $2,994
Year Built
- Built in 1975
Lot Details
- 0.34 Acre Lot
- Lot Dimensions are 125 x 100
- Shrub
Parking
- 2 Car Attached Garage
- Side Facing Garage
Home Design
- Metal Roof
- Aluminum Siding
Interior Spaces
- 1,407 Sq Ft Home
- 1-Story Property
- Living Room
- Vinyl Flooring
- Basement Fills Entire Space Under The House
Kitchen
- Oven
- Dishwasher
Bedrooms and Bathrooms
- 3 Main Level Bedrooms
- 2 Full Bathrooms
Laundry
- Laundry Room
- Laundry on main level
- Dryer
- Washer
Outdoor Features
- Patio
Utilities
- Forced Air Heating and Cooling System
- Heating System Uses Natural Gas
- Natural Gas Water Heater
- Cable TV Available
Map
Create a Home Valuation Report for This Property
The Home Valuation Report is an in-depth analysis detailing your home's value as well as a comparison with similar homes in the area
Home Values in the Area
Average Home Value in this Area
Tax History
| Year | Tax Paid | Tax Assessment Tax Assessment Total Assessment is a certain percentage of the fair market value that is determined by local assessors to be the total taxable value of land and additions on the property. | Land | Improvement |
|---|---|---|---|---|
| 2025 | $1,763 | $81,500 | $0 | $0 |
| 2024 | $617 | $73,600 | $0 | $0 |
| 2023 | -- | $62,300 | $0 | $0 |
| 2022 | $561 | $51,300 | $0 | $0 |
| 2021 | $561 | $45,600 | $0 | $0 |
| 2020 | -- | -- | $0 | $0 |
| 2019 | -- | -- | $0 | $0 |
| 2018 | -- | -- | $0 | $0 |
| 2017 | -- | -- | $0 | $0 |
| 2016 | -- | -- | $0 | $0 |
| 2015 | -- | -- | $0 | $0 |
| 2014 | -- | -- | $0 | $0 |
Source: Public Records
Property History
| Date | Event | Price | Change | Sq Ft Price |
|---|---|---|---|---|
| 08/05/2025 08/05/25 | For Sale | $230,000 | +2.2% | $163 / Sq Ft |
| 07/02/2024 07/02/24 | Sold | $225,000 | -2.1% | $160 / Sq Ft |
| 05/16/2024 05/16/24 | Pending | -- | -- | -- |
| 05/15/2024 05/15/24 | Price Changed | $229,900 | -4.2% | $163 / Sq Ft |
| 04/20/2024 04/20/24 | For Sale | $240,000 | +135.3% | $171 / Sq Ft |
| 12/19/2023 12/19/23 | Sold | $102,000 | -21.5% | $73 / Sq Ft |
| 11/20/2023 11/20/23 | Pending | -- | -- | -- |
| 11/14/2023 11/14/23 | For Sale | $129,900 | -- | $93 / Sq Ft |
Source: Southwestern Michigan Association of REALTORS®
Purchase History
| Date | Type | Sale Price | Title Company |
|---|---|---|---|
| Warranty Deed | $225,000 | None Listed On Document | |
| Warranty Deed | $102,000 | Verified Title Agency | |
| Deed | $62,500 | -- | |
| Deed | -- | -- | |
| Deed | $56,900 | -- | |
| Deed | $58,500 | -- |
Source: Public Records
Mortgage History
| Date | Status | Loan Amount | Loan Type |
|---|---|---|---|
| Open | $135,000 | New Conventional | |
| Previous Owner | $17,592 | Unknown | |
| Previous Owner | $68,000 | Unknown |
Source: Public Records
Similar Homes in Howard City, MI
Source: Southwestern Michigan Association of REALTORS®
MLS Number: 25039132
APN: 047-289-014-00
Nearby Homes
- 405 Emory St
- 430 Orton St
- 488 Willow St
- 507 Orton St
- 515 Locust St
- 434 Walnut St
- 405 Williams St
- 611 Willow St
- 624 Orton St
- 219 Williams St
- 126 White St
- 613 Silver Birch St
- 206 Walnut St
- 607 W Shaw St
- 709 W Shaw St
- 20111 Church Rd
- 20305 W Howard City-Edmore
- 19843 W Almy Rd
- 20106 W Lake Montcalm Rd
- 2.5Acre Almy Maple Hill Rd
- 710 W Edgerton St
- 1601 Hiddenview Dr
- 300 Oak St
- 11711 Bluebird Dr
- 157 W Barton St
- 620 W Brooks St
- 142 S Maplewood St
- 820 S Greenville West Dr
- 1601 Meijer Dr
- 215 E State Rd
- 806 S Clay St Unit 1
- 912 S Lafayette St Unit 916
- 19500 14 Mile Rd
- 20151 Gilbert Rd
- 14135 Bulldog Ln
- 1118 Wellington St
- 240 Marcell Dr NE
- 8669 Thrifty Dr
- 3105 10 Mile Rd NE
- 830 Water Tower Rd






