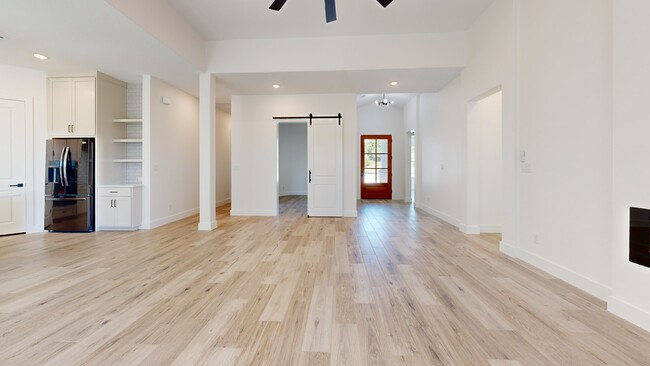
226 Sunday Dr Burnet, TX 78611
Estimated payment $3,712/month
Highlights
- Golf Course Community
- Views of Hill Country
- Fireplace
- Custom Home
- Covered Patio or Porch
- Tile Flooring
About This Home
UNDER CONSTRUCTION- Available mid July Welcome to 226 Sunday Dr – Where Luxury Meets Everyday Comfort! This stunning 4-bedroom, 3-bathroom single-story home offers the perfect blend of elegance, function, and space with over 2,600 square feet of thoughtfully designed living. Nestled on a serene greenbelt lot, this home provides both privacy and picturesque views, making it a true Hill Country retreat. Step inside to find beautiful wood-look tile flooring throughout, solid wood custom cabinetry, and gleaming quartz countertops that elevate every corner of the home. The open-concept kitchen, dining, and living areas are perfect for both entertaining and everyday living. A dedicated study offers the ideal work-from-home space, while the oversized primary suite is a true sanctuary, complete with a spa-like ensuite and generous his and hers walk-in closets. Enjoy seamless indoor-outdoor living with a spacious covered back porch—perfect for morning coffee or evening gatherings. The 3-car garage provides ample space for vehicles, storage, or even a home gym. Located in a peaceful and highly desirable golf course community offering refined finishes, unbeatable layout, and a rare greenbelt setting. This is more than a home—it's your forever place.
Home Details
Home Type
- Single Family
Est. Annual Taxes
- $710
Year Built
- Built in 2025
Lot Details
- 0.37 Acre Lot
- Lot Dimensions are 96x170
- Cleared Lot
HOA Fees
- $57 Monthly HOA Fees
Parking
- 3 Car Attached Garage
Home Design
- Custom Home
- Slab Foundation
- Composition Roof
Interior Spaces
- 2,311 Sq Ft Home
- 1-Story Property
- Ceiling Fan
- Fireplace
- Tile Flooring
- Views of Hill Country
Kitchen
- Built-In Oven
- Electric Range
- Microwave
- Dishwasher
- Disposal
Bedrooms and Bathrooms
- 4 Bedrooms
- 3 Full Bathrooms
Outdoor Features
- Covered Patio or Porch
Utilities
- Central Heating and Cooling System
- Heat Pump System
- Water Not Available
Listing and Financial Details
- Assessor Parcel Number 960402
Community Details
Overview
- Association fees include road maintenance
- The Ranch At Delaware Crk Subdivision
- Greenbelt
Recreation
- Golf Course Community
Map
Home Values in the Area
Average Home Value in this Area
Tax History
| Year | Tax Paid | Tax Assessment Tax Assessment Total Assessment is a certain percentage of the fair market value that is determined by local assessors to be the total taxable value of land and additions on the property. | Land | Improvement |
|---|---|---|---|---|
| 2024 | $710 | $38,500 | $38,500 | -- |
| 2023 | $710 | $38,500 | $38,500 | $0 |
| 2022 | $459 | $22,330 | $22,330 | -- |
| 2021 | $485 | $22,330 | $22,330 | $0 |
| 2020 | $495 | $22,330 | $22,330 | $0 |
| 2019 | $510 | $22,330 | $22,330 | $0 |
| 2018 | $516 | $22,330 | $22,330 | $0 |
| 2017 | $471 | $20,000 | $20,000 | $0 |
| 2016 | $471 | $20,000 | $20,000 | $0 |
| 2015 | -- | $20,000 | $20,000 | $0 |
| 2014 | -- | $20,000 | $20,000 | $0 |
Property History
| Date | Event | Price | Change | Sq Ft Price |
|---|---|---|---|---|
| 09/09/2025 09/09/25 | Price Changed | $674,999 | 0.0% | $292 / Sq Ft |
| 06/13/2025 06/13/25 | For Sale | $675,000 | +1127.3% | $292 / Sq Ft |
| 05/10/2024 05/10/24 | Sold | -- | -- | -- |
| 04/15/2024 04/15/24 | Pending | -- | -- | -- |
| 01/25/2024 01/25/24 | For Sale | $55,000 | -- | -- |
Mortgage History
| Date | Status | Loan Amount | Loan Type |
|---|---|---|---|
| Closed | $388,000 | New Conventional |
About the Listing Agent

Jamie Winkley, is a seasoned real estate professional, that has been dedicated to the Austin market since 2007. With a passion for helping clients achieve their homeownership dreams, Jamie has successfully navigated the dynamic Austin real estate landscape specializing in buying and selling homes everywhere from Burnet to Kyle.
Jamie's commitment extends beyond transactions; it's about fostering lasting connections with clients and ensuring their satisfaction. With a deep understanding
Jamie's Other Listings
Source: Highland Lakes Association of REALTORS®
MLS Number: HLM173825
APN: 74140
- 108 Double Cir
- 104 Double Cir
- Lot 2 Sunday Dr
- 316 Delaware Springs Blvd
- 106 Vandeventer Dr
- 300 Delaware Springs Blvd
- 262 Sunday Dr
- 320 Yellow Ribbon Trail
- 220 Fox Crossing
- 304 Fox Crossing
- 312 Fox Crossing
- 121 Avery Spur
- 208 Rachel Loop
- 108 Aidan Ct
- 127 Tom Kite Dr
- The Longhorn Plan at Honey Rock Ranch
- 1001 S Main St
- 205 E Elm St
- 309 E Pecan St Unit 2
- 601 E Marble St
- 205 Creekfall Rd
- 229 Creekfall Rd
- 1002 N Main St
- 1005 N Vandeveer St
- 105 Northgate Cir
- 300 E 3rd St
- 113 Gregory Cove
- 217 Tokim Dr
- 719 County Road 304
- 2009 King Rd
- 2001 King Rd
- 1405 Ocotilla Dr
- 717 Claremont Pkwy Unit B
- 701 Claremont Pkwy Unit A
- 116 Peruna Dr
- 128 Peruna Dr






