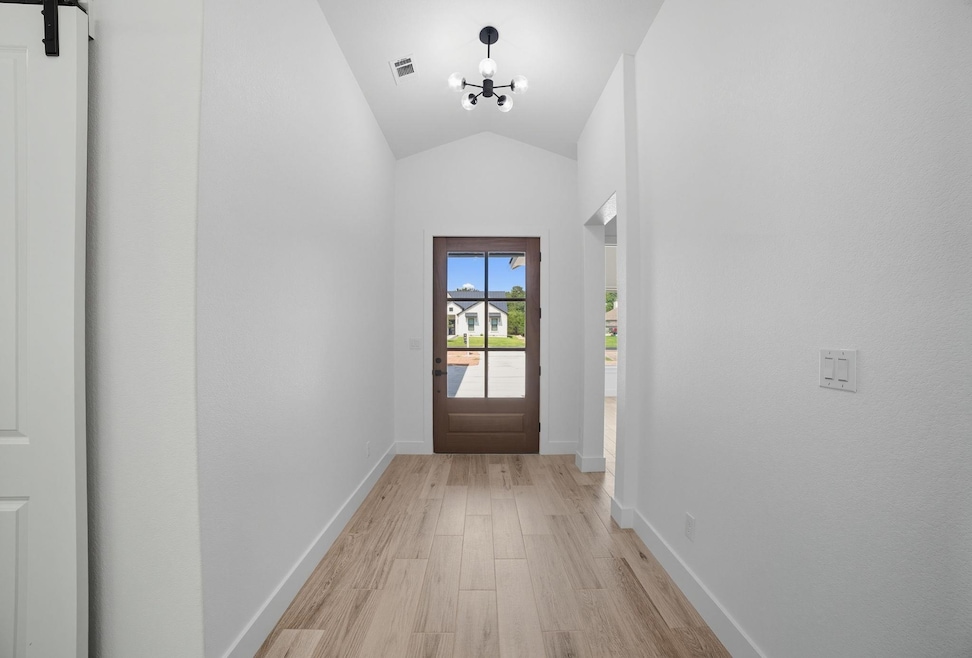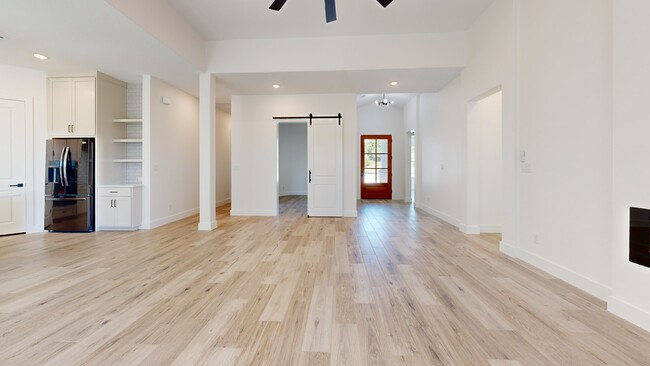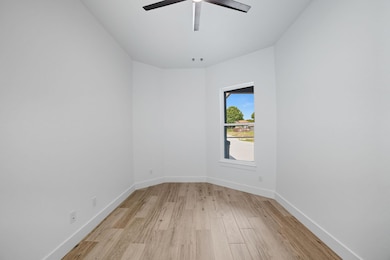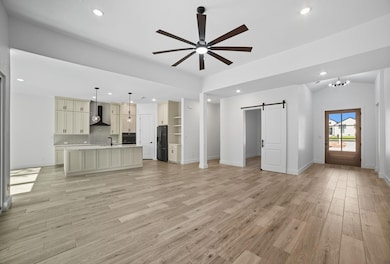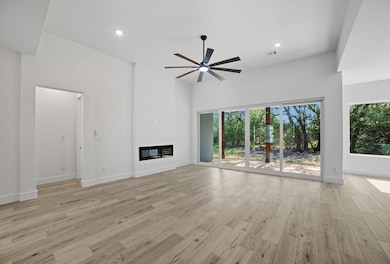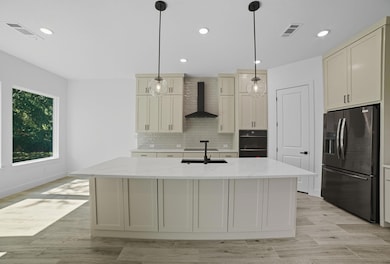
226 Sunday Dr Burnet, TX 78611
Estimated payment $3,394/month
Highlights
- Popular Property
- New Construction
- Open Floorplan
- Golf Course Community
- City View
- High Ceiling
About This Home
$50,000 in upgrades above builder grade! *Custom Handmade Wood Cabinets *Wood-look Tile throughout *3 Car Garage Welcome to 226 Sunday Drive in Liberty Hill, TX, where luxury meets everyday comfort in this stunning single-story home. Featuring 4 bedrooms, 3 bathrooms, and over 2,231 sqft of thoughtfully designed living space, this property offers the perfect combination of elegance, function, and Hill Country charm. Situated on a peaceful greenbelt lot, the home provides privacy and beautiful natural views—making it a true retreat within Burnet's most sought-after golf course community. Step inside to find elegant wood-look tile flooring throughout, solid wood custom cabinetry, and quartz countertops that bring timeless style and durability to every space. The open-concept kitchen, dining, and living areas are ideal for both entertaining, while the dedicated home office creates the perfect work-from-home setup. The oversized primary suite has a spa-inspired ensuite bathroom and expansive his-and-hers walk-in closets, providing the ultimate private sanctuary. Enjoy seamless indoor-outdoor living with a spacious covered back porch, perfect for morning coffee, evening gatherings, or simply soaking in the peaceful Hill Country setting. The 3-car garage offers abundant space for vehicles, storage, or even a home gym. With refined finishes, a highly functional layout, and a rare greenbelt backdrop, this home is more than just a place to live—it’s your forever home in Burnet!
Listing Agent
Epique Realty LLC Brokerage Phone: (512) 785-2832 License #0577107 Listed on: 10/18/2025

Co-Listing Agent
Epique Realty LLC Brokerage Phone: (512) 785-2832 License #0583100
Home Details
Home Type
- Single Family
Est. Annual Taxes
- $710
Year Built
- Built in 2025 | New Construction
Lot Details
- 0.37 Acre Lot
- North Facing Home
- Landscaped
- Native Plants
- Interior Lot
- Level Lot
- Sprinkler System
- Few Trees
- Private Yard
- Front Yard
HOA Fees
- $57 Monthly HOA Fees
Parking
- 3 Car Garage
- Inside Entrance
- Parking Accessed On Kitchen Level
- Lighted Parking
- Side Facing Garage
- Multiple Garage Doors
- Garage Door Opener
- Driveway
Home Design
- Slab Foundation
- Frame Construction
- Shingle Roof
- Concrete Siding
- Masonry Siding
- Stucco
Interior Spaces
- 2,231 Sq Ft Home
- 1-Story Property
- Open Floorplan
- Wired For Data
- Tray Ceiling
- High Ceiling
- Ceiling Fan
- Recessed Lighting
- Self Contained Fireplace Unit Or Insert
- Fireplace With Glass Doors
- Metal Fireplace
- Electric Fireplace
- Double Pane Windows
- ENERGY STAR Qualified Windows
- Entrance Foyer
- Living Room with Fireplace
- Multiple Living Areas
- Tile Flooring
- City Views
Kitchen
- Breakfast Bar
- Built-In Self-Cleaning Convection Oven
- Built-In Electric Oven
- Induction Cooktop
- Range Hood
- Microwave
- ENERGY STAR Qualified Refrigerator
- Ice Maker
- ENERGY STAR Qualified Dishwasher
- Stainless Steel Appliances
- Kitchen Island
- Quartz Countertops
- Disposal
Bedrooms and Bathrooms
- 4 Main Level Bedrooms
- Dual Closets
- Walk-In Closet
- In-Law or Guest Suite
- 3 Full Bathrooms
- Double Vanity
- Low Flow Plumbing Fixtures
- Soaking Tub
Home Security
- Smart Thermostat
- Fire and Smoke Detector
Eco-Friendly Details
- Sustainability products and practices used to construct the property include conserving methods
- Energy-Efficient Construction
- ENERGY STAR Qualified Equipment
Location
- Property is near a golf course
- City Lot
Schools
- Burnet Elementary School
- Burnet Middle School
- Burnet High School
Utilities
- Humidity Control
- Central Heating and Cooling System
- Heat Pump System
- Vented Exhaust Fan
- ENERGY STAR Qualified Water Heater
- High Speed Internet
- Cable TV Available
Additional Features
- No Interior Steps
- Covered Patio or Porch
Listing and Financial Details
- Assessor Parcel Number 74140
- Tax Block B
Community Details
Overview
- Association fees include common area maintenance
- Ranches At Delaware Creek Association
- Built by Winkley Custom Homes
- Ranch At Delaware Creek Subdivision
Amenities
- Common Area
- Community Mailbox
Recreation
- Golf Course Community
Matterport 3D Tour
Floorplan
Map
Home Values in the Area
Average Home Value in this Area
Tax History
| Year | Tax Paid | Tax Assessment Tax Assessment Total Assessment is a certain percentage of the fair market value that is determined by local assessors to be the total taxable value of land and additions on the property. | Land | Improvement |
|---|---|---|---|---|
| 2025 | $710 | $45,000 | $45,000 | -- |
| 2024 | $710 | $38,500 | $38,500 | -- |
| 2023 | $710 | $38,500 | $38,500 | $0 |
| 2022 | $459 | $22,330 | $22,330 | -- |
| 2021 | $485 | $22,330 | $22,330 | $0 |
| 2020 | $495 | $22,330 | $22,330 | $0 |
| 2019 | $510 | $22,330 | $22,330 | $0 |
| 2018 | $516 | $22,330 | $22,330 | $0 |
| 2017 | $471 | $20,000 | $20,000 | $0 |
| 2016 | $471 | $20,000 | $20,000 | $0 |
| 2015 | -- | $20,000 | $20,000 | $0 |
| 2014 | -- | $20,000 | $20,000 | $0 |
Property History
| Date | Event | Price | List to Sale | Price per Sq Ft | Prior Sale |
|---|---|---|---|---|---|
| 12/01/2025 12/01/25 | Price Changed | $625,000 | -1.4% | $280 / Sq Ft | |
| 11/19/2025 11/19/25 | Price Changed | $634,000 | -0.2% | $284 / Sq Ft | |
| 11/05/2025 11/05/25 | Price Changed | $635,000 | -0.6% | $285 / Sq Ft | |
| 10/20/2025 10/20/25 | Price Changed | $639,000 | -1.7% | $286 / Sq Ft | |
| 10/18/2025 10/18/25 | For Sale | $649,999 | +1081.8% | $291 / Sq Ft | |
| 05/10/2024 05/10/24 | Sold | -- | -- | -- | View Prior Sale |
| 04/15/2024 04/15/24 | Pending | -- | -- | -- | |
| 01/25/2024 01/25/24 | For Sale | $55,000 | -- | -- |
About the Listing Agent

Jamie Winkley, is a seasoned real estate professional, that has been dedicated to the Austin market since 2007. With a passion for helping clients achieve their homeownership dreams, Jamie has successfully navigated the dynamic Austin real estate landscape specializing in buying and selling homes everywhere from Burnet to Kyle.
Jamie's commitment extends beyond transactions; it's about fostering lasting connections with clients and ensuring their satisfaction. With a deep understanding
Jamie's Other Listings
Source: Unlock MLS (Austin Board of REALTORS®)
MLS Number: 2531781
APN: 74140
- 108 Double Cir
- 309 Delaware Springs Blvd
- 111 Vandeventer Dr
- 242 Sunday Dr
- 106 Vandeventer Dr
- 120 Tom Kite Dr
- 300 Delaware Springs Blvd
- 265 Sunday Dr
- 262 Sunday Dr
- 252 Sunday Dr
- 207 Fox Crossing
- 320 Yellow Ribbon Trail
- 304 Fox Crossing
- 121 Avery Spur
- Lots 105 & 110 County Road 100
- 150 Wandering Oak Cir
- 3527 N U S Highway 281
