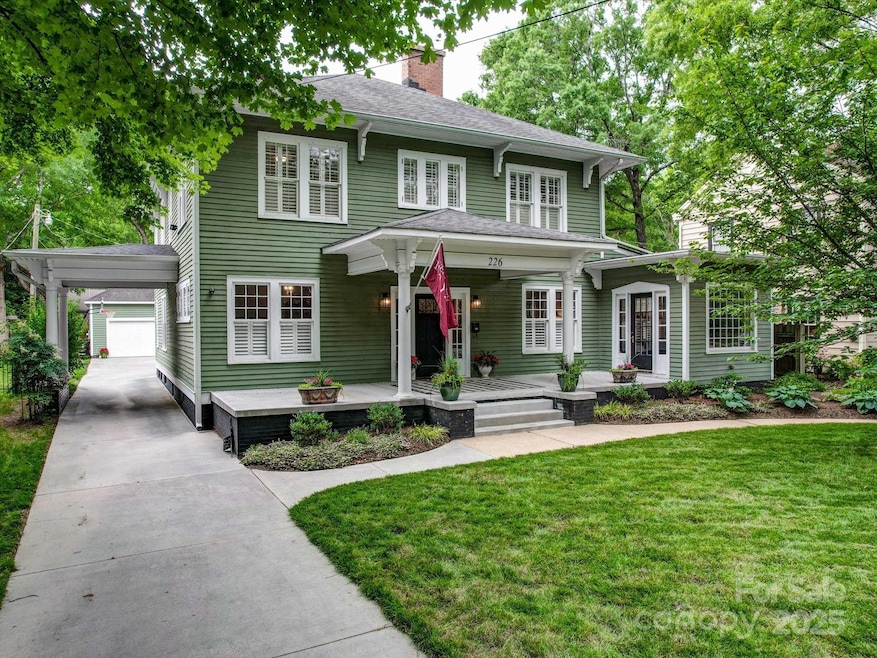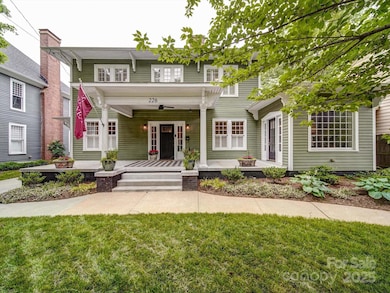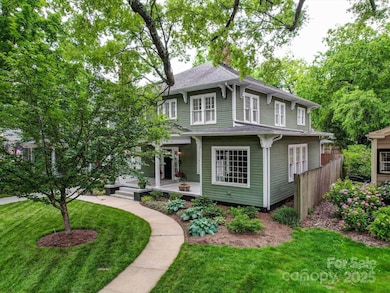226 Union St S Concord, NC 28025
Downtown Concord NeighborhoodEstimated payment $4,757/month
Highlights
- Viking Appliances
- Traditional Architecture
- Mud Room
- R Brown Mcallister STEMElementary Rated A-
- Wood Flooring
- Covered Patio or Porch
About This Home
The Campbell Cline House Est. 1924 – Historic Charm & Modern Luxury
Freshly staged, this beautifully renovated Colonial Revival/Bungalow in Concord’s South Union Historic District combines timeless charm with modern updates. Featuring a chef’s kitchen with Viking and Bosch appliances, custom cabinetry, and a spacious sunroom, this 5-bedroom, 3.5-bath home is perfect for family living. Recent upgrades include plantation shutters, gas logs in the living room, custom closets, and a new front porch. Enjoy 9.5' ceilings, original hardwoods, and recessed lighting throughout. Walk to Downtown Concord’s shops, cafes, and festivals in just 5 minutes!
For a complete list of upgrades, amenities and additions please refer to the attachment on the MLS or contact Craven & Company today.
Listing Agent
Craven & Company Realtors Brokerage Email: ford.craven@cravenrealtors.com License #246003 Listed on: 05/21/2025
Home Details
Home Type
- Single Family
Est. Annual Taxes
- $6,388
Year Built
- Built in 1924
Lot Details
- Lot Dimensions are 65x208
- Wood Fence
- Back Yard Fenced
- Property is zoned RV
Parking
- 2 Car Detached Garage
- Garage Door Opener
- Driveway
- On-Street Parking
- 2 Open Parking Spaces
Home Design
- Traditional Architecture
- Wood Siding
Interior Spaces
- 2-Story Property
- Wet Bar
- Built-In Features
- Bar Fridge
- Recessed Lighting
- Fireplace
- Plantation Shutters
- Mud Room
Kitchen
- Convection Oven
- Gas Range
- Plumbed For Ice Maker
- Bosch Dishwasher
- Dishwasher
- Viking Appliances
- Kitchen Island
- Disposal
Flooring
- Wood
- Tile
Bedrooms and Bathrooms
- Walk-In Closet
- Garden Bath
Laundry
- Laundry Room
- Washer and Electric Dryer Hookup
Basement
- Partial Basement
- Walk-Up Access
- Exterior Basement Entry
- Crawl Space
- Basement Storage
Outdoor Features
- Covered Patio or Porch
Schools
- R Brown Mcallister Elementary School
- Concord Middle School
- Concord High School
Utilities
- Central Heating and Cooling System
- Generator Hookup
- Gas Water Heater
- Cable TV Available
Community Details
- Historic District Subdivision
Listing and Financial Details
- Assessor Parcel Number 5630-05-5804-0000
Map
Home Values in the Area
Average Home Value in this Area
Tax History
| Year | Tax Paid | Tax Assessment Tax Assessment Total Assessment is a certain percentage of the fair market value that is determined by local assessors to be the total taxable value of land and additions on the property. | Land | Improvement |
|---|---|---|---|---|
| 2025 | $6,388 | $641,330 | $107,000 | $534,330 |
| 2024 | $5,000 | $641,330 | $107,000 | $534,330 |
| 2023 | $5,110 | $418,860 | $55,000 | $363,860 |
| 2022 | $5,083 | $406,560 | $55,000 | $351,560 |
| 2021 | $4,960 | $406,560 | $55,000 | $351,560 |
| 2020 | $4,960 | $406,560 | $55,000 | $351,560 |
| 2019 | $4,204 | $344,590 | $40,000 | $304,590 |
| 2018 | $4,135 | $344,590 | $40,000 | $304,590 |
| 2017 | $4,066 | $344,590 | $40,000 | $304,590 |
| 2016 | $2,412 | $330,160 | $40,000 | $290,160 |
| 2015 | $3,896 | $330,160 | $40,000 | $290,160 |
| 2014 | $3,896 | $330,160 | $40,000 | $290,160 |
Property History
| Date | Event | Price | Change | Sq Ft Price |
|---|---|---|---|---|
| 09/05/2025 09/05/25 | Price Changed | $800,000 | -4.8% | $213 / Sq Ft |
| 08/08/2025 08/08/25 | For Sale | $839,900 | 0.0% | $223 / Sq Ft |
| 07/31/2025 07/31/25 | Off Market | $839,900 | -- | -- |
| 05/21/2025 05/21/25 | For Sale | $839,900 | -- | $223 / Sq Ft |
Purchase History
| Date | Type | Sale Price | Title Company |
|---|---|---|---|
| Warranty Deed | -- | None Listed On Document | |
| Warranty Deed | -- | None Listed On Document | |
| Warranty Deed | -- | None Listed On Document | |
| Warranty Deed | $340,000 | None Available | |
| Warranty Deed | $351,000 | None Available | |
| Warranty Deed | $147,500 | None Available | |
| Warranty Deed | $139,500 | -- | |
| Warranty Deed | $90,000 | -- | |
| Warranty Deed | $86,500 | -- | |
| Warranty Deed | $86,500 | -- |
Mortgage History
| Date | Status | Loan Amount | Loan Type |
|---|---|---|---|
| Previous Owner | $305,000 | Commercial | |
| Previous Owner | $266,000 | New Conventional | |
| Previous Owner | $111,440 | Purchase Money Mortgage |
Source: Canopy MLS (Canopy Realtor® Association)
MLS Number: 4254947
APN: 5630-05-5804-0000
- 223 Tournament Dr SW
- 65 Glendale Ave SE
- 97 Ring Ave SW
- 103 High Ave SW
- 121 Louise Dr SE
- 343 Dayvault St SW
- 374 Union St S
- 210 Mahan St SW
- 315 Broad Dr SW
- 131 Glendale Ave SE
- 135 Corban Ave SE
- 177 Georgia St SW
- 192, 188, 196, 197 & Riverbirch Dr SE
- 196 Princess Ave SW
- 94 James St SW
- 448 Union St S
- 199 Crowell Dr SW
- 229 Boger Ct SW
- 59 Cabarrus Ave W Unit B
- 136 Melba Ave SW
- 309 Spring St SW
- 98 Tribune Ave SW
- 56 Tribune Ave SW Unit J
- 49 Corban Ave SW Unit 11
- 57 Corban Ave SW Unit A
- 1041 Cloverdale Ct
- 180 Riverbirch Dr SE
- 356 Freedom St SW
- 30 Market St SW
- 26 Union St S
- 202 Young Ave SW
- 14 Union St N
- 29 Cabarrus Ave E
- 88 Creswell Dr NE Unit 90
- 65 Kerr St NW
- 38 Miller Ave SW
- 336 Corban Ave SW
- 210 Franklin Ave NW
- 259 Jefferson Ct NE Unit 1
- 106 Snyder Ct NE







