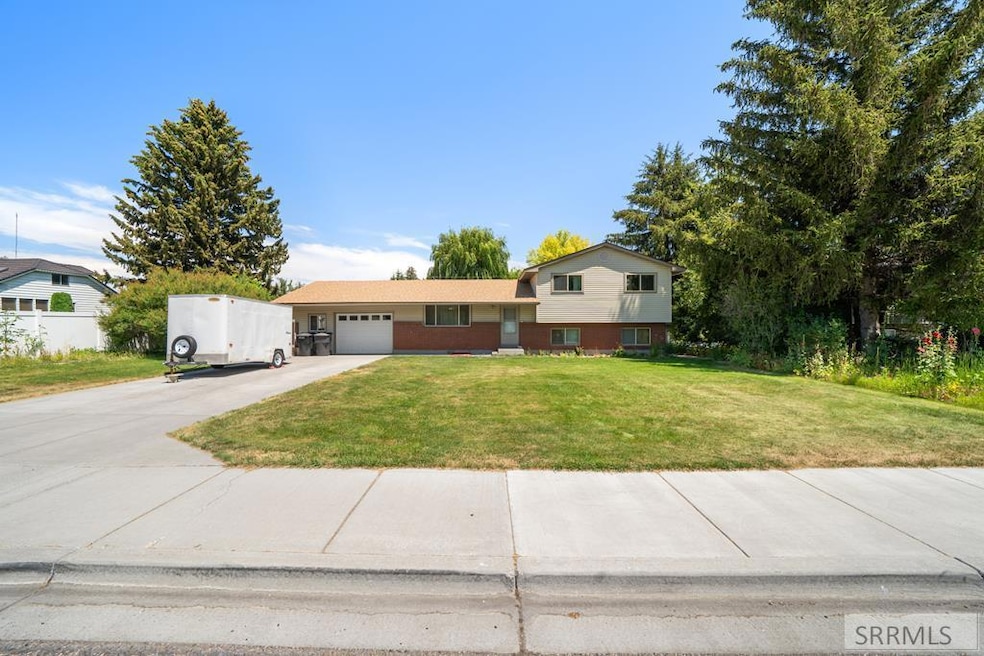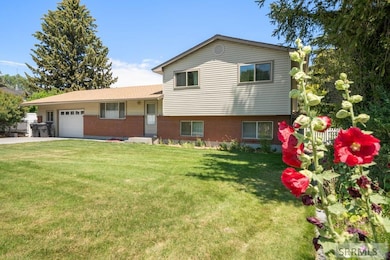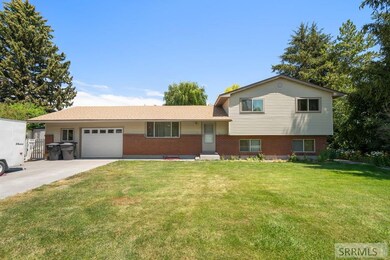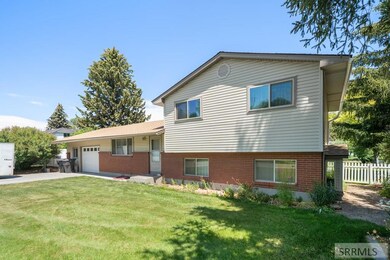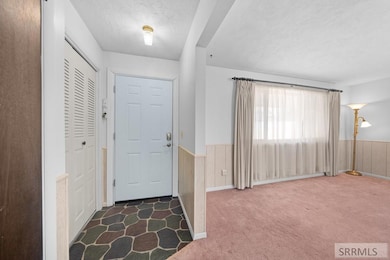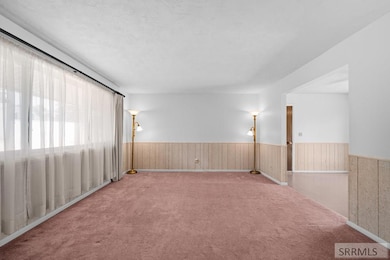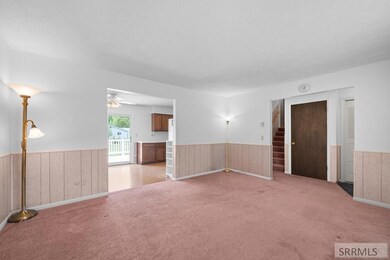Estimated payment $1,856/month
Total Views
3,272
4
Beds
2
Baths
1,672
Sq Ft
$203
Price per Sq Ft
Highlights
- Hot Property
- Deck
- Covered Patio or Porch
- River Nearby
- No HOA
- Cooling System Mounted To A Wall/Window
About This Home
Tucked into a quiet neighborhood, come and see this well maintained home, close to schools. Plenty of room on the inside for your family. Gas fireplace in the family room offers warmth in the winter. Step outside to the spacious yard, with a deck, a covered patio, 3 sheds for all your tools, and a covered area for all your toys. The fenced in back yard has fruit trees, strawberry patch, raspberry patch and a great garden area and still plenty of yard to play.
Home Details
Home Type
- Single Family
Est. Annual Taxes
- $789
Year Built
- Built in 1969
Lot Details
- 0.32 Acre Lot
- Vinyl Fence
- Chain Link Fence
- Level Lot
- Sprinkler System
- Many Trees
- Garden
Parking
- 2 Car Garage
- Garage Door Opener
- Open Parking
Home Design
- Brick Exterior Construction
- Frame Construction
- Architectural Shingle Roof
- Concrete Perimeter Foundation
Interior Spaces
- 3-Story Property
- Ceiling Fan
- Gas Fireplace
- Laundry on lower level
Kitchen
- Electric Range
- Microwave
- Dishwasher
Bedrooms and Bathrooms
- 4 Bedrooms
- 2 Full Bathrooms
Outdoor Features
- River Nearby
- Deck
- Covered Patio or Porch
- Shed
Location
- Property is near schools
Schools
- Aw Johnson59el Elementary School
- Firth 59Jh Middle School
- Firth 59HS High School
Utilities
- Cooling System Mounted To A Wall/Window
- Heating unit installed on the ceiling
- Electric Water Heater
- Water Softener is Owned
Community Details
- No Home Owners Association
- Nielson Bing Subdivision
Listing and Financial Details
- Exclusions: Seller's Personal Property.
Map
Create a Home Valuation Report for This Property
The Home Valuation Report is an in-depth analysis detailing your home's value as well as a comparison with similar homes in the area
Home Values in the Area
Average Home Value in this Area
Tax History
| Year | Tax Paid | Tax Assessment Tax Assessment Total Assessment is a certain percentage of the fair market value that is determined by local assessors to be the total taxable value of land and additions on the property. | Land | Improvement |
|---|---|---|---|---|
| 2025 | $724 | $180,540 | $20,000 | $160,540 |
| 2024 | $724 | $180,540 | $20,000 | $160,540 |
| 2023 | $941 | $180,540 | $20,000 | $160,540 |
| 2022 | $1,457 | $180,540 | $20,000 | $160,540 |
| 2021 | $882 | $110,250 | $16,000 | $94,250 |
| 2020 | $848 | $104,700 | $0 | $0 |
| 2019 | $895 | $104,700 | $0 | $0 |
| 2018 | $771 | $79,866 | $6,966 | $72,900 |
| 2017 | $738 | $79,866 | $6,966 | $72,900 |
| 2016 | $714 | $79,866 | $0 | $0 |
| 2015 | $701 | $79,866 | $0 | $0 |
| 2014 | $701 | $79,866 | $6,966 | $72,900 |
Source: Public Records
Property History
| Date | Event | Price | List to Sale | Price per Sq Ft |
|---|---|---|---|---|
| 09/29/2025 09/29/25 | Price Changed | $340,000 | -2.9% | $203 / Sq Ft |
| 07/28/2025 07/28/25 | Price Changed | $350,000 | -2.8% | $209 / Sq Ft |
| 07/20/2025 07/20/25 | For Sale | $360,000 | -- | $215 / Sq Ft |
Source: Snake River Regional MLS
Source: Snake River Regional MLS
MLS Number: 2178329
APN: RP4010000
Nearby Homes
- 343 W Pine St
- 165 Anderson Rd Unit 2
- 2374 Caliber Place
- 2365 Caliber Place
- 2365 Caliber Place
- 311 N Broadway St Unit 311 B
- 1624 Hannah Ln
- 371 Jeremy Ln
- 2001 Lawrence Ln Unit 1102
- 2001 Lawrence Ln
- 2309 Caliber Place
- 676 E Court St Unit 204
- 1417 Camas St
- 3040 S South Fork Blvd
- 382 Emma Ln
- 2700 Snake River Pkwy
- 230 Hampton Ln
- 550 Trails End
- 1415 Whitewater Dr
- 2865 Murwood
