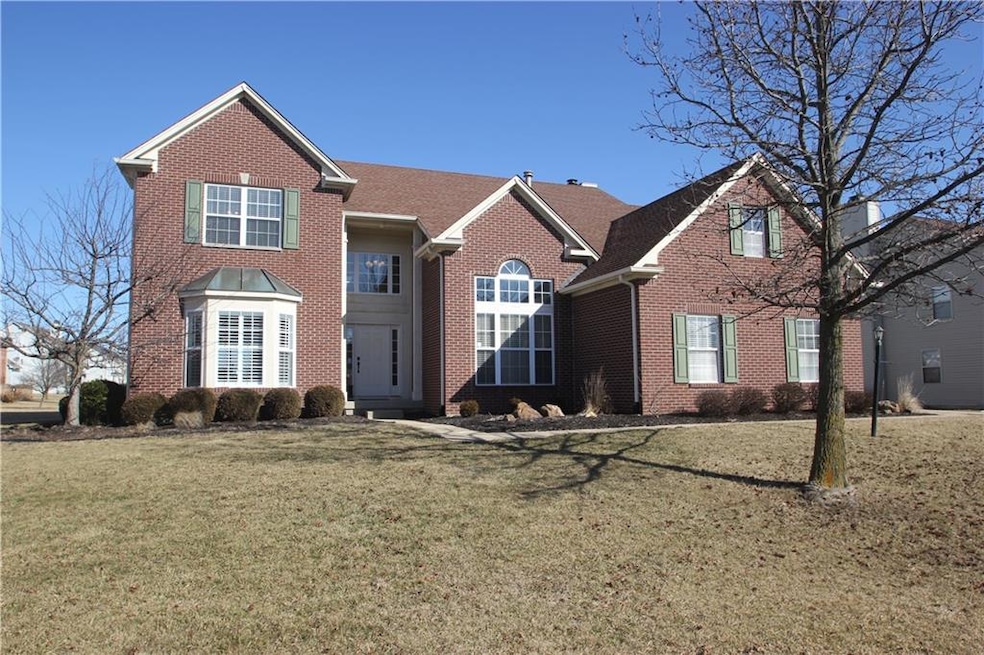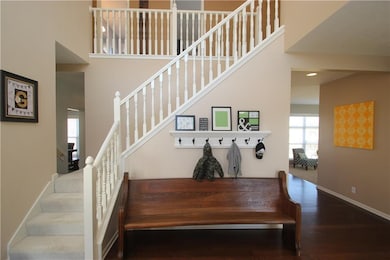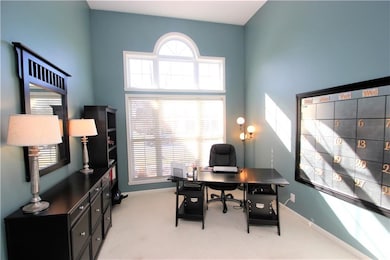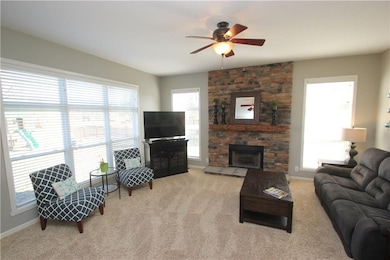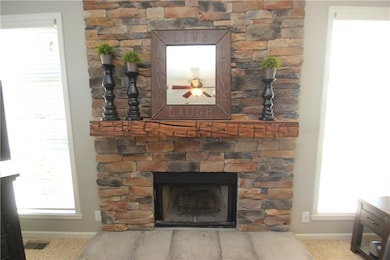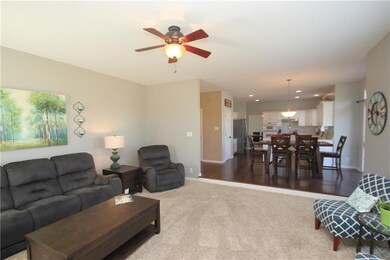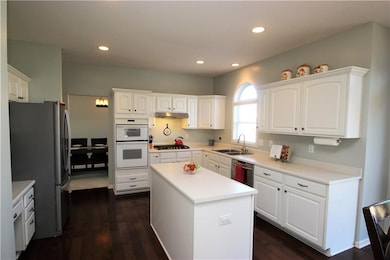
226 W Columbine Ln Westfield, IN 46074
Highlights
- Deck
- Family Room with Fireplace
- Traditional Architecture
- Shamrock Springs Elementary School Rated A-
- Cathedral Ceiling
- Wood Flooring
About This Home
As of April 2019Step into the warm lap of luxury and make yourself at home! This 4 BR/2.5 BA home has a finished basement with tons of storage, a large main-floor office, spacious family room, formal living room, huge dining room, a cook's kitchen complete with NEW ss fridge, gas range cook top & hood; built-in oven, center island & pantry. The newly remodeled laundry room will WOW you with its storage, seating, cabinetry, & sink. Upstairs you'll find four well-sized bedrooms, plenty of closet space, and a master suite that rivals the best boutique hotel in town, complete with gas log fireplace. A newly renovated deck with pergola overlooks the rolling yard and common ground in the welcoming neighborhood of Springmill Villages. Spoil yourself home!
Last Agent to Sell the Property
F.C. Tucker Company License #RB14042621 Listed on: 03/01/2019

Last Buyer's Agent
Shanna Cheatham
F.C. Tucker Company

Home Details
Home Type
- Single Family
Est. Annual Taxes
- $3,398
Year Built
- Built in 1998
Lot Details
- 0.36 Acre Lot
Parking
- 2 Car Attached Garage
- Driveway
Home Design
- Traditional Architecture
- Brick Exterior Construction
- Concrete Perimeter Foundation
- Vinyl Construction Material
Interior Spaces
- 2-Story Property
- Sound System
- Woodwork
- Cathedral Ceiling
- Gas Log Fireplace
- Family Room with Fireplace
- 2 Fireplaces
- Wood Flooring
- Attic Access Panel
- Fire and Smoke Detector
Kitchen
- Oven
- Gas Cooktop
- Range Hood
- Microwave
- Dishwasher
Bedrooms and Bathrooms
- 4 Bedrooms
- Walk-In Closet
Finished Basement
- Sump Pump
- Basement Lookout
Outdoor Features
- Deck
- Playground
Utilities
- Forced Air Heating and Cooling System
- Heating System Uses Gas
- Gas Water Heater
Listing and Financial Details
- Assessor Parcel Number 290914108002000015
Community Details
Overview
- Association fees include home owners, insurance, maintenance, nature area, parkplayground, pool, management, tennis court(s)
- Meadows At Springmill Village Subdivision
- Property managed by Kirkpatrick
Recreation
- Tennis Courts
- Community Pool
Ownership History
Purchase Details
Home Financials for this Owner
Home Financials are based on the most recent Mortgage that was taken out on this home.Purchase Details
Home Financials for this Owner
Home Financials are based on the most recent Mortgage that was taken out on this home.Purchase Details
Home Financials for this Owner
Home Financials are based on the most recent Mortgage that was taken out on this home.Similar Homes in the area
Home Values in the Area
Average Home Value in this Area
Purchase History
| Date | Type | Sale Price | Title Company |
|---|---|---|---|
| Warranty Deed | -- | Meridian Title | |
| Interfamily Deed Transfer | -- | None Available | |
| Warranty Deed | -- | None Available |
Mortgage History
| Date | Status | Loan Amount | Loan Type |
|---|---|---|---|
| Open | $276,400 | New Conventional | |
| Previous Owner | $267,750 | New Conventional | |
| Previous Owner | $277,400 | New Conventional |
Property History
| Date | Event | Price | Change | Sq Ft Price |
|---|---|---|---|---|
| 04/16/2019 04/16/19 | Sold | $345,500 | -1.0% | $84 / Sq Ft |
| 03/06/2019 03/06/19 | Pending | -- | -- | -- |
| 03/01/2019 03/01/19 | For Sale | $349,000 | +19.5% | $85 / Sq Ft |
| 08/15/2013 08/15/13 | Sold | $292,000 | -2.7% | $71 / Sq Ft |
| 07/20/2013 07/20/13 | Pending | -- | -- | -- |
| 07/11/2013 07/11/13 | For Sale | $300,000 | -- | $73 / Sq Ft |
Tax History Compared to Growth
Tax History
| Year | Tax Paid | Tax Assessment Tax Assessment Total Assessment is a certain percentage of the fair market value that is determined by local assessors to be the total taxable value of land and additions on the property. | Land | Improvement |
|---|---|---|---|---|
| 2024 | $5,148 | $464,500 | $66,500 | $398,000 |
| 2023 | $5,213 | $452,300 | $66,500 | $385,800 |
| 2022 | $4,304 | $406,900 | $66,500 | $340,400 |
| 2021 | $4,304 | $355,600 | $66,500 | $289,100 |
| 2020 | $4,091 | $335,000 | $66,500 | $268,500 |
| 2019 | $3,919 | $321,100 | $52,600 | $268,500 |
| 2018 | $3,744 | $306,800 | $52,600 | $254,200 |
| 2017 | $3,397 | $300,600 | $52,600 | $248,000 |
| 2016 | $3,219 | $284,800 | $52,600 | $232,200 |
| 2014 | $3,040 | $270,900 | $52,600 | $218,300 |
| 2013 | $3,040 | $242,400 | $52,600 | $189,800 |
Agents Affiliated with this Home
-
A
Seller's Agent in 2019
Alyce Penry
F.C. Tucker Company
(317) 379-4115
15 in this area
33 Total Sales
-
S
Buyer's Agent in 2019
Shanna Cheatham
F.C. Tucker Company
-

Seller's Agent in 2013
Jennifer Puterbaugh
F.C. Tucker Company
(317) 281-3534
2 in this area
21 Total Sales
-
K
Buyer's Agent in 2013
Kate MacGill
MacGill Team, P..C.
Map
Source: MIBOR Broker Listing Cooperative®
MLS Number: MBR21622577
APN: 29-09-14-108-002.000-015
- 15417 Cornflower Ct
- 441 Piedmont Dr
- 15120 Romalong Ln
- 324 Abbedale Ct
- 330 Abbedale Ct
- 15618 River Birch Rd
- 360 Abbedale Ct
- 720 Bucksport Ln
- 15806 River Birch Rd
- 244 W Admiral Way S
- 15770 Wildrye Dr
- 15837 River Birch Rd
- 441 Viburnum Run
- 628 Merrimac Dr
- 15708 Byrding Dr
- 17325 Spring Mill Rd
- 1019 Belvedere Place
- 14030 Old Mill Ct
- 15900 W Rail Dr
- 15329 Smithfield Dr
