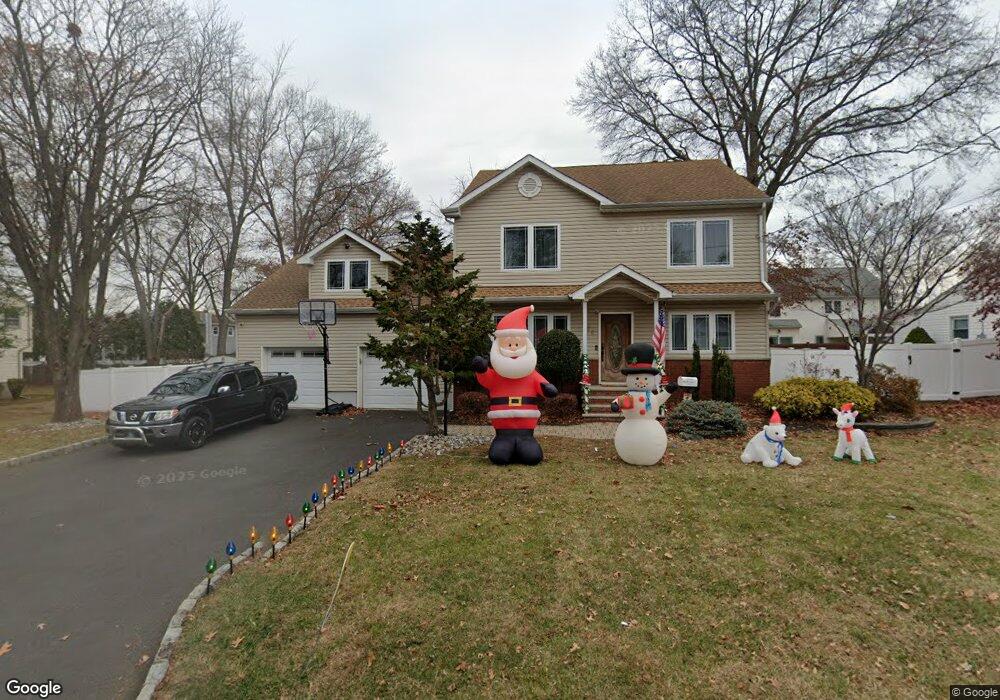226 Walter St South Plainfield, NJ 07080
Estimated Value: $696,059 - $767,000
4
Beds
2
Baths
--
Sq Ft
10,019
Sq Ft Lot
About This Home
This home is located at 226 Walter St, South Plainfield, NJ 07080 and is currently estimated at $721,015. 226 Walter St is a home located in Middlesex County with nearby schools including South Plainfield High School, Holy Savior Academy, and The Wardlaw-Hartridge School.
Ownership History
Date
Name
Owned For
Owner Type
Purchase Details
Closed on
Jun 30, 2020
Sold by
Tennenbaum Adam R
Bought by
Gabryszewski Peter A and Gabryszewski Anna M
Current Estimated Value
Home Financials for this Owner
Home Financials are based on the most recent Mortgage that was taken out on this home.
Original Mortgage
$205,000
Outstanding Balance
$182,118
Interest Rate
3.2%
Mortgage Type
New Conventional
Estimated Equity
$538,897
Purchase Details
Closed on
Sep 14, 2017
Sold by
Tennenbaum Lisa
Bought by
Tennenbaum Adam R
Purchase Details
Closed on
Sep 2, 2008
Sold by
Ocsack Jennifer M and Tennenbaum Jennifer M
Bought by
Tennenbaum Adam R
Create a Home Valuation Report for This Property
The Home Valuation Report is an in-depth analysis detailing your home's value as well as a comparison with similar homes in the area
Home Values in the Area
Average Home Value in this Area
Purchase History
| Date | Buyer | Sale Price | Title Company |
|---|---|---|---|
| Gabryszewski Peter A | $452,500 | Chicago Title Insurance Co | |
| Tennenbaum Adam R | -- | None Available | |
| Tennenbaum Adam R | -- | None Available |
Source: Public Records
Mortgage History
| Date | Status | Borrower | Loan Amount |
|---|---|---|---|
| Open | Gabryszewski Peter A | $205,000 |
Source: Public Records
Tax History Compared to Growth
Tax History
| Year | Tax Paid | Tax Assessment Tax Assessment Total Assessment is a certain percentage of the fair market value that is determined by local assessors to be the total taxable value of land and additions on the property. | Land | Improvement |
|---|---|---|---|---|
| 2025 | $12,009 | $172,000 | $35,500 | $136,500 |
| 2024 | $11,486 | $172,000 | $35,500 | $136,500 |
| 2023 | $11,486 | $172,000 | $35,500 | $136,500 |
| 2022 | $11,343 | $172,000 | $35,500 | $136,500 |
| 2021 | $10,915 | $172,000 | $35,500 | $136,500 |
| 2020 | $10,915 | $172,000 | $35,500 | $136,500 |
| 2019 | $10,473 | $172,000 | $35,500 | $136,500 |
| 2018 | $10,203 | $172,000 | $35,500 | $136,500 |
| 2017 | $10,072 | $172,000 | $35,500 | $136,500 |
| 2016 | $9,971 | $172,000 | $35,500 | $136,500 |
| 2015 | $9,799 | $172,000 | $35,500 | $136,500 |
| 2014 | $9,517 | $172,000 | $35,500 | $136,500 |
Source: Public Records
Map
Nearby Homes
- 1905 Park Ave
- 6 Stacey Ct
- 2415 Maple Ave
- 533 Edgar Ave
- 102 Jerome Ave
- 117 Golf Ave E
- 2715 Maple Ave
- 221 Golf Ave E
- 1726 Kenyon Ave
- 1712 Kenyon Ave
- 114 Whispering Hills Rd
- 1388 Belleview Ave Unit 90
- 1349 Park Ave Unit 53
- 127 Remington Ave Unit 31
- 77 Parkside Rd Unit 89
- 1339 Park Ave Unit 41
- 1400 Kenyon Ave
- 132 Parkside Rd
- 260 Merchants Ave
- 5 Old Raritan Rd
