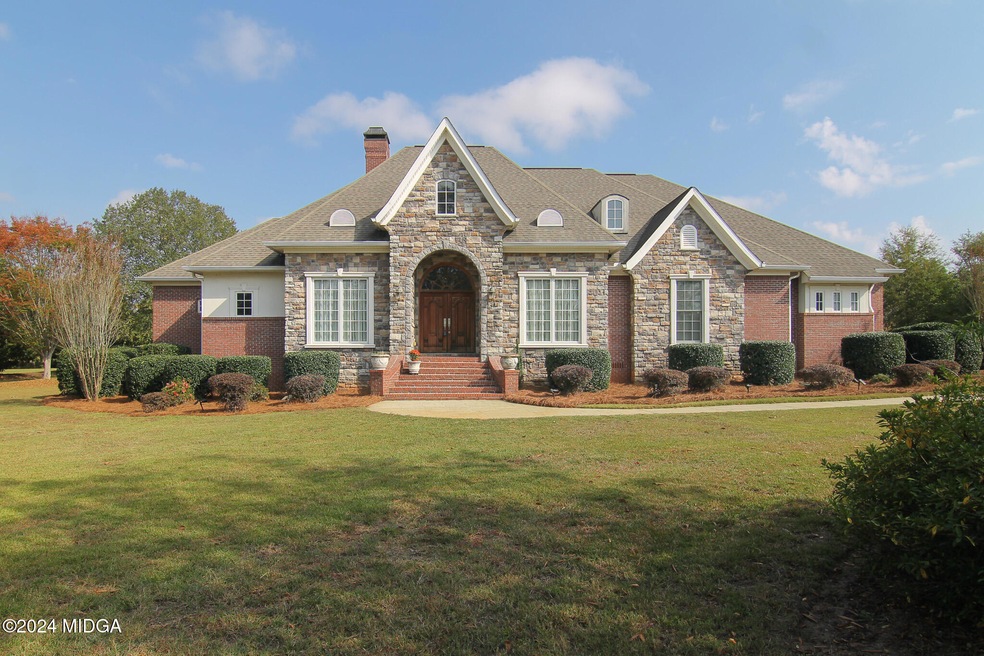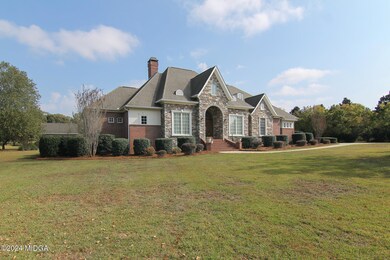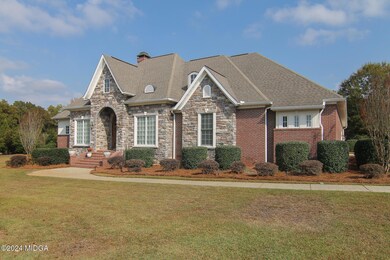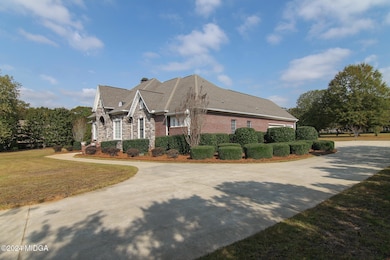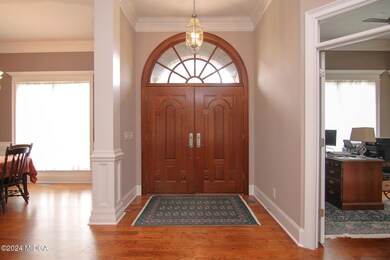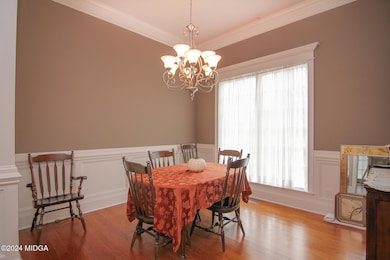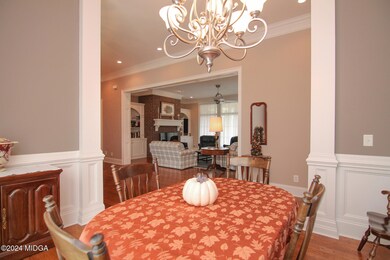
$549,900
- 4 Beds
- 2.5 Baths
- 2,437 Sq Ft
- 107 Waldorf Dr
- Perry, GA
Opportunity knocks in a prime location-motivated sellers are offering unbeatable value. Enjoy peace of mind with a one-year home warranty and $8,900 in seller concessions toward a new roof. This property, in its entirety, consists of 6 bedrooms, 3 full bathrooms, 3 half baths, 3,237 sq ft of heated/cooled living space, and a 2-car garage attached to the main home. Entering the home through the
Shelley Six-Mays Southern Classic Realtors
