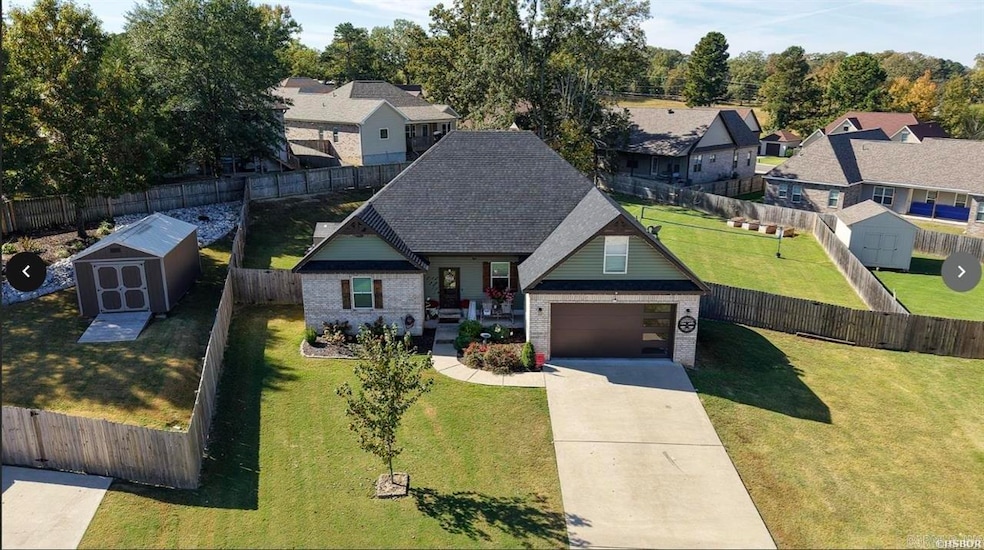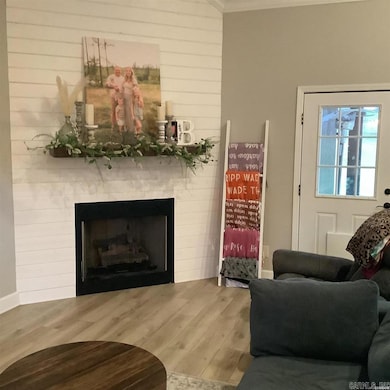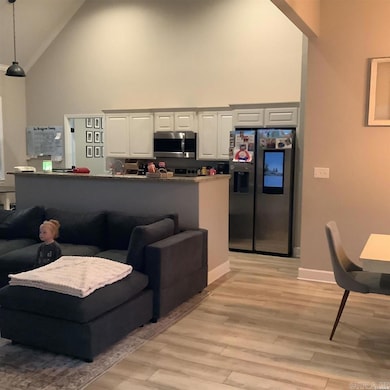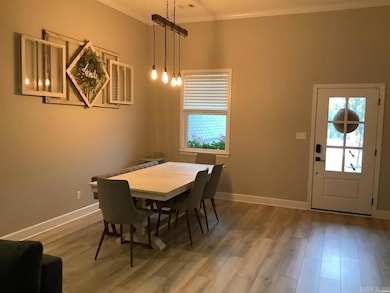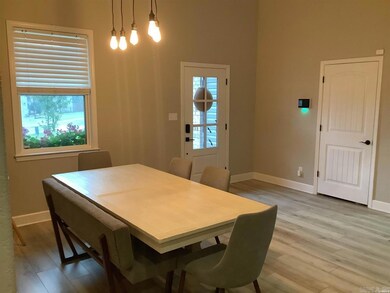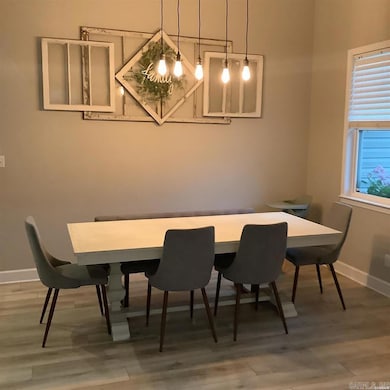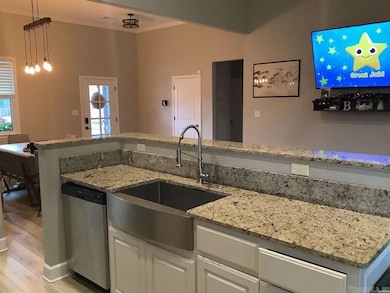
226 Windcrest Cir Lake Hamilton, AR 71913
Estimated payment $2,488/month
Highlights
- Bonus Room
- Walk-In Closet
- Patio
- Lake Hamilton Elementary School Rated 9+
- Breakfast Bar
- Outdoor Storage
About This Home
Looking for the cutest home in Lake Hamilton School District and close to everything? This attractive white brick home has 4 or 5 bedrooms (bonus room above the garage for 5th b/r, man cave or hideout) and 2 baths. Nice curb appeal with front yard landscaped and sprinkler system. Home offers open floor plan with kitchen, dining and living area with gas f/p framed with an attractive mantel. The door to back yard opens to a covered patio with seating and separate grilling area. Are you ready for a great back yard? Check out pic with playground equipment already in place to enjoy and a small shed to store toys. Owners have done upgrades to include extra insulation, all interior has new paint and flooring '24, new roof and siding '23, tankless hot water '25, new AC unit '25 and new blinds throughout! A really cute house! Don't let this one get by you, hurry and come see! Security system is hard wired in homebuyer can check with provider for service. Refrigerator, washer/dryer do not convey.
Home Details
Home Type
- Single Family
Est. Annual Taxes
- $2,982
Year Built
- Built in 2019
Lot Details
- 0.46 Acre Lot
- Rural Setting
- Partially Fenced Property
- Landscaped
HOA Fees
- $10 Monthly HOA Fees
Home Design
- Brick Exterior Construction
- Slab Foundation
- Architectural Shingle Roof
- Metal Siding
Interior Spaces
- 2,080 Sq Ft Home
- 1.5-Story Property
- Sheet Rock Walls or Ceilings
- Ceiling Fan
- Wood Burning Fireplace
- Gas Log Fireplace
- Insulated Windows
- Open Floorplan
- Bonus Room
- Vinyl Flooring
- Washer and Electric Dryer Hookup
Kitchen
- Breakfast Bar
- Electric Range
- Stove
- Microwave
- Plumbed For Ice Maker
- Dishwasher
- Disposal
Bedrooms and Bathrooms
- 4 Bedrooms
- Walk-In Closet
- 2 Full Bathrooms
Parking
- 2 Car Garage
- Automatic Garage Door Opener
Outdoor Features
- Patio
- Outdoor Storage
Utilities
- Central Heating and Cooling System
- Gas Water Heater
Listing and Financial Details
- Assessor Parcel Number 200-67880-029-000
Map
Home Values in the Area
Average Home Value in this Area
Tax History
| Year | Tax Paid | Tax Assessment Tax Assessment Total Assessment is a certain percentage of the fair market value that is determined by local assessors to be the total taxable value of land and additions on the property. | Land | Improvement |
|---|---|---|---|---|
| 2025 | $2,907 | $65,480 | $9,750 | $55,730 |
| 2024 | $2,868 | $65,480 | $9,750 | $55,730 |
| 2023 | $2,868 | $65,480 | $9,750 | $55,730 |
| 2022 | $2,943 | $65,480 | $9,750 | $55,730 |
| 2021 | $1,864 | $40,820 | $6,500 | $34,320 |
| 2020 | $1,864 | $40,820 | $6,500 | $34,320 |
| 2019 | $190 | $4,300 | $4,300 | $0 |
| 2018 | $190 | $4,300 | $4,300 | $0 |
Property History
| Date | Event | Price | List to Sale | Price per Sq Ft | Prior Sale |
|---|---|---|---|---|---|
| 10/25/2025 10/25/25 | For Sale | $425,000 | +41.7% | $204 / Sq Ft | |
| 08/31/2021 08/31/21 | Sold | $299,900 | 0.0% | $144 / Sq Ft | View Prior Sale |
| 07/23/2021 07/23/21 | Pending | -- | -- | -- | |
| 07/22/2021 07/22/21 | For Sale | $299,900 | +53.8% | $144 / Sq Ft | |
| 06/14/2019 06/14/19 | Sold | $195,000 | 0.0% | $108 / Sq Ft | View Prior Sale |
| 05/15/2019 05/15/19 | Pending | -- | -- | -- | |
| 02/07/2019 02/07/19 | For Sale | $195,000 | -- | $108 / Sq Ft |
Purchase History
| Date | Type | Sale Price | Title Company |
|---|---|---|---|
| Deed | -- | None Listed On Document | |
| Deed | -- | None Listed On Document | |
| Warranty Deed | $299,900 | Hot Springs Title Co | |
| Interfamily Deed Transfer | -- | None Available | |
| Warranty Deed | $195,000 | Hot Springs Title Co Inc | |
| Warranty Deed | $30,000 | Hot Springs Title Co |
Mortgage History
| Date | Status | Loan Amount | Loan Type |
|---|---|---|---|
| Previous Owner | $293,584 | FHA | |
| Previous Owner | $185,250 | New Conventional | |
| Previous Owner | $148,000 | Construction |
About the Listing Agent

Born and raised in Hot Springs and in Real Estate for 24 years. Familiar with all areas I guess because I have watch the city and rural areas grown over the years. Love my job and my town, show properties and meet new people. Interested in seeing a new listings or I'll let me find you a hidden gem! We can look in car or if you ride motorcycle, we can look with wind in our hair. Give me a call..501-276-2182
Nadra Allen's Other Listings
Source: Cooperative Arkansas REALTORS® MLS
MLS Number: 25043045
APN: 200-67880-029-000
- 185 Bledsoe Cir
- 265 Durham Loop
- 199 Chinook Dr
- 110 Big Oak Trail
- 109 Copper Mountain Loop
- 102 Winchester Point
- 117 Gregory Dr
- 217 Cambridge Dr
- 105 Lu Juan Point
- 116 Brookdell Place
- 112 Bluebird Ln
- 107 Chinook
- 2850 Marion Anderson Rd
- 119 Bluebird Ln
- 112 Hunterscove Terrace
- 2325 Marion Anderson Rd
- 328 S Danna Dr
- 128 Bender Point
- 140 & 142 Mountain Laurel Ln
- 205 Windcrest Cir
- 160 Morphew Rd
- 201 S Rogers Rd
- 303 Northshore Dr
- 1203 Marion Anderson Rd
- 1319 Airport Rd Unit 2A
- 1319 Airport Rd
- 413 Halteria Ln
- 779 Old Brundage Rd
- 228 Houston Dr
- 1133 Airport Rd
- 113 Shadow Peak Ln
- 104 Shadow Peak Ln Unit B
- 329 Amity Rd
- 2190 Higdon Ferry Rd
- 200 Hamilton Oaks Dr
- 200 Hamilton Oaks Dr Unit J3
- 200 Hamilton Oaks Dr
- 142 Lake Hamilton Dr Unit 104
- 164 Thornton Ferry Rd
