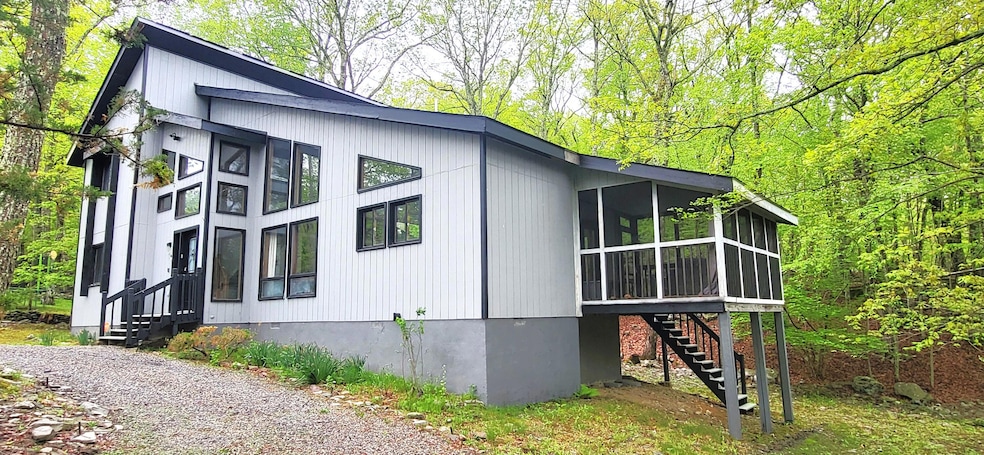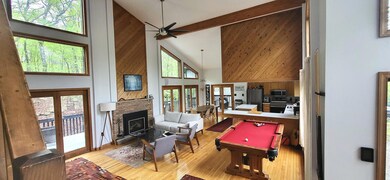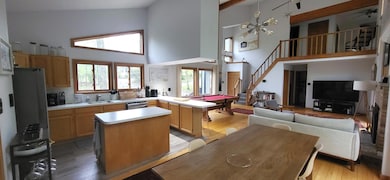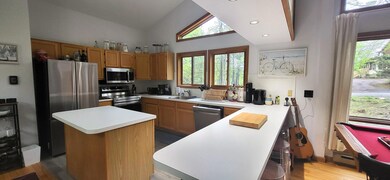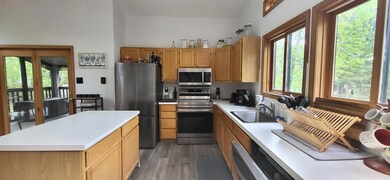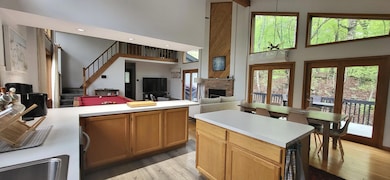2260 Apley Ct Bushkill, PA 18324
Estimated payment $2,508/month
Highlights
- Ski Accessible
- Indoor Pool
- Deck
- Fitness Center
- Gated Community
- Contemporary Architecture
About This Home
Backing to 4,300+ Acres of Preserve. ...Beautifully Updated 3BD/2BA w/Large Loft, Contemporary in Amenity-Filled Community!
Tucked away on a quiet cul-de-sac, this stunning 2,336 sq ft home offers peace, privacy, and resort-style living in a gated community with access to lakes, beaches, skiing, tennis, and more! Step into the sun-drenched open floor plan featuring a dramatic living room with original hardwood floors, soaring cathedral windows, perfect for stargazing or cozy nights by the brick fireplace. The ultra-modern kitchen boasts stainless steel appliances, a spacious center island, ample cabinetry, and a bright dining area ideal for entertaining. The main level offers two comfortable bedrooms with new flooring and fresh paint, plus a beautifully renovated full bath. Upstairs, the airy loft creates the perfect flex space—ideal for lounging, working, or hosting guests—alongside a private third bedroom, laundry area, and second full bath. Enjoy your morning coffee in the screened-in porch, or host unforgettable gatherings on the oversized deck overlooking the wooded surroundings. A circular driveway adds curb appeal and convenience, all within minutes of year-round Pocono attractions. Whether you're looking for a vacation home or year-round escape—this one has it all!
Home Details
Home Type
- Single Family
Est. Annual Taxes
- $5,115
Year Built
- Built in 1990 | Remodeled
Lot Details
- 0.31 Acre Lot
- Property fronts a private road
- Cul-De-Sac
- Sloped Lot
HOA Fees
- $174 Monthly HOA Fees
Home Design
- Contemporary Architecture
- Fiberglass Roof
- Asphalt Roof
- T111 Siding
Interior Spaces
- 2,336 Sq Ft Home
- 2-Story Property
- Woodwork
- Cathedral Ceiling
- Ceiling Fan
- Recessed Lighting
- Wood Burning Fireplace
- Brick Fireplace
- Insulated Windows
- Living Room with Fireplace
- Loft
- Game Room
- Forest Views
- Crawl Space
Kitchen
- Eat-In Kitchen
- Electric Range
- Microwave
- Dishwasher
- Stainless Steel Appliances
- Kitchen Island
Flooring
- Wood
- Vinyl
Bedrooms and Bathrooms
- 4 Bedrooms
- Primary Bedroom on Main
- 2 Full Bathrooms
- Primary bathroom on main floor
Laundry
- Laundry Room
- Laundry on upper level
- Dryer
- Washer
Parking
- 4 Open Parking Spaces
- Off-Street Parking
Outdoor Features
- Indoor Pool
- Deck
- Screened Patio
- Porch
Location
- Suburban Location
Utilities
- Humidifier
- Window Unit Cooling System
- Baseboard Heating
- Water Heater
- Cable TV Available
Listing and Financial Details
- Assessor Parcel Number 061017
- $64 per year additional tax assessments
Community Details
Overview
- Association fees include security, ground maintenance
- Saw Creek Estates Subdivision
- On-Site Maintenance
Recreation
- Tennis Courts
- Indoor Tennis Courts
- Community Basketball Court
- Pickleball Courts
- Racquetball
- Community Playground
- Fitness Center
- Community Pool
- Community Spa
- Children's Pool
- Ski Accessible
Security
- 24 Hour Access
- Gated Community
Additional Features
- Restaurant
- Security
Map
Home Values in the Area
Average Home Value in this Area
Tax History
| Year | Tax Paid | Tax Assessment Tax Assessment Total Assessment is a certain percentage of the fair market value that is determined by local assessors to be the total taxable value of land and additions on the property. | Land | Improvement |
|---|---|---|---|---|
| 2025 | $5,133 | $31,780 | $7,000 | $24,780 |
| 2024 | $5,133 | $31,780 | $7,000 | $24,780 |
| 2023 | $5,055 | $31,780 | $7,000 | $24,780 |
| 2022 | $4,898 | $31,780 | $7,000 | $24,780 |
| 2021 | $4,854 | $31,780 | $7,000 | $24,780 |
| 2020 | $4,854 | $31,780 | $7,000 | $24,780 |
| 2019 | $4,790 | $31,780 | $7,000 | $24,780 |
| 2018 | $4,766 | $31,780 | $7,000 | $24,780 |
| 2017 | $4,676 | $31,780 | $7,000 | $24,780 |
| 2016 | $0 | $31,780 | $7,000 | $24,780 |
| 2014 | -- | $31,780 | $7,000 | $24,780 |
Property History
| Date | Event | Price | List to Sale | Price per Sq Ft | Prior Sale |
|---|---|---|---|---|---|
| 11/08/2025 11/08/25 | For Sale | $362,000 | 0.0% | $155 / Sq Ft | |
| 09/28/2025 09/28/25 | Pending | -- | -- | -- | |
| 08/26/2025 08/26/25 | Price Changed | $362,000 | -8.4% | $155 / Sq Ft | |
| 05/05/2025 05/05/25 | For Sale | $395,000 | +20.6% | $169 / Sq Ft | |
| 04/08/2022 04/08/22 | Sold | $327,500 | +9.5% | $140 / Sq Ft | View Prior Sale |
| 03/09/2022 03/09/22 | Pending | -- | -- | -- | |
| 03/01/2022 03/01/22 | For Sale | $299,000 | +160.0% | $128 / Sq Ft | |
| 02/03/2020 02/03/20 | Sold | $115,000 | -3.4% | $64 / Sq Ft | View Prior Sale |
| 01/23/2020 01/23/20 | Pending | -- | -- | -- | |
| 12/20/2019 12/20/19 | For Sale | $119,000 | -- | $67 / Sq Ft |
Purchase History
| Date | Type | Sale Price | Title Company |
|---|---|---|---|
| Warranty Deed | $327,500 | -- | |
| Deed | $115,000 | None Available | |
| Interfamily Deed Transfer | -- | None Available |
Source: Pocono Mountains Association of REALTORS®
MLS Number: PM-131878
APN: 061017
- 2242 Apley Ct
- 123 Berkshire Ct
- 2112 Yorkshire Ct
- 3110 Cherry Ridge Rd
- 3118 Cherry Ridge Rd
- 2211 Apley Ct
- 5936 Decker Rd
- 121 Sterling Cir
- 5926 Decker Rd
- 5864 Decker Rd
- 119 Sterling Cir
- 6298 Decker Rd
- .96 Acres Sterling Cir
- 5859 Decker Rd
- 263 Canterbury Rd
- 244 Canterbury Rd
- 6251 Decker Rd
- 169 Saunders Dr
- 528 Saunders Ct
- Lot 784 Regent St
- 124 Saunders Dr
- 125 Edinburgh Rd
- 104 Radcliff Rd
- 1037 Porter Dr
- 405 Saunders Dr
- 5031 Woodbridge Dr E
- 116 Eton Ct Unit Downstairs
- 116 Eton Ct
- 102 Woods Ln
- 105 Wills Ct
- 22 Mountain Top Rd
- 1001 Long Lake Rd
- 150 Rim Rd
- 139 Dunchurch Dr
- 134 Oakenshield Dr
- 4127 Stony Hollow Dr
- 235 Scenic Dr
- 1049 Alpine Dr
- 1273 Chateau Dr Unit 6A
- 218 Sellersville Dr
