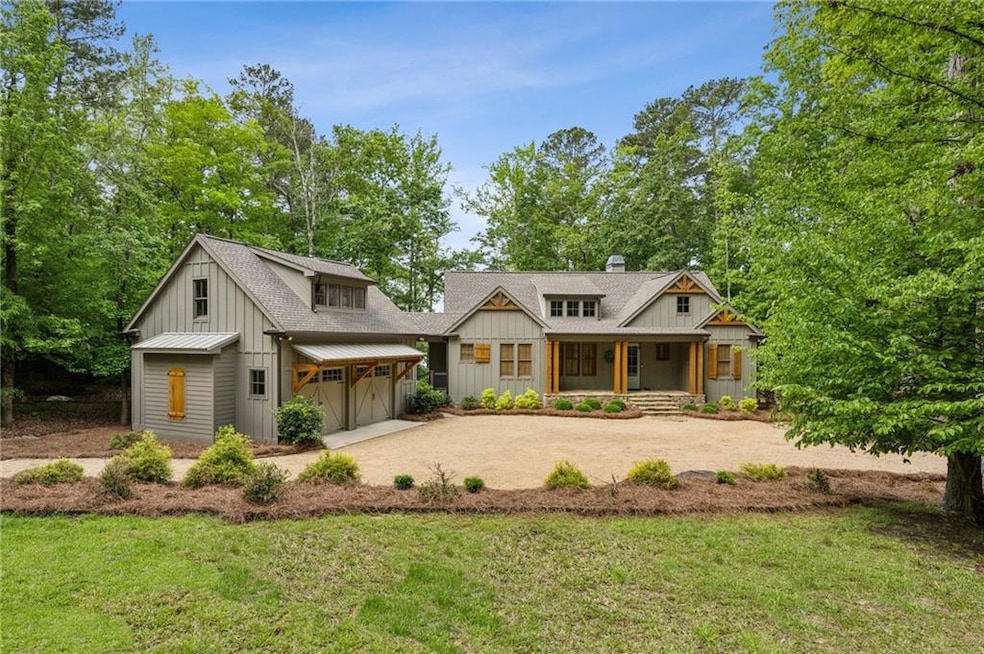Welcome to 2260 Armour Bridge Road, the incredible lakefront retreat you have been waiting for! This stunning 3-bedroom, 3.5-bathroom home offers an exceptional blend of luxury and natural beauty, located on the tranquil shores of Lake Oconee. Spanning over 3,600 square feet, this property boasts breathtaking views of the water. Step inside to discover an open-concept living space, featuring vaulted ceilings, shiplap walls and ceilings, vintage white oak tongue and groove floors, and a stone fireplace to gather around. The gourmet kitchen showcases an expansive island, a 36” dual fuel range, quartz countertops and a walk-in pantry. The mudroom off the kitchen offers an abundance of storage, as well as an additional refrigerator/freezer. The primary suite is conveniently located on the main floor and includes large windows framing the beautiful lake views and a well-appointed primary bathroom complete with a double vanity and walk-in closet. The fully finished terrace level offers two additional bedrooms and bathrooms, as well as a bunk room. There is plenty of space for family and guests, with ample room for recreation, relaxation, and privacy. A home office, complete with two built-in desks is also located on the terrace level. Outside, the property truly shines with an inviting porch that extends the length of the house, making it the perfect place to enjoy your morning coffee or sunset cocktails. The max dock is equipped with a covered boat lift and jet ski lift making it a breeze to head out on the lake. Enjoy taking a short boat ride to watch the fireworks at the Ritz, or popular destinations like The Jumping Rock, and The Sandbar. The dock is perfect for relaxing or enjoy swimming in this beautiful cove just off the main channel. Additional features include a two-car garage, as well as an unfinished area above the could be completed as a 500-square-foot apartment space. Don't miss your chance to own this exquisite lakefront property - a perfect year-round home or a luxurious vacation retreat. Schedule your private showing today!







