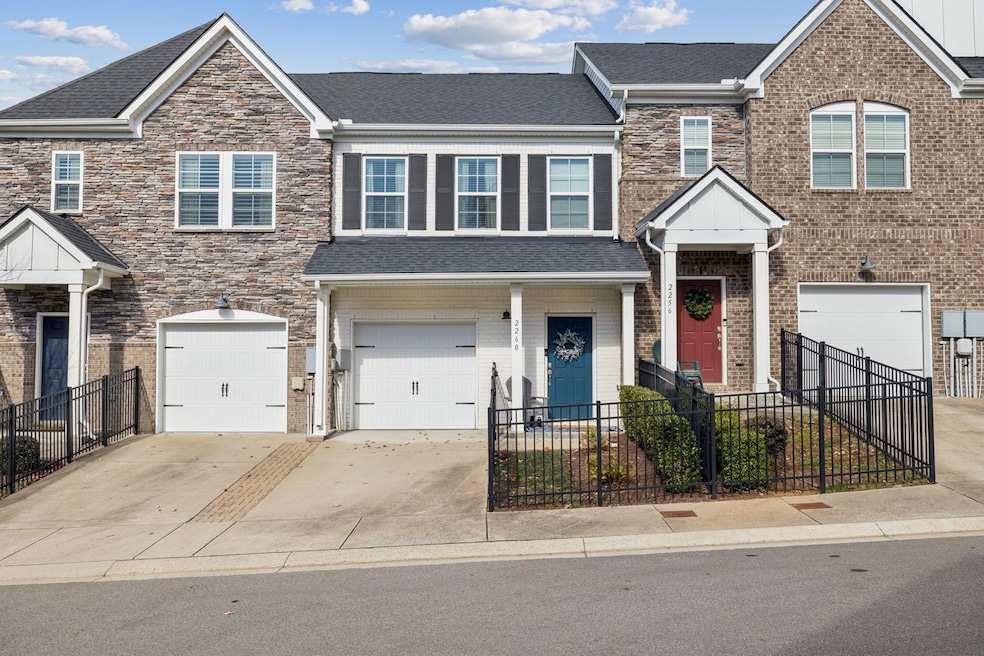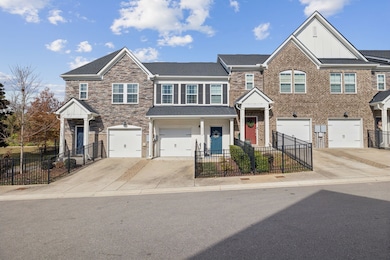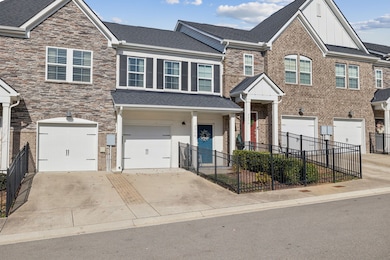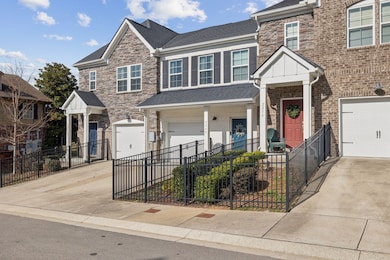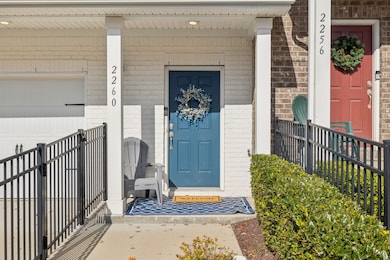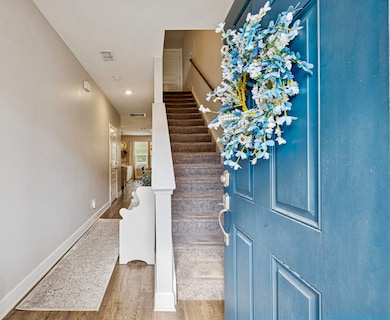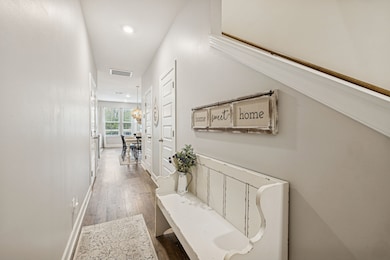
2260 Belle Creek Way Nashville, TN 37221
Bellevue NeighborhoodEstimated payment $2,593/month
Highlights
- Very Popular Property
- Great Room
- Double Vanity
- Wood Flooring
- 1 Car Attached Garage
- Kitchen Island
About This Home
Don’t miss this gorgeous and move-in-ready townhome in West Nashville! This “like new” townhome features quartz countertops in the kitchen and baths, custom blinds and window treatments, updated finishes and lighting and a fully fenced in yard. The bright and open-concept main level is perfect for entertaining, with a modern kitchen that flows into the dining and living areas. Upstairs, the spacious primary suite includes a double vanity, a tiled walk-in shower, and generous closet space. The additional bedrooms are ideal for guests, a home office, or family. This active community offers easy access to the Harpeth River and greenways, plus a shared entertaining and grill area, perfect for relaxing or hosting friends outdoors. You'll also love the unbeatable location—just minutes from Publix, Sprouts, and Home Depot as well as nearby parks, restaurants, and shops. With a brand-new high school, bus transit, and easy access to I-40, downtown Nashville is less than 15 minutes away. Don’t miss your chance to enjoy the best of comfort, convenience, and community in this stunning West Nashville townhome!
Listing Agent
Keller Williams Realty Mt. Juliet Brokerage Phone: 6152756833 License # 356269 Listed on: 11/10/2025

Property Details
Home Type
- Multi-Family
Est. Annual Taxes
- $2,332
Year Built
- Built in 2019
Lot Details
- 871 Sq Ft Lot
- Back Yard Fenced
HOA Fees
- $264 Monthly HOA Fees
Parking
- 1 Car Attached Garage
- Driveway
Home Design
- Property Attached
- Brick Exterior Construction
- Shingle Roof
Interior Spaces
- 1,387 Sq Ft Home
- Property has 1 Level
- Great Room
- Combination Dining and Living Room
Kitchen
- Microwave
- Dishwasher
- Kitchen Island
- Disposal
Flooring
- Wood
- Carpet
- Tile
Bedrooms and Bathrooms
- 3 Bedrooms
- Double Vanity
Laundry
- Dryer
- Washer
Schools
- Harpeth Valley Elementary School
- Bellevue Middle School
- James Lawson High School
Utilities
- Central Heating and Cooling System
- Underground Utilities
Listing and Financial Details
- Assessor Parcel Number 141030C00200CO
Community Details
Overview
- Association fees include maintenance structure, ground maintenance, insurance, trash
- Harpeth Springs Subdivision
Recreation
- Trails
Pet Policy
- Pets Allowed
Map
Home Values in the Area
Average Home Value in this Area
Tax History
| Year | Tax Paid | Tax Assessment Tax Assessment Total Assessment is a certain percentage of the fair market value that is determined by local assessors to be the total taxable value of land and additions on the property. | Land | Improvement |
|---|---|---|---|---|
| 2024 | $2,332 | $79,825 | $16,250 | $63,575 |
| 2023 | $2,332 | $79,825 | $16,250 | $63,575 |
| 2022 | $3,024 | $79,825 | $16,250 | $63,575 |
| 2021 | $2,357 | $79,825 | $16,250 | $63,575 |
| 2020 | $2,426 | $64,050 | $10,750 | $53,300 |
| 2019 | $296 | $10,750 | $10,750 | $0 |
Property History
| Date | Event | Price | List to Sale | Price per Sq Ft | Prior Sale |
|---|---|---|---|---|---|
| 11/12/2025 11/12/25 | For Sale | $405,000 | +36.4% | $292 / Sq Ft | |
| 01/15/2020 01/15/20 | Sold | $296,900 | -0.4% | $214 / Sq Ft | View Prior Sale |
| 10/01/2019 10/01/19 | Pending | -- | -- | -- | |
| 08/27/2019 08/27/19 | For Sale | $297,990 | -- | $215 / Sq Ft |
Purchase History
| Date | Type | Sale Price | Title Company |
|---|---|---|---|
| Warranty Deed | $297,990 | None Available |
Mortgage History
| Date | Status | Loan Amount | Loan Type |
|---|---|---|---|
| Open | $272,884 | FHA |
About the Listing Agent

Ashley Osborne was born in Houston, TX and landed in Franklin, TN at 9 years old with her parents, older sister, and 2 horses. She comes from a real estate family, growing up learning from her Mom, who worked in Property Management, her Dad, who has had a lifetime of success in Property Management and has co-founded a successful Real Estate Investment Trust (where Ashley worked for her first job), and her Aunt who just recently retired after 35 years as a Real Estate Agent.
Ashley brings
Ashley's Other Listings
Source: Realtracs
MLS Number: 3043385
APN: 141-03-0C-002-00
- 2224 Belle Creek Way
- 2512 Newsome Mill Ln
- 100 Ryan Ct
- 7891 Highway 70 S
- 7964 Hooten Hows Rd
- 7970 Hooten Hows Rd
- 7008 Somerset Farms Cir
- 3323 Harpeth Springs Dr Unit 100
- 3085 Harpeth Springs Dr Unit 42
- 3437 Harpeth Springs Dr Unit 170
- 3609 Crossbrooke Dr
- 7333 River Bend Rd
- 4000 Stonybrook Dr
- 605 Poplar Valley Ct
- 1058 Todd Preis Dr Unit Y402
- 608 River Ridge Ct
- 1032 Todd Preis Dr
- 7737 Poplar Ridge Dr
- 1005 Todd Preis Dr
- 503 Plantation Ct
- 6940 Somerset Farms Cir
- 7132 Somerset Farms Dr
- 3253 Harpeth Springs Dr
- 1305 General George Patton Rd Unit 1305
- 8300 Sawyer Brown Rd Unit K302
- 8075 Sawyer Brown Rd
- 207 Westfield Dr
- 207 Westfield Dr
- 732 Albar Dr Unit 60A
- 839 Todd Preis Dr Unit 104A
- 259 Westfield Dr
- 518 Doral Country Dr
- 7477 Highway 70 S Unit 103
- 106 James Milton Ct
- 7453 Harrow Dr
- 7924 Harpeth View Dr
- 7439 Highway 70 S
- 7944 Stallion Dr
- 949 Fairdale Ct
- 1420 Calloway Ct
