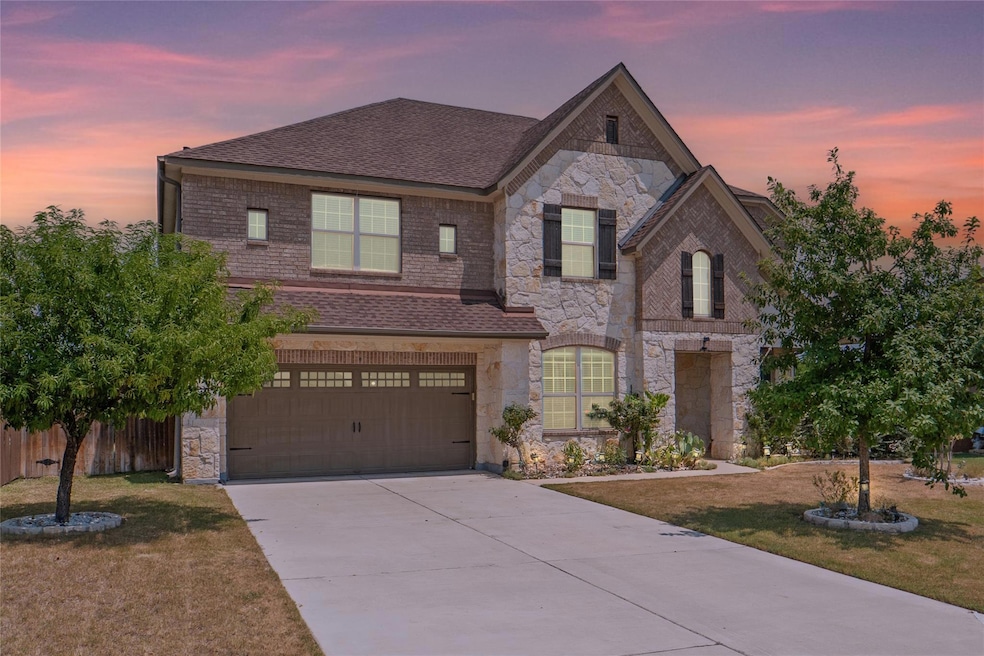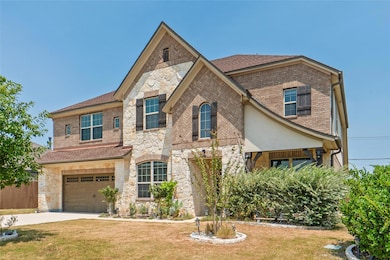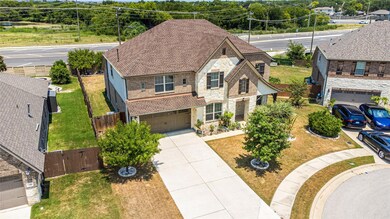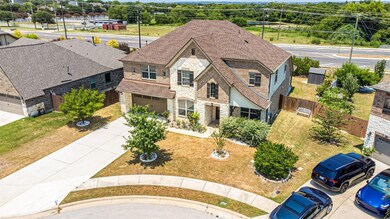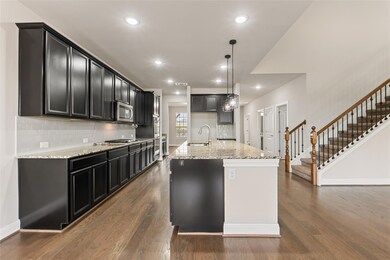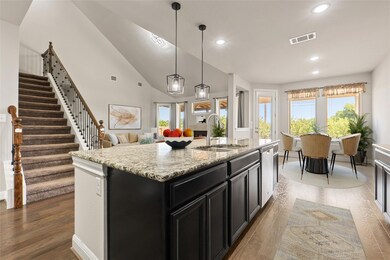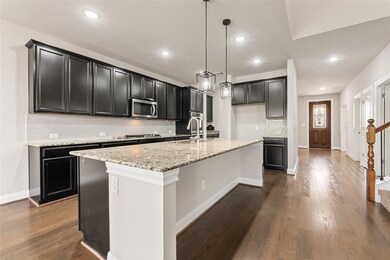2260 Hat Bender Loop Round Rock, TX 78664
Gattis School NeighborhoodHighlights
- Main Floor Primary Bedroom
- High Ceiling
- Covered Patio or Porch
- Ridgeview Middle School Rated A
- Granite Countertops
- 2 Car Attached Garage
About This Home
CHECK FOR QUALIFICATIONS - NO PET POLICY. 4 Bedrooms + Flex Room + Large Loft + 3.5 Bathrooms. This home has a layout that truly has it all. The open-concept living area with soaring ceilings is perfect for movie nights, game days, or lively gatherings. The space flows seamlessly into a bright, spacious kitchen with abundant counter space, generous storage, and room for all your favorite cooking gadgets. The primary suite is privately situated on the main floor for peace and quiet, featuring bay windows that frame serene backyard views. Upstairs is all about fun and functionality, a large loft that’s perfect as a game room, media room, or second living area, plus three additional bedrooms so everyone has their own space. One walk-in closet hides a secret door to an extra closet, a dream come true for any fashion lover. Step outside to an oversized covered patio, ideal for morning coffee, evening wine, or simply watching the sunset after a long day. Conveniently located near shopping, dining, and major commuter routes, this home is as easy to live in as it is to love.
Listing Agent
Dash Realty Brokerage Phone: 512-787-5409 License #0676825 Listed on: 11/03/2025

Home Details
Home Type
- Single Family
Est. Annual Taxes
- $8,236
Year Built
- Built in 2017
Lot Details
- 10,546 Sq Ft Lot
- Lot Dimensions are 80x154
- Southwest Facing Home
- Privacy Fence
- Wood Fence
- Level Lot
- Sprinkler System
- Dense Growth Of Small Trees
Parking
- 2 Car Attached Garage
- Front Facing Garage
- Garage Door Opener
Home Design
- Slab Foundation
- Composition Roof
- Masonry Siding
- HardiePlank Type
- Stucco
Interior Spaces
- 3,533 Sq Ft Home
- 2-Story Property
- Built-In Features
- High Ceiling
- Ceiling Fan
- Recessed Lighting
- Gas Log Fireplace
- Blinds
- Bay Window
- Entrance Foyer
- Living Room with Fireplace
- Dining Area
- Storage
- Fire and Smoke Detector
Kitchen
- Breakfast Bar
- Built-In Oven
- Gas Cooktop
- Microwave
- Dishwasher
- ENERGY STAR Qualified Appliances
- Kitchen Island
- Granite Countertops
- Disposal
Flooring
- Carpet
- Laminate
Bedrooms and Bathrooms
- 4 Bedrooms | 1 Primary Bedroom on Main
- Walk-In Closet
- Double Vanity
Outdoor Features
- Covered Patio or Porch
- Shed
Schools
- Gattis Elementary School
- Ridgeview Middle School
- Cedar Ridge High School
Utilities
- Central Heating and Cooling System
- Vented Exhaust Fan
- ENERGY STAR Qualified Water Heater
Community Details
- Property has a Home Owners Association
- Built by Meritage Homes
- Northfields Subdivision
Listing and Financial Details
- Security Deposit $3,200
- Tenant pays for all utilities
- The owner pays for association fees
- $85 Application Fee
- Assessor Parcel Number 164693000A0018
- Tax Block A
Map
Source: Unlock MLS (Austin Board of REALTORS®)
MLS Number: 8069807
APN: R555412
- 1400 Gattis School Rd
- 1700 Fort Grant Dr
- 1817 Rosenborough Ln N
- 2429 Hat Bender Loop
- 2910 S Phoenix Cove
- 3409 Shiraz Loop
- 1706 Apache Trail
- 1703 Pecos Valley Cove
- 1717 Apache Trail
- 1803 Chino Valley Trail
- 1294 Johnson Ln
- 1602 Diana Dr
- 1624 Belvedere Place
- 1830 Chino Valley Trail
- 1333 Clary Sage Loop
- 2400 Louis Henna Blvd Unit 208
- 1124 Dyer Creek Place
- 2012 Charlotte Way
- 2880 Donnell Dr Unit 3401
- 2880 Donnell Dr Unit 503
- 1703 Amber Skyway Cove
- 1723 Rosenborough Ln S
- 2917 Harvester Ln
- 2056 Hat Bender Loop
- 1810 Rosenborough Ln N
- 3408 Shiraz Loop
- 2500 Louis Henna Blvd
- 2400 Louis Henna Blvd Unit 103
- 2400 Louis Henna Blvd Unit 203
- 3454 Shiraz Loop
- 1556 Clary Sage Loop
- 2880 Donnell Dr Unit 803
- 3204 Elizabeth Anne Ln
- 2501 Louis Henna Blvd
- 2012 Solitude Cove
- 2703 Vinson Ct
- 2867 Southampton Way Unit A
- 1130 Sundrop Place
- 3257 Elizabeth Anne Ln
- 2025 Monica Ln
