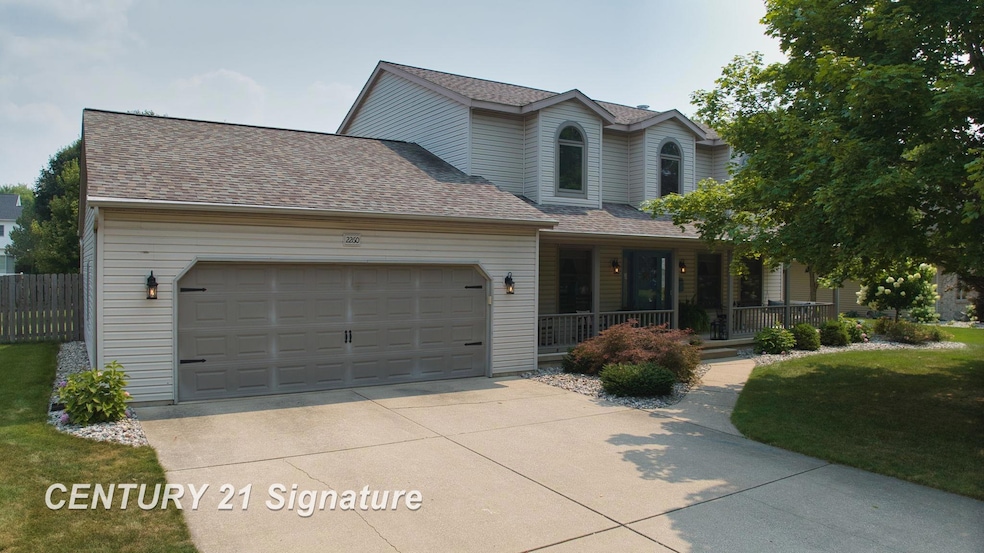
$379,900
- 3 Beds
- 4 Baths
- 2,791 Sq Ft
- 382 Canterbury Dr
- Saginaw, MI
* Stunning mid century modern influenced ranch in a great location * Boasting a gated courtyard entrance feature * Gorgeous foyer * Sprawling floor plan that offers unlimited entertaining options * 3 - possible 4 bedrooms plus 4 bathrooms * Spectacular spacious & modern chef's kitchen with fireplace/bbq option * Large living room with fireplace overlooking a stunning enclosed porch * Spacious
Dean Boivin RE/MAX New Image






