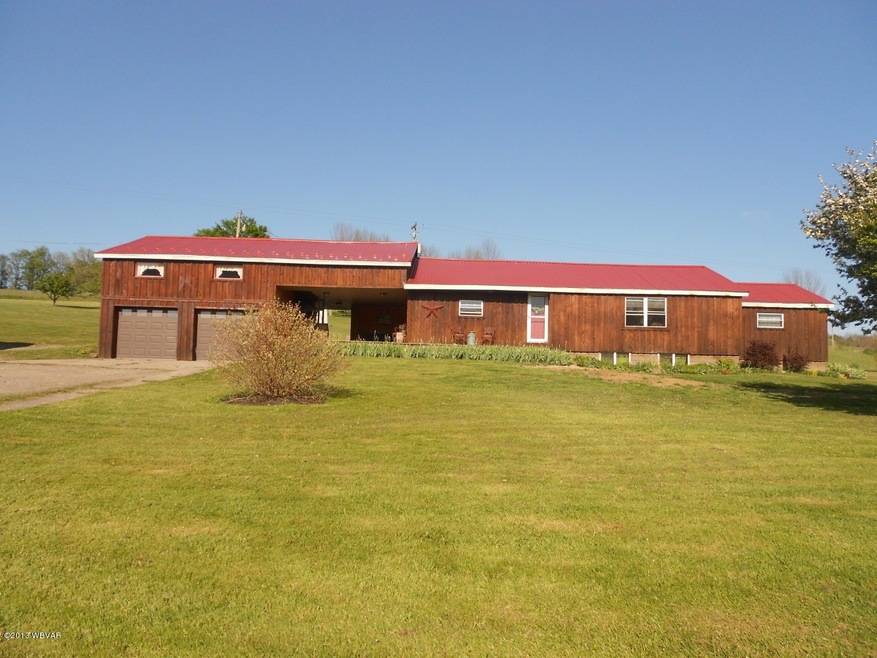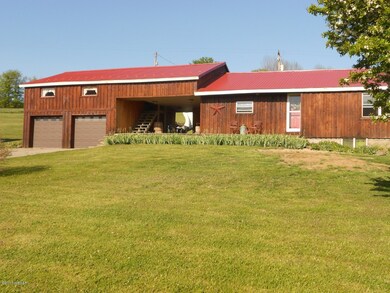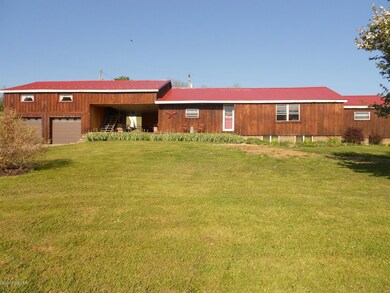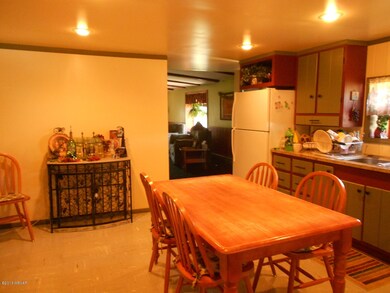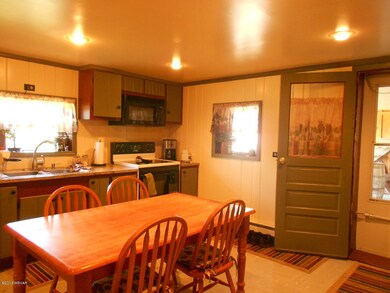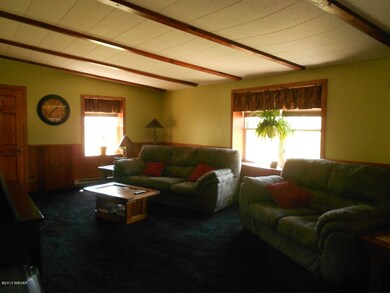
2260 Minnequa Main Rd Canton, PA 17724
Highlights
- Open Floorplan
- Covered patio or porch
- Eat-In Kitchen
- Mountain View
- Separate Outdoor Workshop
- Walk-In Closet
About This Home
As of August 2024A CLEAR WRITTEN PREAPPROVAL MUST BE IN HAND BEFORE SHOWING THIS HOME!!!! Wonderful well maintained ranch home that sits beautifully on 3.11 acres that has a new metal roof, new septic system and partially finished basement. Great for entertaining and the attached two car garage has 2 bonus rooms that could be rented out for additional income. Call Dee Watkins 570-337-5677
Last Agent to Sell the Property
Dee Watkins
RE/MAX WEST BRANCH Listed on: 10/07/2013
Home Details
Home Type
- Single Family
Est. Annual Taxes
- $1,659
Year Built
- Built in 1968
Lot Details
- 3.11 Acre Lot
- Property is zoned RES/AG
Home Design
- Metal Roof
- Wood Siding
- Block Exterior
Interior Spaces
- 2,588 Sq Ft Home
- 1-Story Property
- Open Floorplan
- Replacement Windows
- Mountain Views
- Storage In Attic
- Partially Finished Basement
Kitchen
- Eat-In Kitchen
- Range
- Built-In Microwave
Flooring
- Wall to Wall Carpet
- Laminate
Bedrooms and Bathrooms
- 4 Bedrooms
- Walk-In Closet
- 1 Full Bathroom
Home Security
- Carbon Monoxide Detectors
- Fire and Smoke Detector
Parking
- Garage
- Garage Door Opener
- Gravel Driveway
Outdoor Features
- Covered patio or porch
- Separate Outdoor Workshop
- Breezeway
Utilities
- Dehumidifier
- Window Unit Cooling System
- Window Unit Heating System
- Baseboard Heating
- 101 to 200 Amp Service
- Well
- On Site Septic
Listing and Financial Details
- Assessor Parcel Number 16-106-080
Ownership History
Purchase Details
Purchase Details
Home Financials for this Owner
Home Financials are based on the most recent Mortgage that was taken out on this home.Similar Homes in Canton, PA
Home Values in the Area
Average Home Value in this Area
Purchase History
| Date | Type | Sale Price | Title Company |
|---|---|---|---|
| Deed | $275,000 | Premier Abstract | |
| Deed | $150,000 | None Available |
Mortgage History
| Date | Status | Loan Amount | Loan Type |
|---|---|---|---|
| Open | $150,000 | New Conventional | |
| Previous Owner | $127,200 | New Conventional | |
| Previous Owner | $25,000 | Credit Line Revolving | |
| Previous Owner | $112,500 | Adjustable Rate Mortgage/ARM | |
| Previous Owner | $37,500 | Commercial | |
| Previous Owner | $88,812 | Unknown |
Property History
| Date | Event | Price | Change | Sq Ft Price |
|---|---|---|---|---|
| 08/06/2024 08/06/24 | Sold | $275,000 | -5.2% | $92 / Sq Ft |
| 04/21/2024 04/21/24 | Pending | -- | -- | -- |
| 04/21/2024 04/21/24 | For Sale | $290,000 | +93.3% | $97 / Sq Ft |
| 07/18/2023 07/18/23 | Off Market | $150,000 | -- | -- |
| 12/27/2013 12/27/13 | Sold | $150,000 | -11.7% | $58 / Sq Ft |
| 11/30/2013 11/30/13 | Pending | -- | -- | -- |
| 02/11/2013 02/11/13 | For Sale | $169,900 | -- | $66 / Sq Ft |
Tax History Compared to Growth
Tax History
| Year | Tax Paid | Tax Assessment Tax Assessment Total Assessment is a certain percentage of the fair market value that is determined by local assessors to be the total taxable value of land and additions on the property. | Land | Improvement |
|---|---|---|---|---|
| 2025 | $2,061 | $37,150 | $0 | $0 |
| 2024 | $1,981 | $37,150 | $0 | $0 |
| 2023 | $1,981 | $37,150 | $0 | $0 |
| 2022 | $1,959 | $37,150 | $0 | $0 |
| 2021 | $1,959 | $37,150 | $0 | $0 |
| 2020 | $1,937 | $37,150 | $0 | $0 |
| 2019 | $1,935 | $37,150 | $0 | $0 |
| 2018 | $1,852 | $37,150 | $0 | $0 |
| 2017 | $1,623 | $33,000 | $0 | $0 |
| 2016 | -- | $33,150 | $0 | $0 |
| 2015 | -- | $33,150 | $0 | $0 |
| 2014 | $845 | $33,150 | $0 | $0 |
Agents Affiliated with this Home
-
A
Seller's Agent in 2024
Amanda Robicheaux
KENARRI Real Estate Division
(570) 529-4666
17 Total Sales
-

Buyer's Agent in 2024
Dawn Avery
Penn Oak Realty Mansfield
(570) 439-1869
70 Total Sales
-
D
Seller's Agent in 2013
Dee Watkins
RE/MAX
-

Buyer's Agent in 2013
Deanna Watkins
RE/MAX
39 Total Sales
Map
Source: West Branch Valley Association of REALTORS®
MLS Number: WB-66579
APN: 16-106.00-080-000-000
- 474 N Center St
- Upper Mountain Rd Lot Unit WP001
- 0 Upper Mountain Rd
- 28-30 Tioga St
- 83 1st St
- 143 N Center St
- 94 N Center St
- 00 Route 14
- 127 Troy St
- 50 Lycoming St
- 90 Sullivan St
- 261 W South Ave
- 370 W South Ave
- 563 Sunset Rd
- 689 Sunset Rd
- 1751 Douglas Rd
- 2004 Fall Brook Rd
- 80 W Leroy Crossroads
- 1797 Fall Brook Rd
- 445 Shedden Hill Rd
