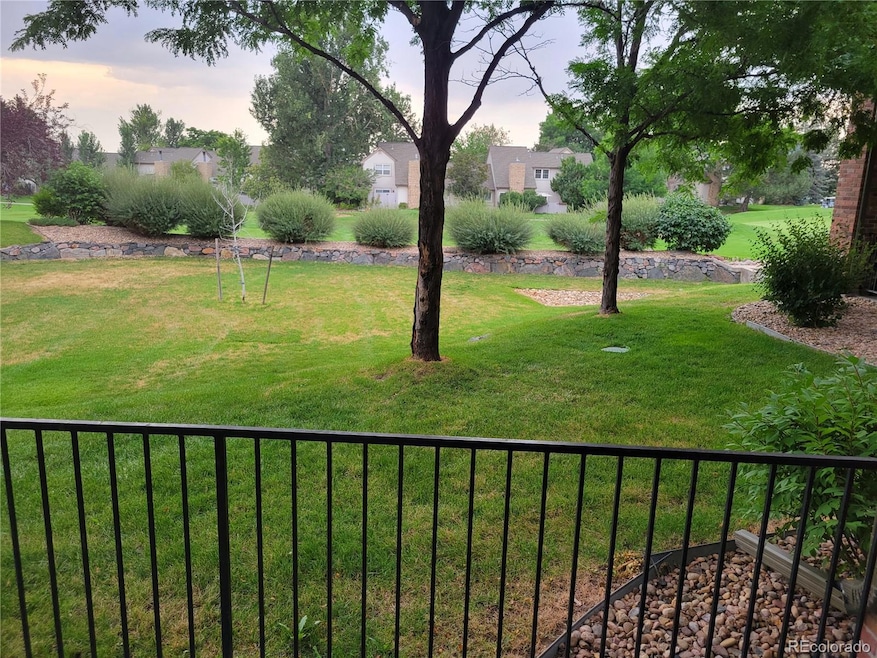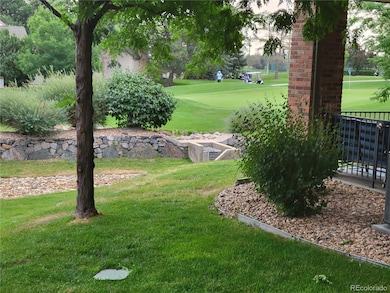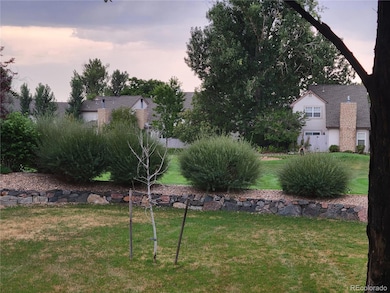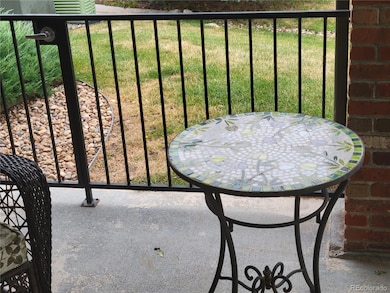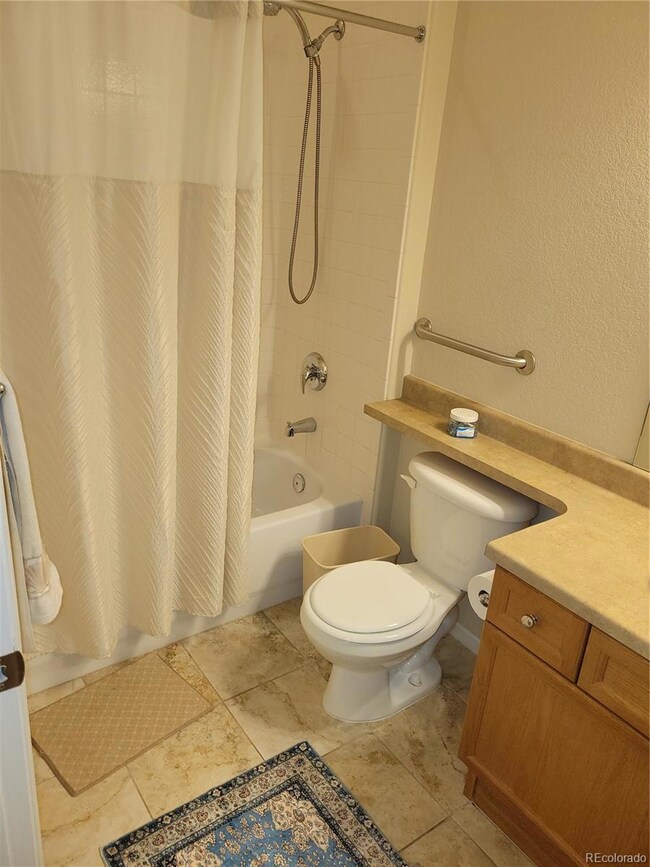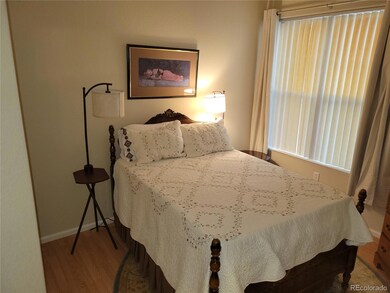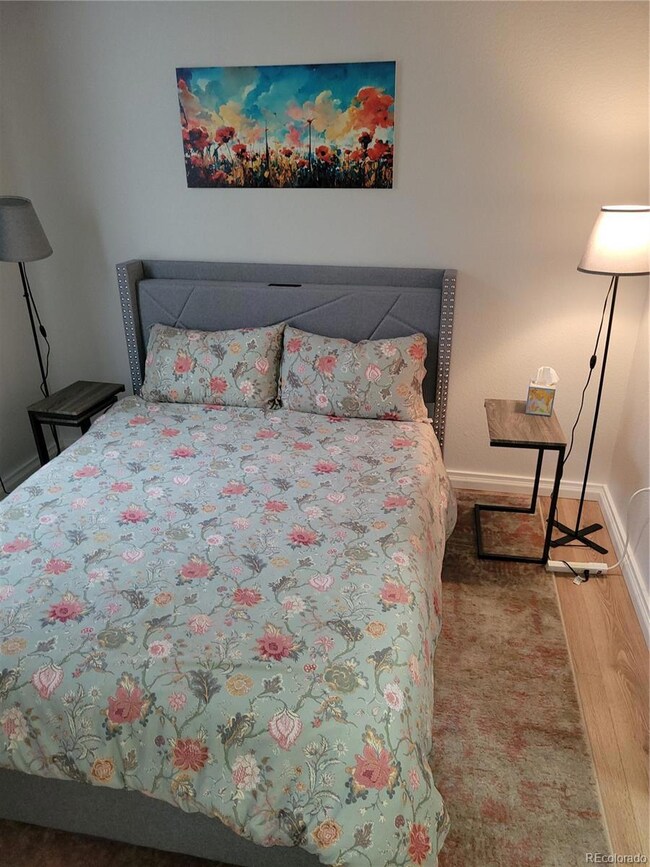2260 S Vaughn Way Unit 103 Aurora, CO 80014
Heather Ridge NeighborhoodHighlights
- Golf Course View
- Contemporary Architecture
- 1 Fireplace
- Clubhouse
- Wood Flooring
- Granite Countertops
About This Home
Beautiful unit on Heather Ridge 18th fairway. Lots of amenities and updates. Three bedrooms, including a separate owner suite. Private location with attached garage or possibly could rent a second garage. The owner prefers to rent furnished, but there are options. Shaded back patio and walking distance to Noonans Sports Bar and Grill. Easy access to I-225, DIA, and Anschutz Medical Center, UC Health. The kitchen features granite counters, an undermount sink, built-in microwave, and dishwasher. You will love the design, as well as the extra room and storage.
Listing Agent
New West Properties Brokerage Email: dimes170@gmail.com,303-898-9175 License #242091 Listed on: 09/09/2025
Condo Details
Home Type
- Condominium
Year Built
- Built in 2004
Lot Details
- 1 Common Wall
- West Facing Home
Parking
- 1 Car Attached Garage
- Parking Storage or Cabinetry
Home Design
- Contemporary Architecture
- Entry on the 1st floor
Interior Spaces
- 1,485 Sq Ft Home
- 1-Story Property
- Furnished or left unfurnished upon request
- Built-In Features
- 1 Fireplace
- Golf Course Views
Kitchen
- Oven
- Microwave
- Dishwasher
- Granite Countertops
- Disposal
Flooring
- Wood
- Tile
Bedrooms and Bathrooms
- 3 Main Level Bedrooms
- 2 Full Bathrooms
Laundry
- Dryer
- Washer
Schools
- Eastridge Elementary School
- Prairie Middle School
- Overland High School
Additional Features
- Covered Patio or Porch
- Forced Air Heating and Cooling System
Listing and Financial Details
- Security Deposit $2,800
- Property Available on 11/23/25
- Exclusions: negotiable
- The owner pays for association fees, grounds care
- 12 Month Lease Term
Community Details
Overview
- Low-Rise Condominium
- Country Club Community
- Heather Ridge Subdivision
- Community Parking
Amenities
- Clubhouse
Recreation
- Tennis Courts
Pet Policy
- No Pets Allowed
Map
Property History
| Date | Event | Price | List to Sale | Price per Sq Ft |
|---|---|---|---|---|
| 10/20/2025 10/20/25 | Price Changed | $2,600 | -7.1% | $2 / Sq Ft |
| 09/09/2025 09/09/25 | For Rent | $2,800 | -- | -- |
Source: REcolorado®
MLS Number: 6423492
APN: 1973-25-1-26-003
- 2210 S Vaughn Way Unit 103
- 2231 S Vaughn Way Unit 118B
- 2231 S Vaughn Way Unit 114B
- 2281 S Vaughn Way Unit 209A
- 2281 S Vaughn Way Unit 214A
- 2101 S Victor St Unit B
- 2312 S Troy St Unit 2312
- 2306 S Troy St Unit A
- 2360 S Wheeling Cir
- 2409 S Worchester Ct Unit B
- 2378 S Wheeling Cir
- 2447 S Victor St Unit B
- 12886 E Wesley Place
- 2404 S Xanadu Way
- 2415 S Xanadu Way Unit C
- 12622 E Warren Dr Unit E
- 2110 S Scranton Way
- 2496 S Vaughn Way Unit A
- 13304 E Asbury Dr
- 12685 E Pacific Cir Unit C
- 13222 E Iliff Ave
- 2120 S Vaughn Way Unit 202
- 2038 S Vaughn Way
- 13290 E Jewell Ave Unit 104
- 2639 S Xanadu Way
- 2205 S Racine Way
- 13941 E Harvard Ave
- 2337 S Blackhawk St
- 14095 E Evans Ave
- 13963 E Jewell Ave
- 2750 S Heather Gardens Way
- 13988 E Utah Cir
- 12446 E Amherst Cir
- 14303 E Dickinson Dr Unit F
- 12073 E Harvard Ave Unit 3-103
- 14355 E Harvard Ave
- 2281 S Vaughn Way Unit 104A
- 3061 S Ursula Cir Unit 101
- 3063 S Ursula Cir Unit 300
- 3083 S Ursula Cir Unit 301
